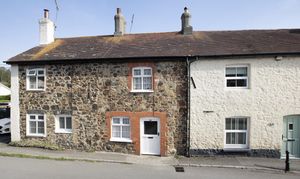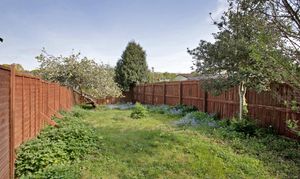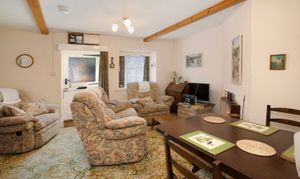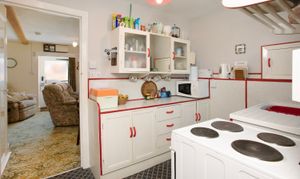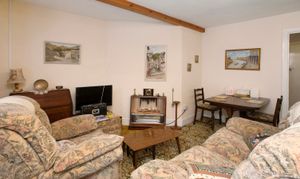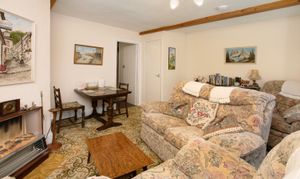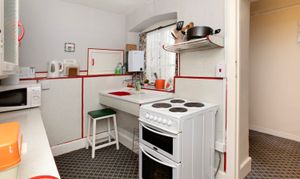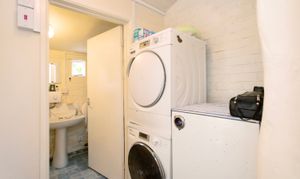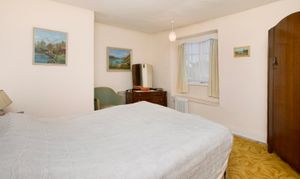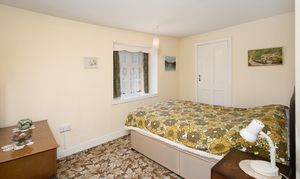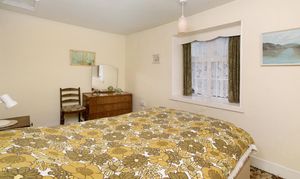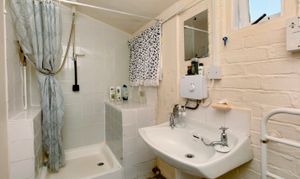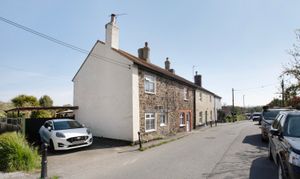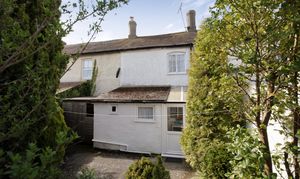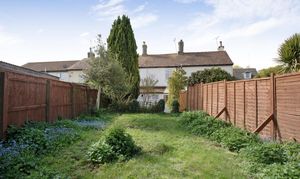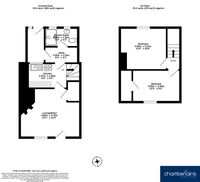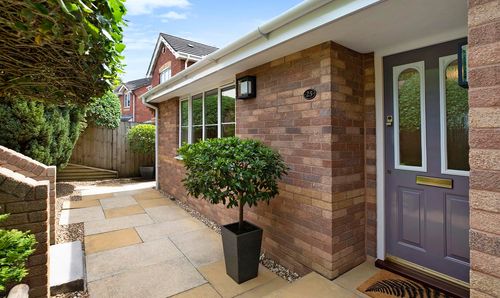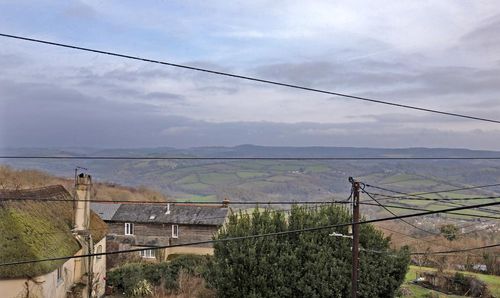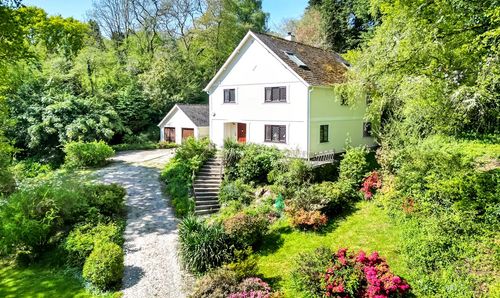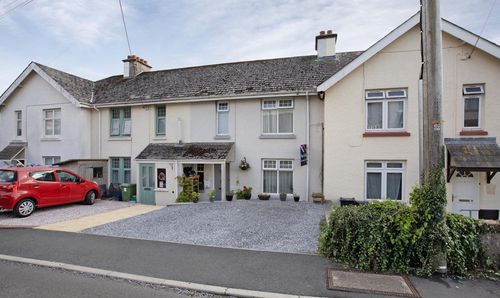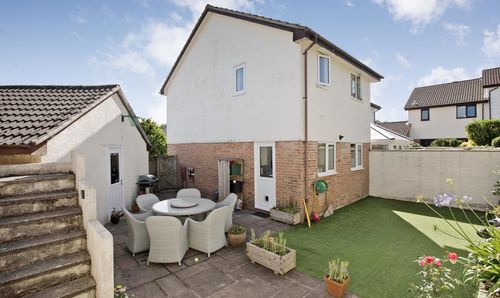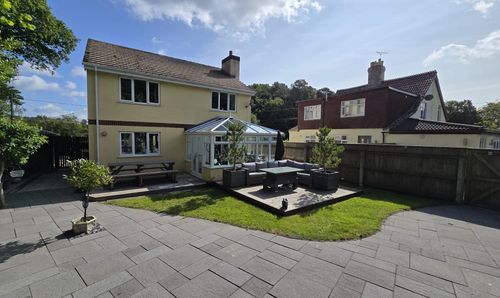2 Bedroom Terraced Cottage, Pottery Road, Bovey Tracey, TQ13
Pottery Road, Bovey Tracey, TQ13

Chamberlains
Chamberlains, 50 Fore Street
Description
STEP INSIDE:
As you step inside, you're welcomed directly into a lounge/diner, ideal for relaxing or entertaining. This flows through to a practical kitchen, complete with an oven, hob, and microwave, offering a functional space with scope for improvement. At the rear of the home, a handy utility area provides space for a washing machine, tumble dryer, and fridge, and leads on to a ground floor shower room with a shower, WC, and wash basin. Off the utility, there's a small foyer area giving access to the generous rear garden, which is mainly laid to lawn and features a useful garden shed. Upstairs, the property presents two well-proportioned double bedrooms, both offering plenty of natural light and space for storage. This home would benefit from some modernisation throughout but represents a great investment in a popular location.
MEASUREMENTS:
Lounge/Diner: 15’1” x 12’4” (4.60m x 3.75m)
Kitchen: 9’9” x 6’3” (2.97m x 1.90m)
Utility: 8’4” x 4’1” (2.55m x 1.25m)
Shower Room - 8’4” x 4’3” (2.55m x 1.30m)
Bedroom - 11’8” x 10’6” (3.56m x 3.21m)
Bedroom - 12’0” x 8’0” (3.65m x 2.45m)
USEFUL INFORMATION:
Tenure: Freehold
Council Tax Band: B (£1943.63 p.a. 2025/26)
Local Authority: Teignbridge District Council
Services: Mains water, drainage, electricity and gas
EPC Rating: G
AGENTS INSIGHT:
"This is a real characterful cottage in an ideal location, being so close to town yet with such easy access to Dartmoor. It offers the best of both worlds—convenience and countryside. The layout is practical, with generous room sizes and a spacious garden for a terraced home. While it would benefit from updating, there’s great potential here to create a warm and stylish home.”
EPC Rating: G
Key Features
- ** AVAILABLE CHAIN FREE **
- Mid-Terrace Cottage
- Open Plan Lounge/Diner
- Functional Kitchen
- Two Double Bedrooms
- Ground Floor Shower Room
- Generous Rear Garden
- Utility room and Covered Rear Porch Area.
- Tenure: Freehold/ EPC: G
Property Details
- Property type: Cottage
- Price Per Sq Foot: £191
- Approx Sq Feet: 969 sqft
- Plot Sq Feet: 1,679 sqft
- Property Age Bracket: Victorian (1830 - 1901)
- Council Tax Band: B
Floorplans
Outside Spaces
Garden
STEP OUTSIDE: The generously sized rear garden that’s mostly laid to lawn, bordered with beautiful greenery that creates a peaceful and private atmosphere. There’s a patio area ideal for relaxing with a coffee, and a garden shed providing handy storage for tools or outdoor gear. It’s a lovely space with plenty of potential.
View PhotosParking Spaces
Driveway
Capacity: 1
Location
LOCATION: This characterful cottage is well located, giving good access to the town centre. Known as the "Gateway to the Moors", Bovey Tracey offers a comprehensive range of shops and amenities including a health centre, library, primary school, inns and churches. The town also benefits from good sporting facilities, including a swimming pool and a sports field/ tennis courts. The A38 dual carriageway, linking Exeter and Plymouth to the M5 motorway is within two miles of the town and there are mainline railway stations at Newton Abbot and Exeter. The open spaces of Dartmoor lie just to the west of the town and the South Devon beaches are mostly within 30 mins driving distance.
Properties you may like
By Chamberlains
