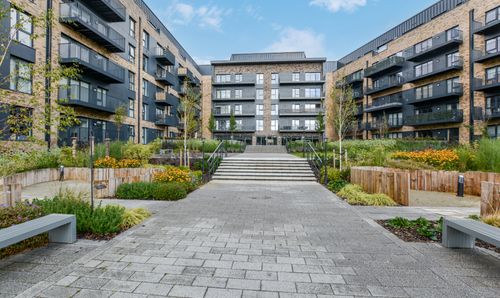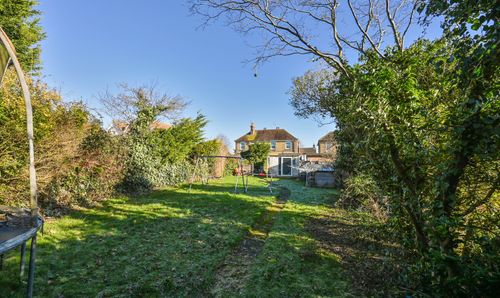2 Bedroom Ground Floor Flat, Godinton Road, Ashford, TN23
Godinton Road, Ashford, TN23
Description
This quirky 2-bedroom ground floor flat is the perfect opportunity for those looking to step onto the property ladder. Available for sale under the shared ownership scheme with a 40% share available to buy, this property provides a fantastic and affordable entry point to home ownership.
Alternatively, the option for full ownership is also available for those looking for complete control. The full price is £200,000.
Boasting a variety of desirable features, including an open-plan living space, built-in wardrobes to the main bedroom, two generously proportioned bedrooms and step free access, this property is sure to appeal to a variety of buyers.
Inside, the property boasts modern finishes, including laminate wood flooring throughout, providing a sleek and seamless living experience. The open-plan layout creates a spacious and airy feel, perfect for entertaining guests or simply enjoying daily life. The two bedrooms offer comfortable and well-appointed spaces. Additionally, the bathroom is well equipped and features a free-standing bath.
Situated close to the local Town Centre, this property offers easy access to a range of amenities such as shops, restaurants, and leisure facilities. The secure allocated parking space ensures that your vehicle is secure and conveniently located just a few steps from your front door.
Lease and Service Charge Information
We are informed of the following lease and service charge information, provided by the sellers;
Lease: 110 years remaining
Service Charge: £150 per month
EPC Rating: B
Key Features
- Two-bedroom ground floor apartment
- 1 allocated parking space within secure gated garage
- Located close to the Town Centre & International Station
- Shared Ownership 40% sale
- £80,000 is for the 40% share, full price is £200,000
- Rent payment to Housing Association at £330 per month
Property Details
- Property type: Ground Floor Flat
- Approx Sq Feet: 797 sqft
- Plot Sq Feet: 4,467 sqft
- Property Age Bracket: 2010s
- Council Tax Band: B
- Tenure: Leasehold
- Lease Expiry: 17/07/2134
- Ground Rent:
- Service Charge: £150.00 per month
Rooms
Communal Hallway
Shared communal hallway, access to each floor, entry through secure entry system. Door to inner hallway. Front door to property.
Hallway
Doors to each bedroom, bathroom and open-plan living room, large cupboard, radiator, laminate wood flooring.
Open Plan Living Room
6.52m x 5.61m
Irregular shaped room. Open plan living room/kitchen. Windows to the front, radiator, laminate wood flooring.
Kitchen Area
Matching wall and base units with worksurfaces over, inset 1.5 bowl stainless steel sink/drainer, built-in electric hob with 4-ring gas hob and extractor hood above, plumbing and space for washing machine, space for free-standing fridge/freezer.
Bedroom 1
Window to the front, two built-in sliding door wardrobes, radiator, laminate wood flooring.
Bedroom 2
3.52m x 4.10m
Window to the front, radiator, laminate wood flooring.
Bathroom
Comprising a freestanding bath, WC, wash basin, extractor fan, radiator, partly tiled walls and tiles floor.
Floorplans
Parking Spaces
Secure gated
Capacity: 1
Allocated parking for 1 car within a secure gated garage area.
Location
Ashford town centre is around 300 yards away and boasts a variety of amenities including restaurants. The Park Club Ashford Gym and Leisure Centre is 0.3 miles away on foot offering a range of activities and The Ashford Town Swimming Club is 0.6 miles away. There are a range of facilities in the nearby area including parks, bowling, cinema and a trampoline park. There is a selection of schools in the local area including Victoria Road Primary School and Ashford St Mary’s Church of England Primary School. Ashford International Train station is half a mile away with links to London St Pancras. There is easy access to the A28 providing links to the A20 and M20 for London and the coast.
Properties you may like
By Skippers Estate Agents - Ashford















