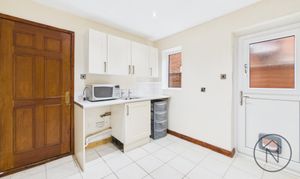5 Bedroom Detached House, Woodham Gate, Newton Aycliffe, DL5
Woodham Gate, Newton Aycliffe, DL5
.jpg)
Northgate - County Durham
Northgate Estate Agents, Suite 3
Description
We are delighted to bring to market this versatile and extended five-bedroom detached home, nestled in a quiet cul-de-sac in the highly sought-after Woodham area of Newton Aycliffe, while remaining within easy reach of the town centre.
This impressive home boasts spacious and well-appointed reception rooms, creating a warm and inviting atmosphere. The private rear garden, which is not directly overlooked, offers a perfect blend of peace and tranquillity.
The property features five generously sized double bedrooms, ensuring plenty of space for family living. The family bathroom includes a separate shower cubicle, while the master bedroom benefits from an ensuite complete with both a shower cubicle and a bath, offering a touch of luxury.
Additional standout features include high-quality fitted windows and doors with stylish grey frames, an automatic ‘Alutech’ garage door in matching grey, and LED exterior lighting for a sleek, modern finish. A state-of-the-art Biomass central heating system, solar panels, and cavity wall insulation make this home exceptionally well-insulated and highly economical to run.
Designed with versatility in mind, the thoughtful layout ensures a perfect balance of living, dining, and relaxation spaces, catering to a variety of buyers.
With homes of this calibre in high demand, we expect significant interest—early viewing is highly recommended to avoid disappointment!
Key Features
- Executive 5 Bedroom Detached Property
- Lounge, Kitchen, Utility, Sunroom, Wc
- 5 Double Bedrooms
- En-suite / Family Bathroom
- Biomass central heating / Solar panels
- Sought After Cul-de-sac Location
- Energy Performance Certificate: D
Property Details
- Property type: House
- Council Tax Band: F
Rooms
Hallway
13'3" x 10'10" (4.04 x 3.33m)
Wc
7'10" x 2'10" (2.41 x 0.88m)
Lounge
11'11" x 21'2" (3.64 x 6.45m)
Kitchen/Diner
22'8" x 9'8" (6.92 x 2.96m)
Utility room
8'10" x 9'2" (2.72 x 2.80m)
Conservatory
21'0" x 8'6" (6.42 x 2.61m)
Landing
17'8" x 5'6" (5.40 x 1.70m)
Bedroom 1
10'10" x 12'7" (3.30 x 3.84m)
En-suite
8'1" x 5'0" (2.47 x 1.54m)
Bedroom 2
10'1" x 11'4" (3.10 x 3.46m)
Bedroom 3
13'10" x 8'2" (4.23 x 2.50m)
Bedroom 4
11'6" x 9'10" (3.52 x 3.00m)
Bedroom 5
8'11" x 11'7" (2.73 x 3.55m)
Family Bathroom
5'10" x 12'11" (1.78 x 3.96m)
Garage
17'11" x 18'9" (5.48 x 5.71m)
Floorplans
Outside Spaces
Front Garden
Rear Garden
Parking Spaces
Garage
Capacity: 2
Driveway
Capacity: 2
Location
Properties you may like
By Northgate - County Durham




























