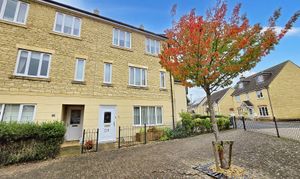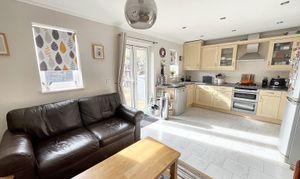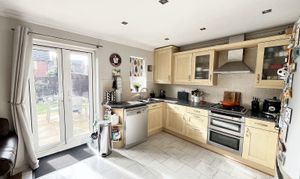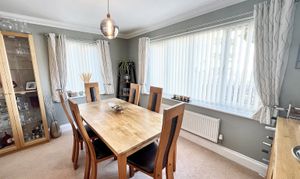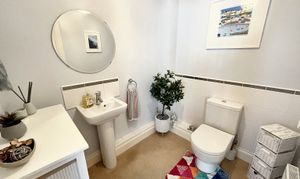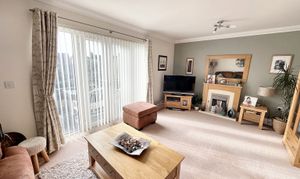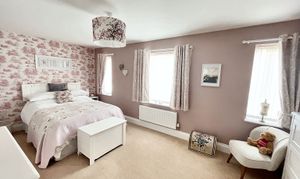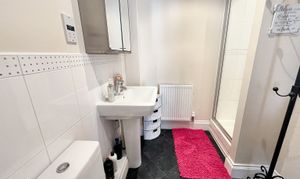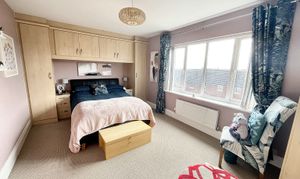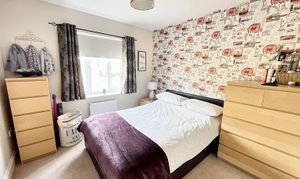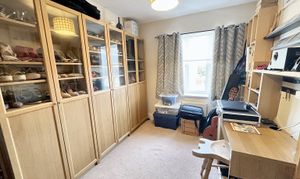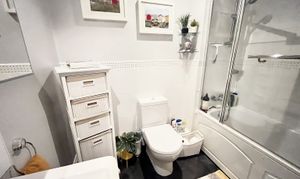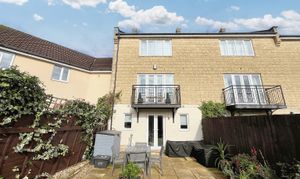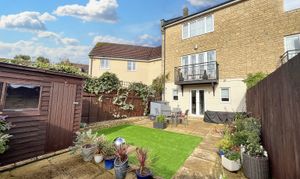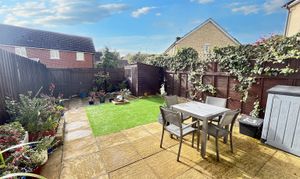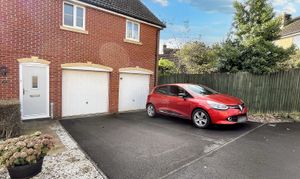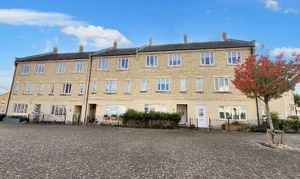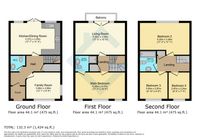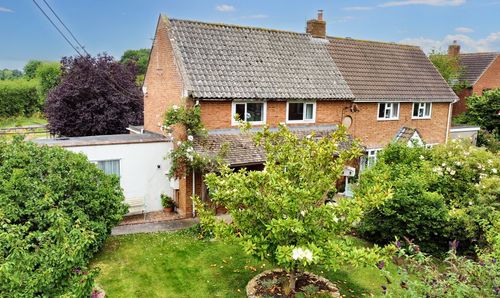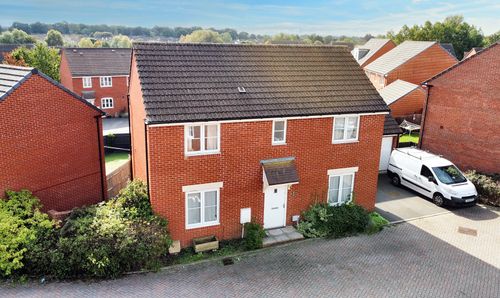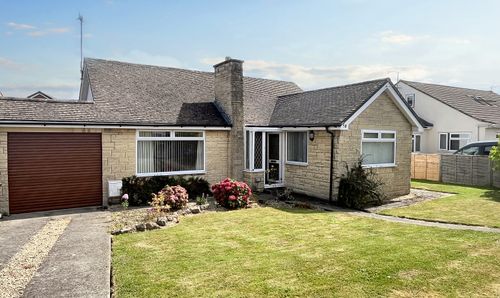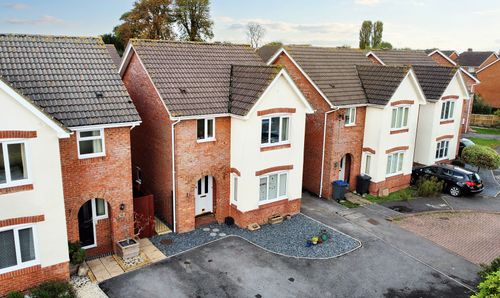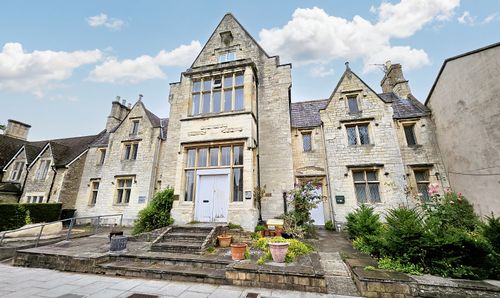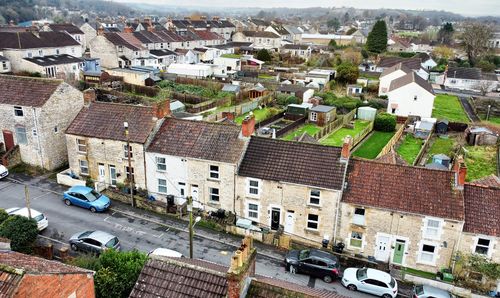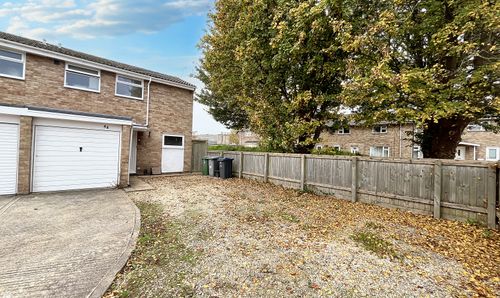4 Bedroom Terraced Town House, Home Mead, Corsham, SN13
Home Mead, Corsham, SN13
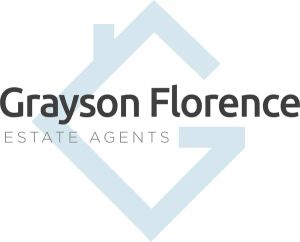
Grayson Florence
Grangeside Business Centre Ltd, 129 Devizes Road
Description
Step into the outdoors through the rear garden of this remarkable townhouse, where you'll find a serene oasis waiting for you. The rear garden, laid to artificial lawn and patio space, provides a low-maintenance yet welcoming area for enjoying the fresh air and sunshine. A rear gate leads you to the practical parking and garage area, where convenience meets functionality. The garage, located under a coach house, offers ample storage space, while two allocated parking spaces ensure that you and your guests can park with ease - one in front of the garage and another at the immediate rear of the garden. Embrace the outdoor lifestyle without sacrificing comfort and convenience in this fabulous property - this could be the perfect place to call home.
EPC Rating: C
Key Features
- 4 Bedroom Townhouse
- Garage and Parking
- Wonderful Flexible Living Space
- Click to view with unique diary - visit gflo.co.uk and click on listings to book to view now
Property Details
- Property type: Town House
- Property Age Bracket: 2000s
- Council Tax Band: D
Rooms
Family Room / Dining Room
3.68m x 2.66m
Double glazed window to front and side
Kitchen / Diner
5.37m x 3.45m
Double glazed windows to rear garden, double glazed door to rear garden. Kitchen area has a range of wall and base units, build in appliances and workspace. Dining Area has space for a table or snug setup
WC
Low level wc and wash hand basin
Living Room
5.25m x 3.25m
Double glazed balcony to rear with French style doors.
Bedroom 1
5.25m x 3.17m
Double glazed windows to front, access to ensuite
Ensuite
Shower unit, low level wc and wash hand basin
Bedroom 2
5.25m x 3.38m
Double glazed window to rear and built in storage space
Bedroom 3
3.00m x 2.98m
Double glazed window to front
Bedroom 4
2.97m x 2.24m
Double glazed window to front
Family Bathroom
Panel bath, low level wc and wash hand basin
Floorplans
Outside Spaces
Garden
Rear garden laid to artifical lawn and patio space with rear gate to parking and garage
Parking Spaces
Garage
Capacity: 1
Garage at the rear under a coach house
Allocated parking
Capacity: 2
Two allocated parking spaces, 1 in front of garage and 1 at immediate rear of garden
Location
Properties you may like
By Grayson Florence
