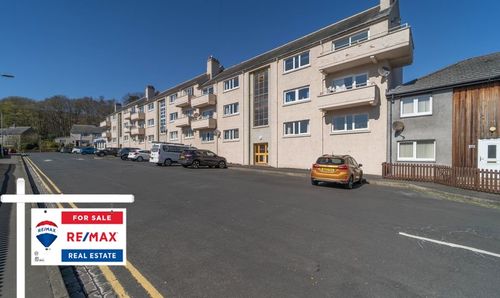Book a Viewing
To book a viewing for this property, please call RE/MAX Property, on 01506 418555.
To book a viewing for this property, please call RE/MAX Property, on 01506 418555.
4 Bedroom Detached House, 41 Dixon Court, Whitburn, EH47 0PW
41 Dixon Court, Whitburn, EH47 0PW

RE/MAX Property
Remax Property, Remax House
Description
*Gorgeous 4 Bedroom Detached Villa!*
Niall McCabe & RE/MAX Property are thrilled to welcome to the market this imposing 4 bedroom detached villa, neatly located to the rear of this highly desired development a short walk from Whitburn town centre. Built by M&M Homes, this villa exudes class & panache. Enjoying a free flowing, yet flexible layout you have ample room for growth and years of love with your family. Accommodation comprises; impressive entrance hallway, sunny lounge, bespoke open-plan kitchen/diner, 4 double bedrooms, 3 modern bathrooms & professionally landscaped gardens and a Canadian Cedar wood built out-house. A real credit to the current owners.
Whitburn is a welcoming town situated in the heart of West Lothian, Scotland. Nestled between Glasgow and Edinburgh, it offers excellent transport links while retaining a strong sense of local identity. The town is known for its close-knit community, green spaces like Polkemmet Country Park, and a mix of traditional and modern housing. With a rich mining heritage and ongoing development, Whitburn strikes a balance between history and progress, making it a popular choice for families and commuters alike.
Freehold Property.
Council tax band E.
Factor Fee – N/A.
EPC C.
Sales particulars aim for accuracy but rely on seller-provided info. Measurements may have minor fluctuations. Items not tested, no warranty on condition. Photos may use wide angle lens. Floorplans are approximate, not to scale. Not a contractual document; buyers should conduct own inquiries.
EPC Rating: C
Virtual Tour
Key Features
- Beautiful Detached Family Home
- Bespoke Kitchen/Diner
- Sunny Lounge
- 4 Double Bedrooms
- 3 Elegant Bathrooms
- Manicured Gardens, Double Driveway & Integral Garage
Property Details
- Property type: House
- Price Per Sq Foot: £234
- Approx Sq Feet: 1,324 sqft
- Property Age Bracket: 2000s
- Council Tax Band: E
Rooms
Lounge
4.83m x 3.63m
A stunning front-facing lounge boasting elegant feature wall panelling, striking walnut flooring, and impeccable finishes throughout. Generously proportioned, this space exudes style and sophistication.
Kitchen/Diner
8.51m x 2.90m
A beautifully remodelled, full-width kitchen/diner that’s both elegant and sleek, featuring high-gloss cabinetry, integrated appliances, and an abundance of natural light from multiple rear-facing windows. Patio doors open seamlessly onto the garden, creating the perfect indoor-outdoor flow.
W.C
1.80m x 1.01m
Handily located off the entrance hallway, the downstairs is modern and sleek – it enjoys a lovely 2-piece suite that has been freshly installed, and the tiled flooring matches perfectly.
Bedroom 1
4.04m x 3.63m
A gorgeous primary suite with plush flooring, exquisite finishes, and stylish interiors—this is a true sanctuary. Enjoy a flexible layout and direct access to the sleek shower room.
En-Suite
1.98m x 1.89m
A modern 3-piece shower room featuring a large corner enclosure, sleek vanity with inset basin, and W.C. Beautifully tiled throughout—stylish, practical, and effortlessly polished.
Bedroom 2
3.85m x 2.70m
A spacious double bedroom, styled with class and elegance, featuring fitted storage and tasteful décor throughout.
Bedroom 3
3.34m x 2.69m
Another sizeable double room with fresh finishes, a rear-facing window, and generous floor space—bright, airy, and versatile.
Bedroom 4
3.03m x 2.85m
A good-sized double bedroom with modern tones and stylish flooring—versatile in use to suit any buyer’s needs.
Family Bathroom
2.36m x 1.80m
A stunning designer family bathroom, refurbished to an exceptional standard with a luxurious bathtub, overhead power shower, chic shelving and statement lighting. Features a stylish wash basin, W.C, glazed window, and slick flooring palette.
Exterior
Externally, the property stands proudly on an amazing corner plot. To the front there is a mature lawn bound by planting, which allows access to a double driveway that leads you onto the integral single garage. Now, to the rear – this is a showstopper – it was professionally landscaped and enjoys several sun-drenched terraces, decked areas, and lovely lawn space – a gardener’s dream. There is also the added benefit of having a custom Canadian Cedar outbuilding complete with power and lighting – the ideal multifunctional family entertainment space.
Floorplans
Location
Whitburn is a welcoming town situated in the heart of West Lothian, Scotland. Nestled between Glasgow and Edinburgh, it offers excellent transport links while retaining a strong sense of local identity. The town is known for its close-knit community, green spaces like Polkemmet Country Park, and a mix of traditional and modern housing. With a rich mining heritage and ongoing development, Whitburn strikes a balance between history and progress, making it a popular choice for families and commuters alike.
Properties you may like
By RE/MAX Property







































