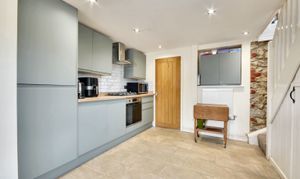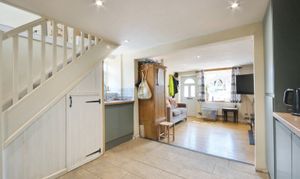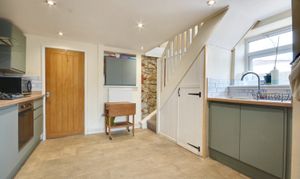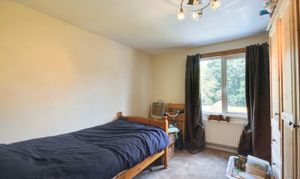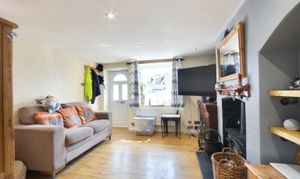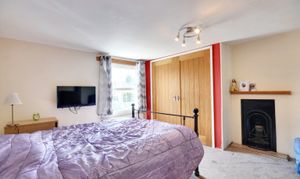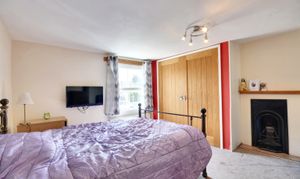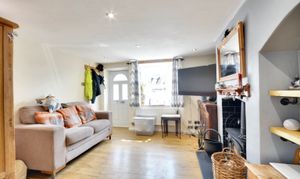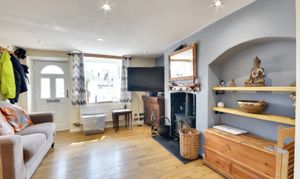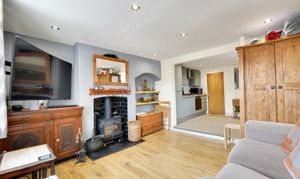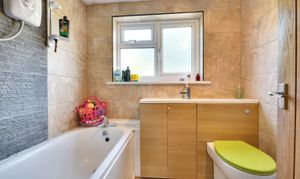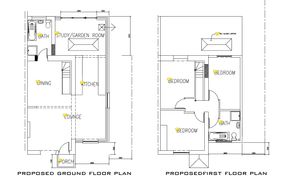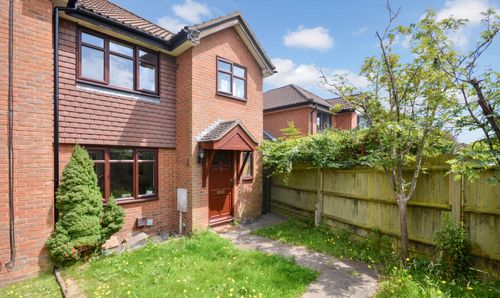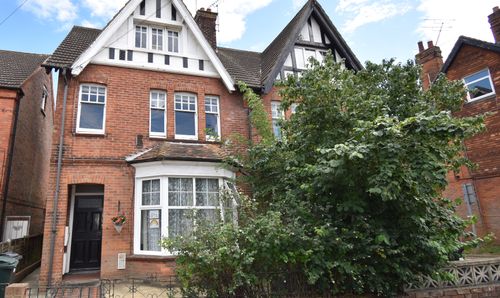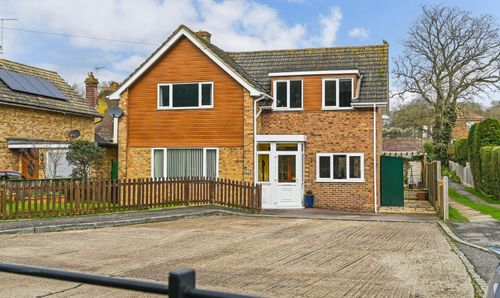2 Bedroom Semi Detached Cottage, Beaver Lane, Ashford, TN23
Beaver Lane, Ashford, TN23
Andrew & Co Estate Agents
5 Kings Parade High Street, Ashford
Description
This 2-bedroom cottage, situated close-by to Victoria Park and within walking distance of the Designer Outlet, enjoys a large garden which extends along the side of the house, driveway parking to the front for up to 6 cars and has been modernised in recent years by the current owner, including the installation of a new central heating boiler.
Planning permission has also been granted under reference 22/00667/AS (www.ashford.gov.uk) for a two-storey extension, increasing the size of the house tenfold, whilst adding a third bedroom, two further reception spaces and a bathroom upstairs.
The current layout of this home comprises a living room, kitchen, utility space and downstairs bathroom. There is also a lean-to which leads out to the garden. Upstairs are two good sized double bedrooms.
Convenience is certainly the order the of the day when it comes to location, a convenience shop is just a few steps away with further food and takeaway shops within a 10-minute walk, you can reach the Designer Outlet on foot, Victoria Park is just a 10-minute walk away and in around 20 minutes you could be at the International Station or Town Centre.
In summary, if you’re looking for a quaint cottage with a generous garden and driveway parking, in a convenient position then this could be just for you. Furthermore, if the idea of a building project to create a wonderful home doesn’t phase you, then look no further!
Key Features
- 2-bedroom semi-detached cottage
- Generous gardens to the side and rear
- Driveway parking for up to 6 cars
- Planning Permission granted for 2-storey extension
- Recently fitted kitchen
- New boiler within the last 14 months
Property Details
- Property type: Cottage
- Price Per Sq Foot: £358
- Approx Sq Feet: 753 sqft
- Property Age Bracket: Victorian (1830 - 1901)
- Council Tax Band: A
Rooms
Lounge
3.61m x 3.60m
Composite door to front, window to front, feature fireplace with inset log burner, radiator, laminate wood flooring. Open through to the Kitchen.
Kitchen
2.92m x 3.60m
Matching wall and base units with worksurfaces over and inset stainless steel sink/drainer, built-in electric oven, hob and extractor, integrated fridge/freezer. Tiled splashback, tiled flooring, radiator. Stairs to the first floor with under-stairs cupboard. Window to the side.
Utility
Plumbing and space for washing machine with tumble dryer above. Doors to lean-to & bathroom.
Bathroom
Comprising a bath with electric shower above, WC, wash basin, radiator, tiled walls, tiled flooring. Window to the rear.
Lean-to
2.37m x 2.19m
uPVC construction, windows to the side and rear, door to garden. Power sockets and light.
First floor landing
Window to the side loft access, carpets to the stairs and landing.
Bedroom 1
4.07m x 3.60m
Window to the front, built-in wardrobes, feature fireplace, radiator, carpet.
Bedroom 2
3.29m x 2.78m
Window to the rear, radiator, carpet.
Floorplans
Outside Spaces
Rear Garden
Block paving to the rear and side of house, pathway leading to brick-built shed at bottom of garden (with power supply). Large lawn area, fenced boundaries. Gated access to the front (vehicular and pedestrian). Outside tap and lights.
Parking Spaces
Driveway
Capacity: 6
Blocked paved driveway to the front giving space to park 3 cars off the road.
Location
With Victoria Park on your door step, and just a short walk to the International Station & Town Centre it is very convenient to be positioned within South Ashford. You can also walk to the Designer Outlet with ease, as well as the newly built Elwick Place complex and Stour Centre Leisure Centre. Local buses operate offering a link into the Town Centre or further afield. With in a 5 minute walking distance you can also be at Ashford Oaks Primary school or at Willow Children Centre Community which include; a creche, various nursery rooms (pre-school rooms), meeting rooms, staff offices, district nurse/midwife appointments, family planning and parent and child groups.
Properties you may like
By Andrew & Co Estate Agents
