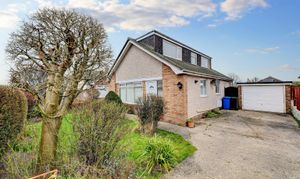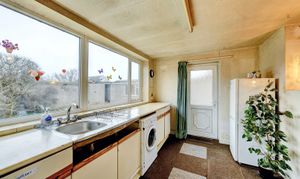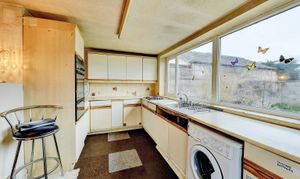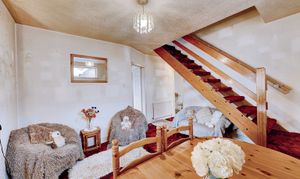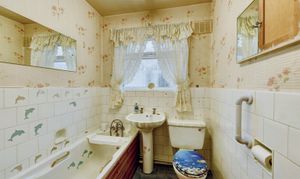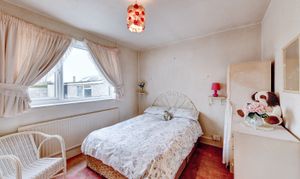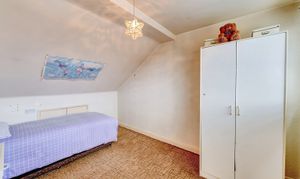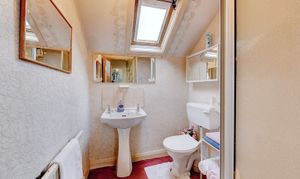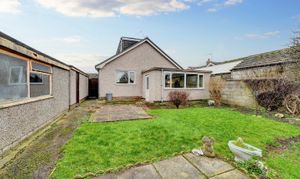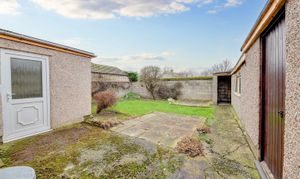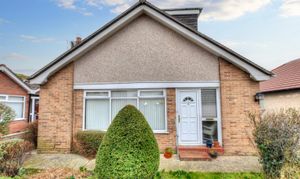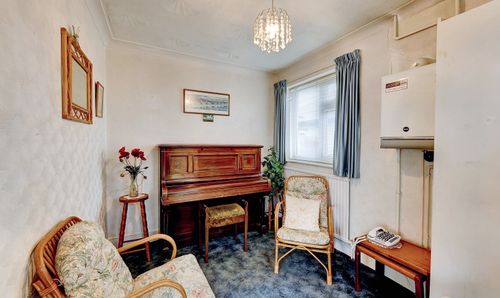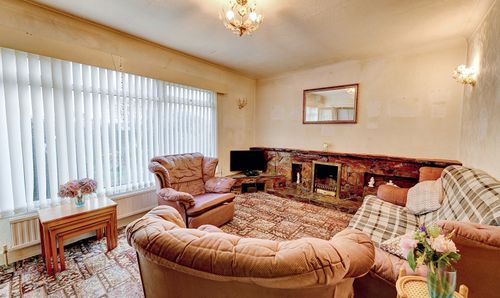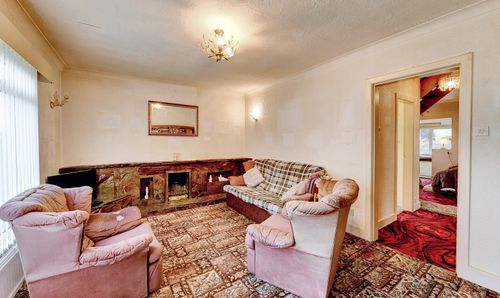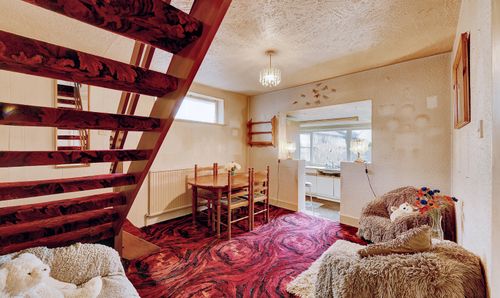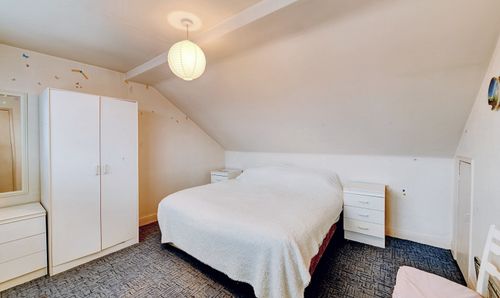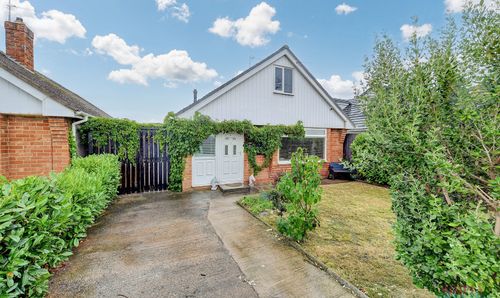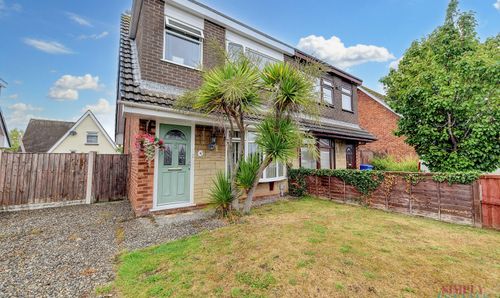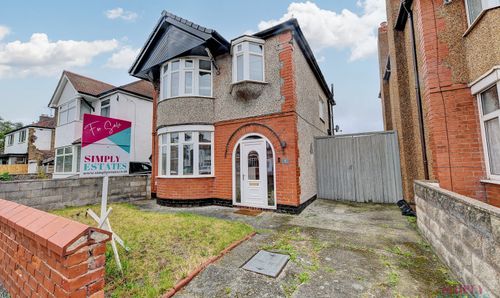4 Bedroom Detached Bungalow, Highlands Road, Rhuddlan, LL18
Highlands Road, Rhuddlan, LL18
Description
Nestled in the heart of the sought-after village of Rhuddlan, this spacious four-bedroom detached bungalow presents an exciting renovation opportunity for those looking to create their dream home. With two bathrooms, two reception rooms and generous living space, it offers the perfect balance of comfort and versatility—ideal for families or those seeking a peaceful retreat. Offered with no onward chain, this property is ready to be transformed to suit your personal style and needs.
Step outside into the private rear garden, a well-sized outdoor space featuring a mix of lawn and paved areas. The patio, conveniently located adjacent to the property, is perfect for alfresco dining, while the lawn—bordered by mature shrubs—provides a tranquil setting for relaxation. The garden is enclosed by walls and fencing, ensuring privacy, and benefits from access to a secure garage and an open coal shed, offering practical storage solutions.
With some modernisation and care, this bungalow has the potential to become a stunning home inside and out, making it an excellent opportunity for buyers looking to add value in a desirable location.
EPC Rating: E
Key Features
- Four Bedrooms
- Two Bathrooms
- Two Reception Rooms
- Garage
- EPC - E
Property Details
- Property type: Bungalow
- Approx Sq Feet: 1,485 sqft
- Council Tax Band: E
Rooms
Entrance
3.21m x 2.38m
This entrance room is a compact yet functional space, featuring a side-facing window and front door with a decorative glass panel, allowing natural light to enter. While the décor is traditional, this space offers great potential for modernisation and could be adapted to suit a variety of uses, such as a cosy seating area, study or additional storage space.
View Entrance PhotosLounge
4.34m x 3.26m
This generously sized lounge benefits from a large front-facing window, allowing for an abundance of natural light. The room features a distinctive stone fireplace with built-in shelving, adding character and potential for a striking focal point.
View Lounge PhotosBathroom
2.69m x 1.76m
This bathroom features a traditional three-piece suite, including a panelled bath with a handheld shower attachment, a pedestal washbasin and a WC. A frosted window allows natural light to filter through while maintaining privacy.
View Bathroom PhotosDining Room
3.79m x 3.69m
This dining area offers a versatile space with an open-plan layout leading into the kitchen, making it ideal for both everyday meals and entertaining. A distinctive open-tread staircase adds character, while a large window and a rear-facing aspect allow natural light to flow through. With ample space for a dining table and seating, this area presents a fantastic opportunity to create a stylish and functional dining space.
View Dining Room PhotosKitchen
4.31m x 2.48m
This generously sized kitchen is fitted with a range of base and wall units, providing ample storage and workspace. A built-in oven and plumbing for a washing machine are in place, ensuring convenience for daily use. A rear door leads directly to the outside, offering easy access to the garden. The kitchen’s layout allows for potential reconfiguration to create a more contemporary and efficient space. While in need of modernisation, it presents an excellent opportunity to design a stylish and functional kitchen tailored to individual preferences.
View Kitchen PhotosBedroom 3
3.40m x 2.82m
This third bedroom is a well-proportioned space, benefiting from a sizeable window that allows for plenty of natural light. While the décor is in need of updating, this bedroom offers great potential to be transformed into a comfortable guest room, home office or children’s bedroom to suit individual needs.
View Bedroom 3 PhotosBedroom 4
2.98m x 2.71m
This fourth bedroom is a well-proportioned space with a side-facing window that brings in natural light, complemented by a built-in sink unit for added convenience. While the room is currently used for storage, it presents excellent potential to be transformed into a comfortable bedroom, home office, or hobby room. With some modernisation, this space could be adapted to suit a variety of needs.
Bedroom 2
3.57m x 2.66m
This second bedroom is a cosy space situated within the eaves, featuring a sloped ceiling that adds character and a side-facing window allows natural light to enter. There is ample space for bedroom furnishings, making it suitable as a guest room, child’s bedroom or home office. While in need of some modernisation, this room offers great potential for personalisation and enhancement.
View Bedroom 2 PhotosMain Bedroom
3.55m x 3.61m
This spacious main bedroom set within the eaves, features a distinctive sloped ceiling and a large side-facing window allowing natural light to fill the room. The neutral décor provides a blank canvas for personalisation. While some updating may be required, this bedroom has excellent potential to be transformed into a stylish and relaxing sanctuary with plenty of space for furniture and storage.
View Main Bedroom PhotosShower Room
1.72m x 1.55m
This compact shower room is situated within the eaves, serves as a useful addition to the home. The space includes a pedestal washbasin, a WC and a shower enclosure, offering essential facilities in a convenient layout.
View Shower Room PhotosFloorplans
Outside Spaces
Garden
This rear garden offers a combination of lawn and paved areas, providing a versatile outdoor space with plenty of potential. A patio section near the property is ideal for seating or outdoor dining, while the lawn is bordered by mature shrubs, adding greenery and character. The garden is enclosed by a mix of walls and fencing, offering privacy and benefits from access to a secure garage and open coal shed. While some maintenance is required, this outdoor space presents a great opportunity for landscaping or creating a relaxing retreat.
View PhotosParking Spaces
Location
Properties you may like
By Simply Estates Rhuddlan
