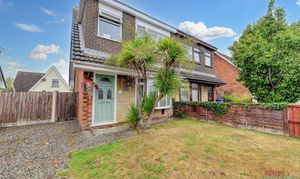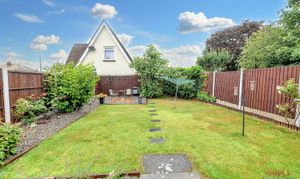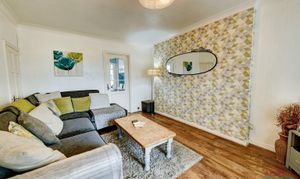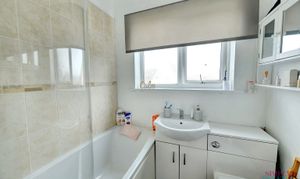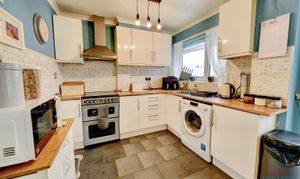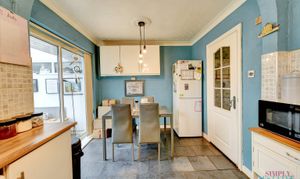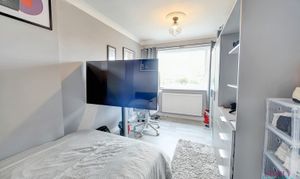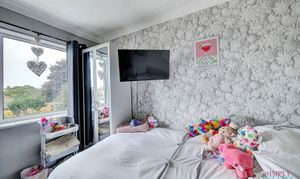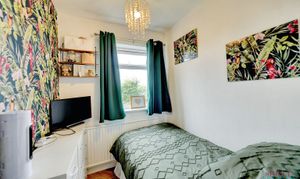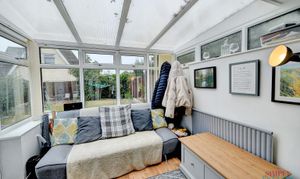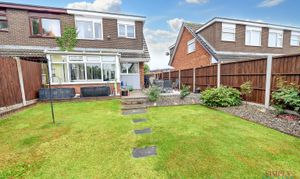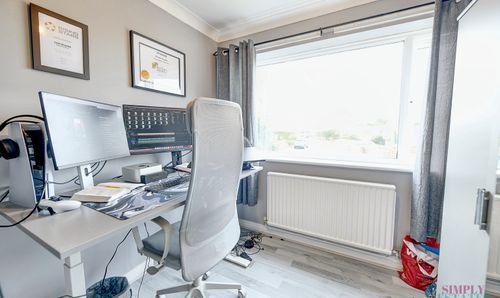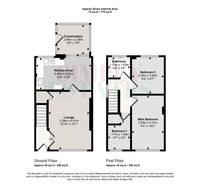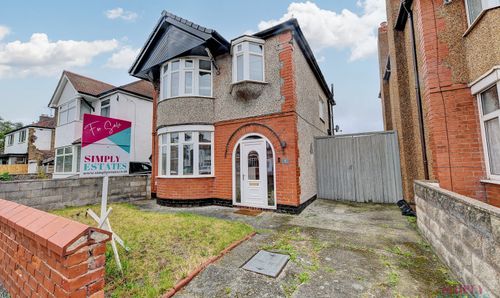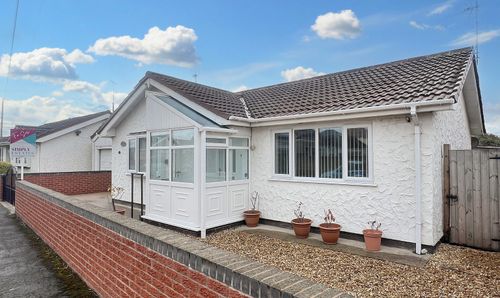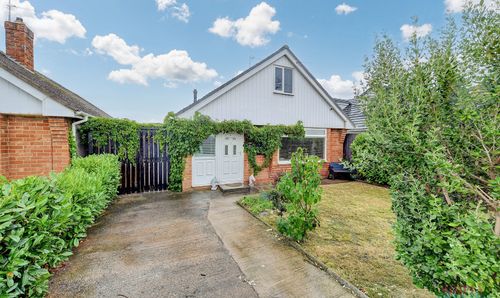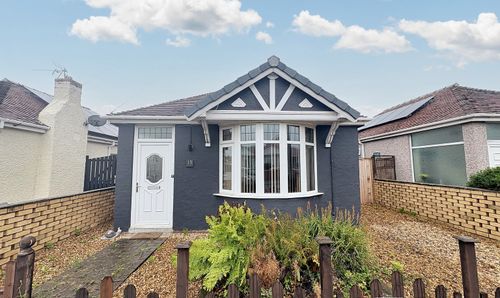Book a Viewing
To book a viewing for this property, please call Simply Estates Rhuddlan, on 01745 590919.
To book a viewing for this property, please call Simply Estates Rhuddlan, on 01745 590919.
3 Bedroom Semi Detached House, Llewelyn Court, Rhyl, LL18
Llewelyn Court, Rhyl, LL18
-Transparent.png)
Simply Estates Rhuddlan
10 High Street, Rhuddlan
Description
This well-presented semi-detached home is a great starter property for first-time buyers or families, offering smart living space in a convenient location close to shops, schools, and transport links.
Step inside to a welcoming lounge with neutral décor, leading into an open-plan kitchen and dining area with stylish units. The space flows through to a small conservatory, opening onto a generous patio and lovely rear garden perfect for relaxing.
Upstairs you’ll find two double bedrooms, a single bedroom, and a modern bathroom with a shower over the bath and handy built-in storage.
Outside, there's a neat front garden and a driveway for off-road parking.
Offered with no onward chain, ready to move straight in!
EPC Rating: D
Key Features
- No Onward Chain
- Open-Plan Kitchen/Diner
- Spacious Rear Garden
- Driveway
- Well-Maintained Front Garden
- Conservatory
- Modern Bathroom with Storage
- EPC - D
Property Details
- Property type: House
- Price Per Sq Foot: £240
- Approx Sq Feet: 689 sqft
- Plot Sq Feet: 2,142 sqft
- Council Tax Band: C
Rooms
Lounge
4.61m x 3.29m
This bright and welcoming front-facing lounge features contemporary flooring, a bold feature wall and a large window that allows plenty of natural light to fill the space. Clean lines and neutral tones enhance the modern yet comfortable feel.
View Lounge PhotosKitchen Diner
2.52m x 4.46m
This spacious kitchen diner features a practical layout with tiled flooring and ample worktop space. Brightened by natural light from both a side window and large sliding doors to the conservatory, the room offers a functional and inviting setting for everyday living.
View Kitchen Diner PhotosConservatory
2.36m x 2.56m
This bright conservatory offers a peaceful space with views over the rear garden. Surrounded by windows, it allows in plenty of natural light and provides a seamless connection between indoor and outdoor living.
View Conservatory PhotosMain Bedroom
4.31m x 2.55m
This front-facing bedroom is bright and versatile, with a large window allowing in plenty of natural light. Finished in neutral tones with hard flooring, it’s well-suited for use as a bedroom, home office or multi-purpose space.
View Main Bedroom PhotosBedroom 2
2.92m x 2.55m
This rear-facing bedroom enjoys garden views through a wide window, creating a light and pleasant atmosphere. Neutral décor and a simple layout make it a calm and versatile space.
View Bedroom 2 PhotosBedroom 3
1.96m x 1.71m
This front-facing third bedroom is compact yet functional, making it ideal as a child’s room, guest space, or home office.
View Bedroom 3 PhotosBathroom
1.62m x 1.72m
The bathroom features a clean, modern finish with a full-sized bathtub and overhead shower, complemented by a glass screen. Built-in vanity storage and neutral tiling offer both practicality and a streamlined look.
View Bathroom PhotosFloorplans
Outside Spaces
Garden
The rear garden is well-maintained and fully enclosed, featuring a neat lawn, planted borders and a gravel seating area. A paved path leads through the garden, while fencing on all sides provides a good level of privacy.
View PhotosParking Spaces
Driveway
Capacity: 1
Driveway with off-road parking for one vehicle.
Location
Properties you may like
By Simply Estates Rhuddlan
