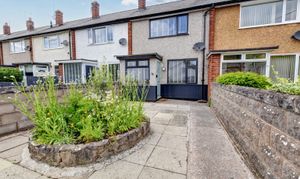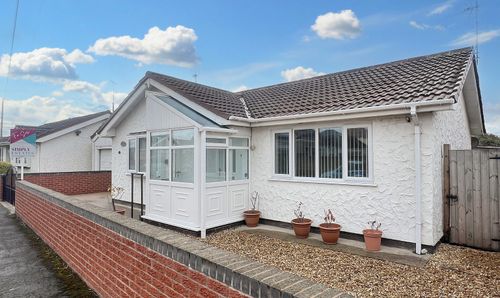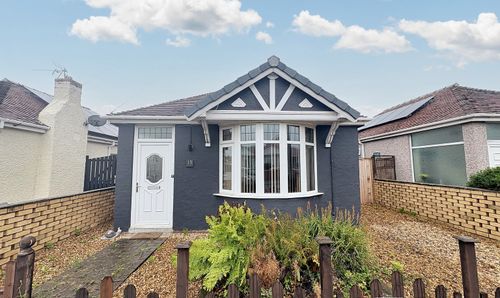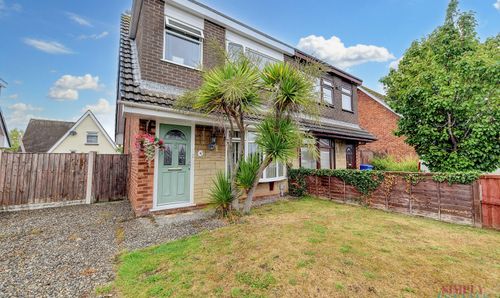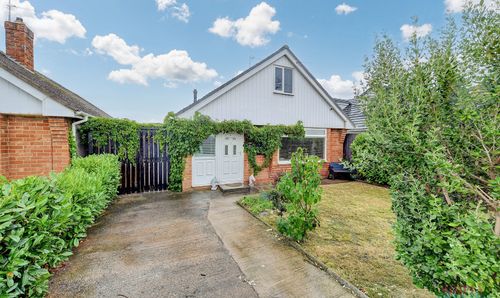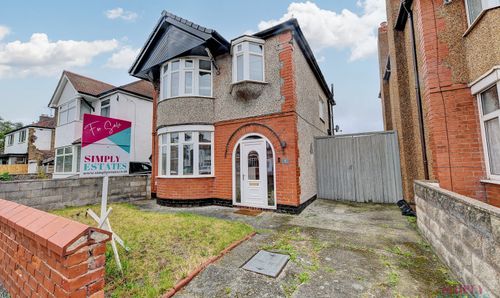Book a Viewing
To book a viewing for this property, please call Simply Estates Rhuddlan, on 01745 590919.
To book a viewing for this property, please call Simply Estates Rhuddlan, on 01745 590919.
2 Bedroom Mid-Terraced House, Cross Street, Rhuddlan, LL18
Cross Street, Rhuddlan, LL18
-Transparent.png)
Simply Estates Rhuddlan
10 High Street, Rhuddlan
Description
This exquisite two-bedroom cottage is an ideal choice for those considering a move to the village of Rhuddlan. Boasting picturesque castle views, proximity to a golf course, and just a 10-minute drive from the seaside, it seamlessly combines charm with convenience. The property features an entrance porch, spacious lounge, newly renovated kitchen, hallway, master double bedroom, second double bedroom, and family bathroom. Outside, there's a beautifully kept front garden and a small rear yard. The property benefits from convenient on-street parking located at the rear.
EPC Rating: C
Virtual Tour
https://tours.simplyestates.co.uk/tour/1g395g108a7Key Features
- Mid Terrace Cottage
- Two Double Bedrooms
- Newly Renovated
- Village Location
- No Forward Chain
- Perfect Holiday Home
- Porch Entrance
- New Family Bathroom
- Parking at the Rear of the Property
Property Details
- Property type: House
- Price Per Sq Foot: £486
- Approx Sq Feet: 365 sqft
- Council Tax Band: C
Rooms
Porch
1.74m x 1.02m
This charming porch is a delightful addition to the property, combining practicality with aesthetic appeal to create a welcoming and versatile space.
Lounge
4.46m x 3.46m
This living room offers a generous amount of space, creating a warm and welcoming environment perfect for relaxation and entertaining guests. High-quality flooring, adds to the room's comfort and style.
View Lounge PhotosMain Bedroom
3.72m x 3.23m
The main bedroom provides generous space for relaxation, with a large window allowing plenty of natural light and beautiful views. Fitted wardrobes offer ample storage, helping keep the space organised and clutter-free.
View Main Bedroom PhotosBedroom Two
3.84m x 2.53m
The second bedroom, neutrally decorated with plush fitted carpets, provides a wonderful space for guests or children. In addition, there is plenty of space for bedroom furniture or office space.
View Bedroom Two PhotosKitchen
3.47m x 2.60m
This newly renovated contemporary kitchen showcases a sleek and stylish design, blending aesthetics with practicality. It comes equipped with integrated appliances, including a built-in oven, hob, and refrigerator, ensuring functionality with a modern touch.
View Kitchen PhotosBathroom
1.76m x 1.60m
This stylish, modern bathroom has been designed to maximise space, it features a three-piece suite complete with an over-bath shower, combining style with functionality.
View Bathroom PhotosExternal Areas
The front garden, with its combination of paved pathways and flower beds, ensures minimal upkeep while offering aesthetic appeal and convenience effortlessly. Furthermore, the property features a private rear yard with shed for storage.
View External Areas PhotosFloorplans
Parking Spaces
On street
Capacity: N/A
Location
Properties you may like
By Simply Estates Rhuddlan
