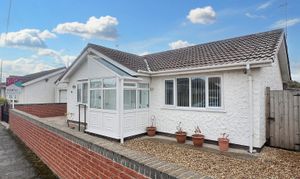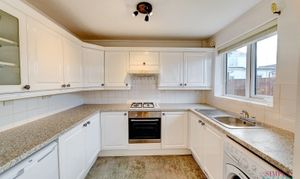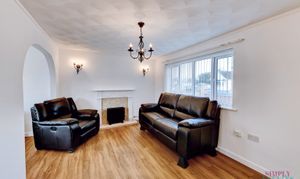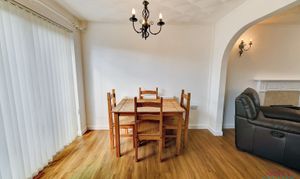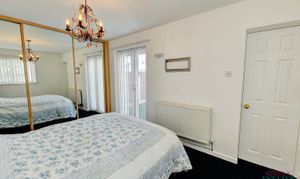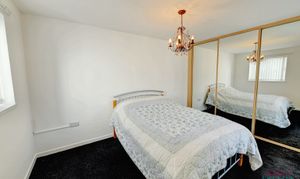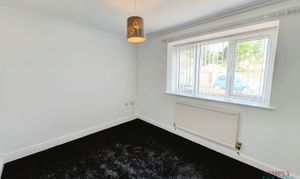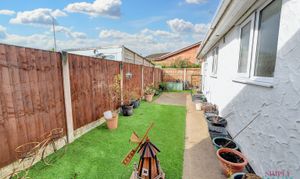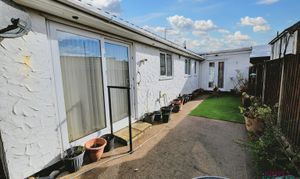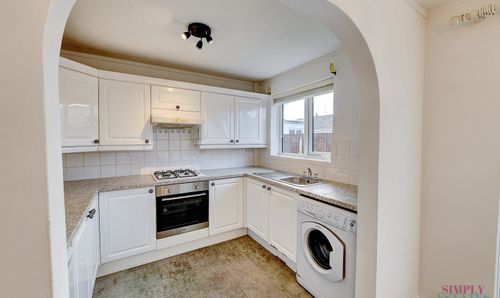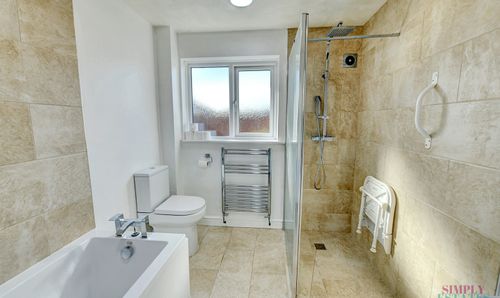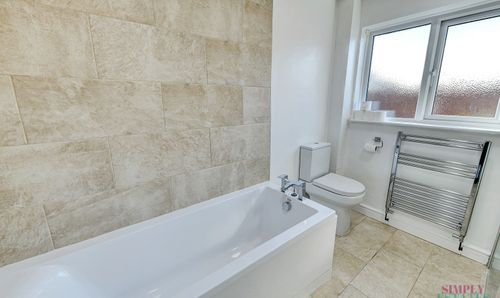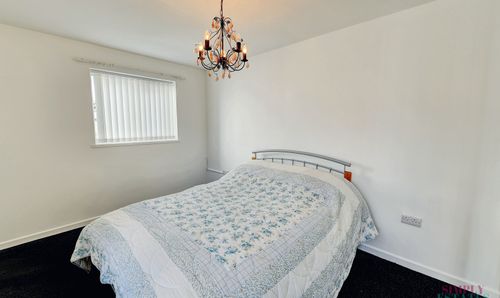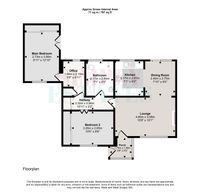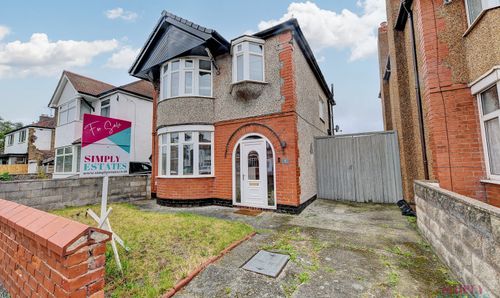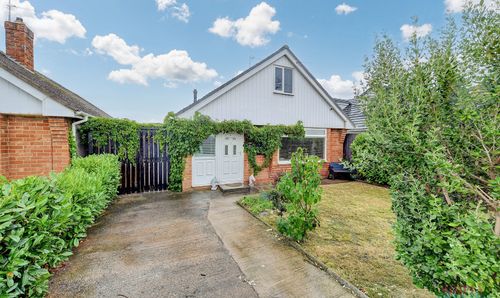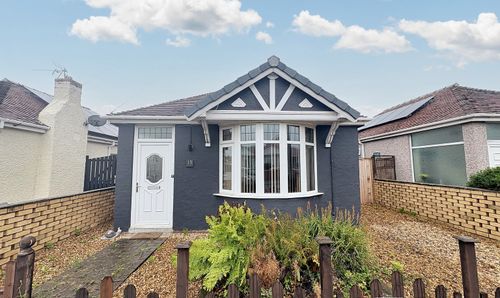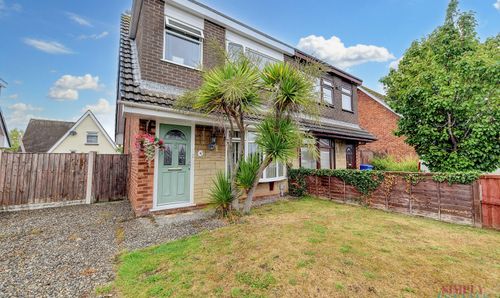2 Bedroom Detached Bungalow, Bronwen Avenue, Kinmel Bay, LL18
Bronwen Avenue, Kinmel Bay, LL18
-Transparent.png)
Simply Estates Rhuddlan
10 High Street, Rhuddlan
Description
This attractive two-bedroom bungalow is thoughtfully presented and ideal for retirement living by the coast. The property features two well-proportioned double bedrooms, both with fitted mirrored wardrobes and additional storage in the hallway. The master bedroom benefits from double doors opening directly onto the rear garden, adding light and easy access to outdoor space.
The open-plan lounge and dining area is bright and inviting, with freshly painted walls, laminate flooring, and a cosy electric fire. A charming archway subtly separates the lounge from the dining space, while sliding patio doors from the dining area open onto the rear garden, creating a seamless flow between indoor and outdoor living.
The kitchen is practical and well-sized, fitted with white units, a gas hob, oven, and sold with a washing machine and under-counter fridge. While it would benefit from modernisation, it is fully usable and offers potential to personalise. A versatile area leading to the master bedroom can be used as a home office, reading nook, or extra storage.
The bathroom is a key feature, offering a walk-in shower alongside a bath, a sink with under-sink vanity, and a large mirror above. Recently painted with neutral tiles, it provides a bright and accessible space, perfect for easy retirement living.
Outside, the property benefits from a low-maintenance garden with artificial grass and a patio area, ideal for relaxing or entertaining. A handy front porch adds to the practical appeal, while the location within walking distance of the beach enhances the lifestyle offering.
EPC Rating: D
Virtual Tour
https://tours.simplyestates.co.uk/tour/1g395g2106bKey Features
- Detached Bungalow
- Gated Driveway
- Open Plan Living
- Large Bathroom with Walk-in Shower and Bath
- Private Rear Garden Space
- EPC - D
- Walking Distance to Beach
Property Details
- Property type: Bungalow
- Price Per Sq Foot: £265
- Approx Sq Feet: 753 sqft
- Plot Sq Feet: 2,013 sqft
- Property Age Bracket: 1960 - 1970
- Council Tax Band: C
Rooms
Porch
On entering the property, you are welcomed by a handy front porch a practical space for coats, shoes, and everyday essentials before stepping into the main living area.
Lounge
3.08m x 4.80m
The lounge has been recently refreshed with a bright white décor and features laminate flooring for a modern finish. An electric fire adds a cosy focal point, while fitted blinds provide both style and practicality. The space flows seamlessly into the open-plan dining area and kitchen.
View Lounge PhotosDining Room
2.75m x 2.40m
The dining space sits at the heart of the open-plan layout, connecting the lounge and kitchen. A charming archway provides subtle separation between the lounge and kitchen areas, while sliding patio doors open directly onto the rear garden, making it perfect for both everyday living and entertaining.
View Dining Room PhotosKitchen
2.81m x 2.17m
The kitchen is a great size and features white units, an oven with gas hob, and is sold with a washing machine and under-counter fridge. A window overlooks the rear garden, letting in plenty of natural light. While the space would benefit from modernisation, it remains fully functional and offers plenty of potential for a buyer to personalise.
View Kitchen PhotosHallway
3.32m x 0.96m
The hallway extends from the open-plan living area, enhanced by a feature mirror and a discreet wardrobe at the far end, creating a greater sense of space. From here, you’ll find access to the bathroom, both bedrooms, and a versatile office space.
Bedroom 2
2.65m x 3.20m
Situated at the front of the property, this bedroom has been recently painted in crisp white and features mirrored fitted wardrobes, enhancing the sense of space while providing additional storage. A window with blinds overlooks the front, and the room is finished with a distinctive black carpet with a subtle glitter effect.
View Bedroom 2 PhotosBathroom
2.80m x 2.17m
A good-sized bathroom, recently painted and finished with neutral tiles. One of its key features is a walk-in shower, complemented by a bath and a sink with an under-sink vanity unit, complete with a large mirror above the sink, combining practicality with a bright, welcoming feel.
View Bathroom PhotosOffice
2.10m x 1.68m
Leading to the master bedroom is a useful area that could be ideal as a home office, reading nook, or extra storage. This versatile space is a welcome addition, offering flexibility for a variety of uses.
Floorplans
Outside Spaces
Garden
Low-maintenance rear garden with artificial grass, easily accessible via a handrail from the dining room, wrapping neatly around to the front of the property.
View PhotosParking Spaces
Secure gated
Capacity: N/A
Location
Properties you may like
By Simply Estates Rhuddlan
