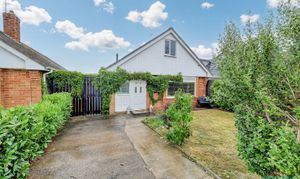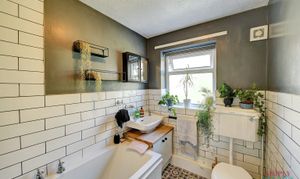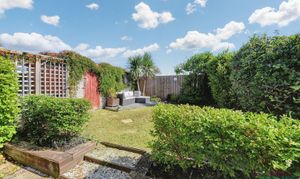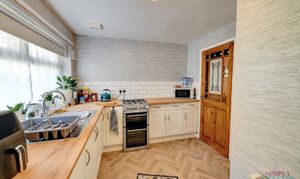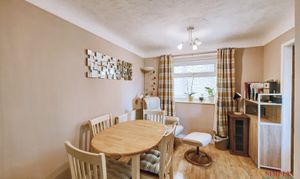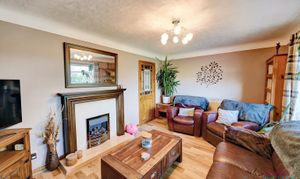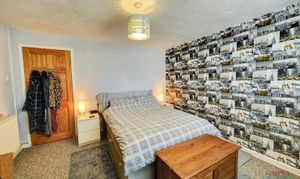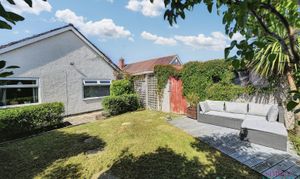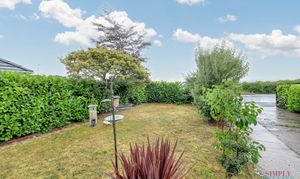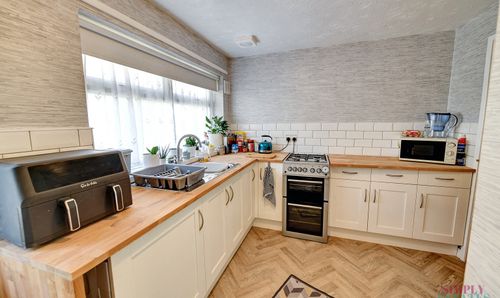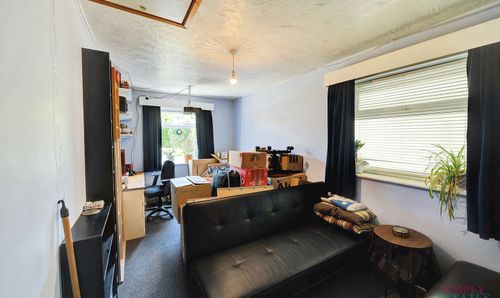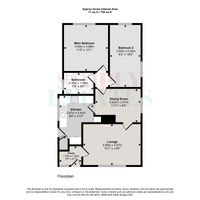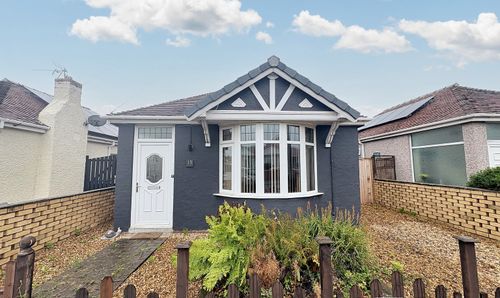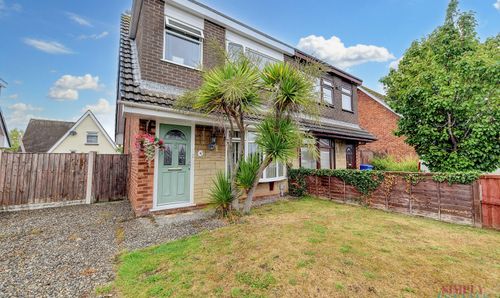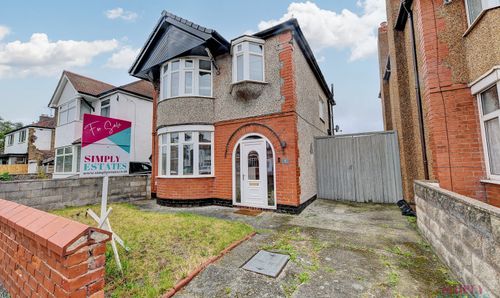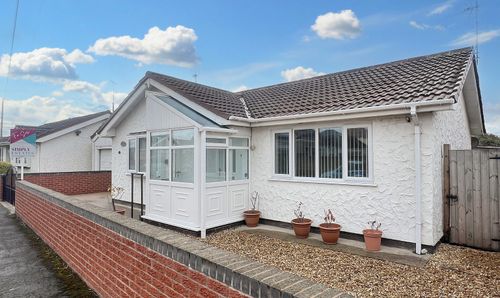2 Bedroom Detached Bungalow, Ffordd Derwen, Rhyl, LL18
Ffordd Derwen, Rhyl, LL18
-Transparent.png)
Simply Estates Rhuddlan
10 High Street, Rhuddlan
Description
This attractive two-bedroom, detached bungalow is thoughtfully presented with a focus on comfort and modern living. The property boasts two reception rooms, including a versatile space ideal for use as a home office or study. Natural light floods the interior through large windows, creating a bright and inviting atmosphere in every room. The modern kitchen stands out with sleek units, wooden countertops, and elegant herringbone flooring, offering both style and practicality. The cosy living room is enhanced by a charming fireplace and decorative ceiling, making it a perfect retreat for relaxation.
The bathroom is finished to a high standard with contemporary tiles, stylish shelving, and decorative flooring, providing a fresh and inviting space. Outdoor living is a key highlight, featuring a well-maintained garden with lush greenery, a patio, and a dedicated seating area ideal for entertaining or unwinding and gives access to the converted garage which is fully insulated and currently utilised as additional entertaining space. The property benefits further from off-road parking and a picturesque ivy-covered entrance, adding to its kerb appeal. This bungalow is an exceptional opportunity for buyers seeking a blend of modern features, versatile living spaces, and tranquil outdoor areas.
EPC Rating: D
Key Features
- Newly Fitted Kitchen
- Detached Two Bedroom Bungalow
- Private Rear Garden
- EPC Rating D
- Off Road Parking
- Modern Bathroom
Property Details
- Property type: Bungalow
- Price Per Sq Foot: £229
- Approx Sq Feet: 764 sqft
- Plot Sq Feet: 3,326 sqft
- Property Age Bracket: 1960 - 1970
- Council Tax Band: C
Rooms
Porch
1.75m x 1.50m
The entrance porch offers a practical welcome to the home, with space for coats, shoes, and everyday essentials.
Lounge
4.60m x 3.28m
This welcoming lounge is accessed directly from the porch, offering a comfortable and homely first impression. It features laminate wood flooring, neutral tones, and a central fireplace, creating a warm and relaxing atmosphere ideal for everyday living.
View Lounge PhotosDining Room
3.63m x 2.67m
The dining space sits between the kitchen and lounge, creating a natural flow for everyday living and entertaining. With easy access to both areas, it serves as a central hub that connects cooking, dining, and relaxing in one cohesive layout.
View Dining Room PhotosKitchen
2.67m x 3.43m
This bright, L-shaped kitchen features cream shaker cabinets, wooden countertops, and herringbone style flooring. A large window and a door to the rear garden bring in natural light, while modern appliances and subtle décor add charm and functionality.
View Kitchen PhotosBathroom
2.36m x 1.68m
This stylish bathroom features a mix of modern and classic touches, with white metro tiles, dark walls, and patterned flooring. A large window allows plenty of natural light, and the space includes a bath with overhead shower, a basin with vanity unit, and a high-level toilet.
View Bathroom PhotosBedroom 1
3.48m x 3.68m
Bedroom one is a comfortable double with space for bedside tables and bedroom furniture, the room is complemented by a large window allowing lots of natural light whilst boasting views of the private rear garden.
View Bedroom 1 PhotosBedroom 2
5.03m x 2.49m
Bedroom Two is a spacious and versatile room featuring windows at both ends, which fill the space with natural light and create an airy feel. Its generous size makes it ideal for use as a bedroom, home office, or multipurpose space, with plenty of room for furniture, storage, and personalisation.
View Bedroom 2 PhotosGarage
This fully insulated garage which is currently used as a bar. This multifunctional room could provide extra entertaining space and is perfect for additional storage needs.
Floorplans
Outside Spaces
Front Garden
The front garden offers a concrete driveway with mature hedging for privacy. There's a lawned area with established shrubs and mature trees.
Rear Garden
The rear garden is private and well-maintained, with a lovely mix of lawn, mature planting, and seating areas. A raised decked space is perfect for relaxing, framed by lush greenery and palm-style planting. There’s also a paved area and gravelled sections with neat borders and hedging, offering a peaceful and easy-to-enjoy outdoor space.
View PhotosParking Spaces
Driveway
Capacity: 2
The front offers a gated concrete driveway with space for at least two cars.
Location
Properties you may like
By Simply Estates Rhuddlan
