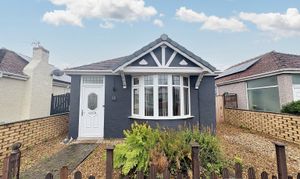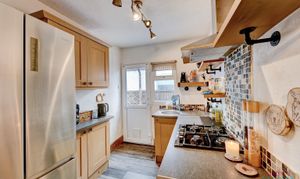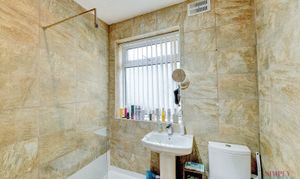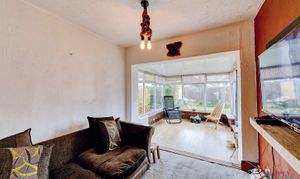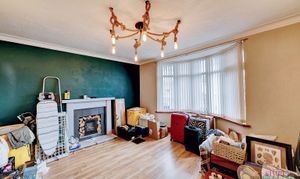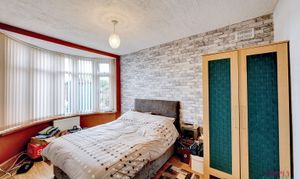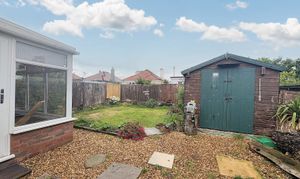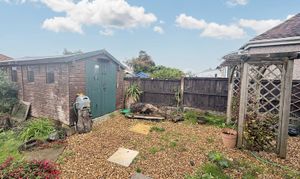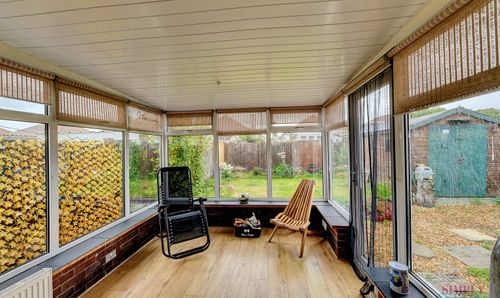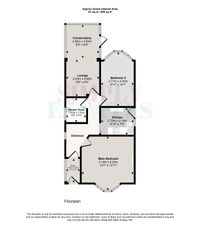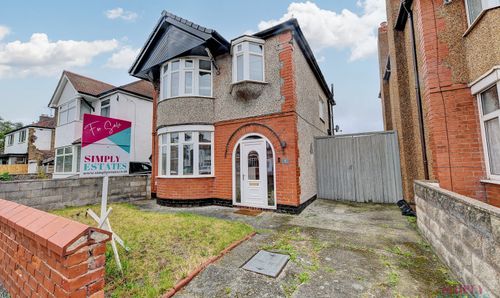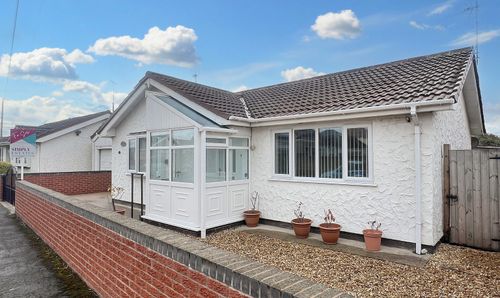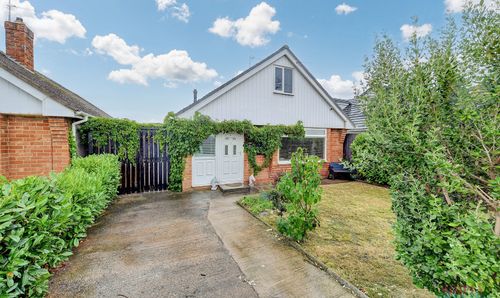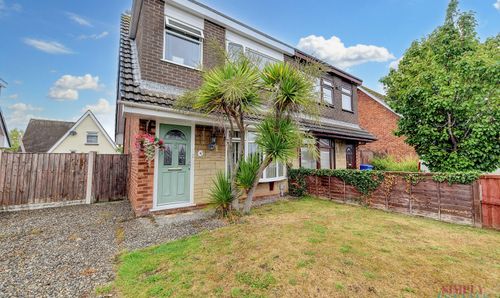Book a Viewing
To book a viewing for this property, please call Simply Estates Rhuddlan, on 01745 590919.
To book a viewing for this property, please call Simply Estates Rhuddlan, on 01745 590919.
2 Bedroom Detached Bungalow, Eastville Avenue, Rhyl, LL18
Eastville Avenue, Rhyl, LL18
-Transparent.png)
Simply Estates Rhuddlan
10 High Street, Rhuddlan
Description
Presenting this exceptional two-bedroom detached bungalow with a modern kitchen, walk-in shower, reception room and conservatory. The property offers a stylish living experience with its contemporary design and spacious layout. The modern kitchen offers a practical and stylish space for everyday cooking. A walk-in shower adds a touch of luxury to the well-appointed bathroom. The cosy lounge flows openly into the conservatory, creating a light and versatile space to relax and enjoy the garden views.
Conveniently situated, this detached bungalow comes with off-road parking, ensuring hassle-free access. This property offers comfortable and contemporary living, perfect for those seeking a modern home with ample space and functional design. Don't miss this opportunity to make this property your own. Contact us today for further details and to arrange a viewing.
EPC Rating: C
Key Features
- Detached bungalow
- Two bedrooms
- Modern Kitchen
- Walk-in Shower
- Conservatory
- Off-road Parking
Property Details
- Property type: Bungalow
- Price Per Sq Foot: £221
- Approx Sq Feet: 678 sqft
- Plot Sq Feet: 2,368 sqft
- Council Tax Band: C
Rooms
Main Bedroom
4.24m x 4.14m
This spacious main bedroom features a large bay window that fills the room with natural light. A central fireplace adds character, while the room comfortably accommodates a double bed and additional furnishings.
View Main Bedroom PhotosKitchen
2.14m x 2.70m
This kitchen is fitted with modern units and plenty of worktop space, complemented by open shelving and a tiled splashback. It includes a gas hob, space for appliances, and a door opening straight out to the garden.
View Kitchen PhotosShower Room
1.91m x 1.61m
This bathroom is fitted with a contemporary walk-in shower, along with a pedestal wash basin and WC. Fully tiled walls create a smart finish, while the window provides natural light and ventilation.
View Shower Room PhotosBedroom 2
4.30m x 2.71m
This double bedroom features a large bay window that fills the room with natural light. The space comfortably accommodates a double bed and storage.
View Bedroom 2 PhotosLounge
2.89m x 2.63m
This cosy reception room provides a comfortable seating area with a feature fireplace and an opening through to the conservatory. It’s a versatile space, ideal as a snug or family room, with views and access out to the garden.
View Lounge PhotosConservatory
2.64m x 2.55m
The conservatory enjoys views over the garden with windows on all sides letting in plenty of natural light. Finished with wood-effect flooring, it offers a versatile space perfect for relaxing or as an additional seating area.
View Conservatory PhotosFloorplans
Outside Spaces
Garden
The garden is low-maintenance with gravelled areas, stepping stones and mature planting around the edges. There’s a useful storage shed and space for seating, as well as a pergola feature to one side. A mix of planting and paved spots add character, while fenced boundaries offer privacy.
View PhotosParking Spaces
Off street
Capacity: 1
Location
Properties you may like
By Simply Estates Rhuddlan
