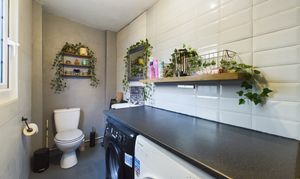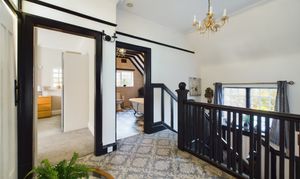4 Bedroom Detached House, 170 St. Annes Road, Blackpool, FY4
170 St. Annes Road, Blackpool, FY4
Description
Upstairs, the first floor reveals four generously sized bedrooms, each exuding their own unique character and charm. The stylish bathroom features modern fixtures and fittings, offering ultimate comfort and relaxation. Outside, a sweeping in and out driveway leads to a garage and carport, providing ample parking space for several vehicles. The established and secluded garden offers a serene oasis, providing a tranquil escape from the bustle of every-day life.
Situated in a popular residential location, this property is ideal for those seeking a comfortable and convenient lifestyle. Whether you are a football enthusiast interested in its remarkable history or simply searching for a stunning family home, this Victorian Detached House truly offers the best of both worlds - a blend of classic elegance and modern comfort. Don't miss the opportunity to call this property your own and enjoy the prestige and beauty it offers.
The generous outside space is a true highlight of this property. The large east facing garden ensures you can bask in the sun's rays from morning until late afternoon, making it the perfect spot for al fresco dining or simply soaking up the tranquil surroundings. Picture yourself unwinding in the hot tub, indulging in the ultimate luxury experience at your doorstep. With ample space for outdoor activities or creating a colourful haven for garden enthusiasts, the garden invites you to embrace the outdoors and create memorable moments with family and friends.
Offering a combination of history, character, and modern conveniences, this property is a unique gem in the market. With its stunning inside and outside spaces, it truly offers a lifestyle that is unparallelled. Enquire now to arrange a viewing and discover the endless possibilities that this Victorian Detached House has to offer.
EPC Rating: F
Key Features
- Period property
- EV charging
- Garages
- Off Road Parking
- Planning permission for garage conversion
Property Details
- Property type: House
- Approx Sq Feet: 1,561 sqft
- Plot Sq Feet: 13,035 sqft
- Property Age Bracket: Victorian (1830 - 1901)
- Council Tax Band: F
Rooms
Entrance Vestibule
Original parquet wood flooring. double radiator. Staircase to first floor landing.
View Entrance Vestibule PhotosHallway
Lounge
Walk-in secondary glazed bay window to the front elevation, radiator. The focal point of the room is a multi fuel log burning stove set in ornate fireplace surround with inglenook style secondary glazed windows either side. Feature beamed ceilings.
View Lounge PhotosLiving Room
Secondary glazed window to the front elevation, radiator, feature beamed ceiling and panelled walls. The focal point of the room is a multi fuel stove set in an inglenook style fireplace with secondary glazed windows either side. Original Parque style wood flooring and double doors with matching side windows lead into the Sun lounge.
View Living Room PhotosSun Lounge
Dining Room
Third reception room with secondary glazed window to the side elevation, feature beamed ceiling and single panelled radiator, wooden flooring. The focal point of the room is a period style fireplace surround with cast-iron solid fuel fire.
View Dining Room PhotosKitchen
Fitted with a matching range of modern base and eye level units with rounded worktops, matching island unit with storage underneath. One and a half bowl single drainer stainless steel sink with mixer tap, built-in electric oven, four ring gas hob with extractor hood over, plumbed for automatic washing machine and integrated dishwasher. Tiled floor, feature beamed ceiling. UPVC double glazed Georgian style window to the rear elevation. Single glazed window overlooks the conservatory, UPVC double glazed double doors to the side elevation with single glazed windows overlooking the side elevation. Double panelled, radiator
View Kitchen PhotosUtility / WC
Fitted with a two-piece suite comprising pedestal wash hand basin and low flush WC, space for washing machine and tumble dryer with worktops over. UPVC double opaque glazed window to the side elevation.
View Utility / WC PhotosConservatory
Part brick and UPVC double glazed construction with UPVC double glazed windows, double glazed polycarbonate roof, UPVC double glazed double doors lead to the rear garden, tiled floor and wall mounted combination boiler.
View Conservatory PhotosFirst Floor Landing
Gallery style Landing with window overlooking the rear garden.
View First Floor Landing PhotosBedroom 1
Walk in single glazed bay window to the front elevation, radiator and a secondary glazed window to the side elevation.
View Bedroom 1 PhotosBedroom 3
UPVC double glazed Georgian style window to the side elevation, radiator.
View Bedroom 3 PhotosBedroom 4
UPVC double glazed Velux window, radiator and access into eaves storage
Bathroom
Stylish five piece suite comprising feature freestanding bath with ornamental feet, corner shower enclosure and his and her wash hand basins with storage below and low flush WC. Full height tiling to all walls, radiator, vinyl, floor covering, and UPVC double opaque glazed Georgian style window to the side elevation.
View Bathroom PhotosFloorplans
Outside Spaces
Front Garden
Mature front garden area with sweeping in and out driveway which provides access to the car port and Garages. Wall mounted electric car charging point.
Rear Garden
Extensive mature rear garden.
Parking Spaces
Off street
Capacity: 5
Car port
Capacity: 2
Garage
Capacity: 1
Location
Properties you may like
By Stephen Tew Estate Agents














































