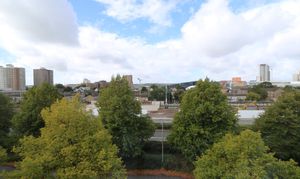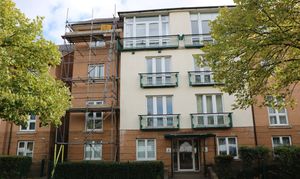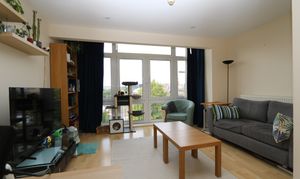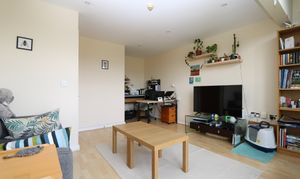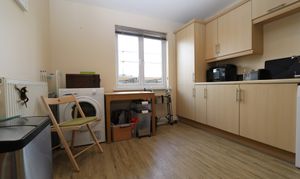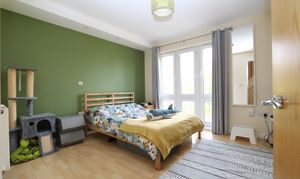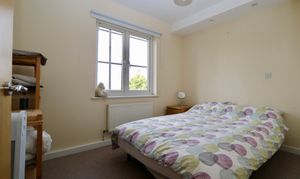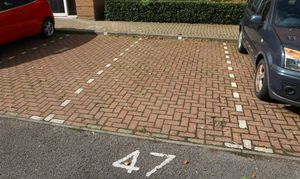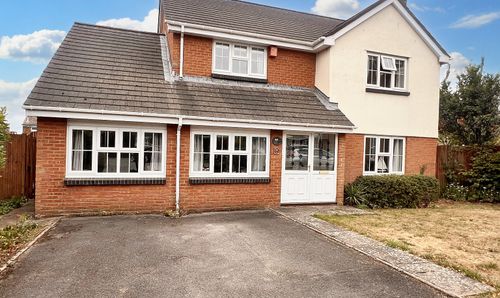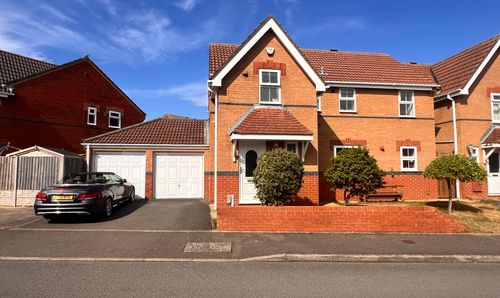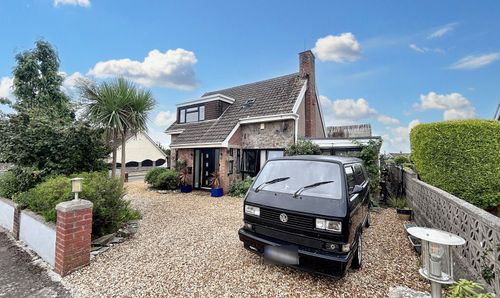Book a Viewing
To book a viewing for this property, please call Chris Davies Estate Agents, on 01446 711900.
To book a viewing for this property, please call Chris Davies Estate Agents, on 01446 711900.
2 Bedroom Duplex, Vellacott Close, Cardiff, CF10
Vellacott Close, Cardiff, CF10
.jpeg)
Chris Davies Estate Agents
Chris Davies Estate Agents, 29 Fontygary Road
Description
DUPLEX APARTMENT; WALKING DISTANCE TO CARDIFF BAY AND CARDIFF CITY CENTRE - NO ONWARD CHAIN-
Superb investment or first time buy due to its fine location, being just a short stroll to both Cardiff Bay and the City Centre. Briefly the property comprises ground floor secure main entrance (close to the allocated parking space), staircase to the second floor providing access to only four apartments, this being one of them. Private entrance door leads into inner hallway with doors to bedrooms, bathroom and storage. Staircase to landing with doors to sitting room and kitchen/diner. The property enjoys UPVC windows with the front elevation overlooking Lloyd George Avenue, gas central heating with a replacement boiler installed during 2024.
EPC Rating: C
Key Features
- SPACIOUS DUPLEX APARTMENT
- OVER SECOND & THIRD FLOOR
- SITTING ROOM/STUDY AREA
- BATHROOM WITH SHOWER
- UPVC DG AND GAS CH
- SECURE GATED DEVELOPMENT
- ALLOCATED PARKING
- CONVENIENT LOCATION
- NO ONWARD CHAIN
- EPC RATING TO BE CONFIRMED
Property Details
- Property type: Duplex
- Plot Sq Feet: 7,363 sqft
- Property Age Bracket: 2000s
- Council Tax Band: E
- Tenure: Share of Freehold
- Lease Expiry: 08/09/2150
- Ground Rent:
- Service Charge: £191.96 per month
Rooms
Communal Entrance Area
Secure communal entrances from either the private car park or Lloyd George Avenue with staircase providing access to the second-floor landing, serving just four apartments.
Private Hallway
Secure entrance door. Two storage cupboards. Doors to bedrooms and bathroom. Radiator. Alarm keypad. Telephone entry door system. Timber effect flooring. Staircase to landing.
Bedroom One
3.66m x 3.35m
UPVC window overlooking Lloyd George Avenue. Fitted wardrobes with hanging space, shelving and drawers. Timber effect flooring. Radiator.
View Bedroom One PhotosBedroom Two
3.10m x 2.45m
UPVC window overlooking Lloyd George Avenue. Radiator.
View Bedroom Two PhotosBathroom
UPVC window to the side. Shower bath with thermostatic mixer bar, glass shower screen and tiled surround. Vanity unit with WC and basin with cupboard beneath. Wall mounted cabinet. Shaver point. Extractor fan. Ladder style chrome towel radiator. Vinyl floor tiles.
View Bathroom PhotosLanding
Doors to sitting room and kitchen/diner.
Sitting Room
5.38m x 4.19m
UPVC window overlooking Lloyd George Avenue. Recess area (included in dimensions) currently used as a study space. Radiator. Timber effect flooring.
View Sitting Room PhotosKitchen/Dining Room
4.37m x 3.10m
UPVC window overlooking Lloyd George Avenue. Fitted kitchen units comprising eye level units with cupboards and drawer beneath with work surfaces over. Fitted electric oven and gas hob with extractor above. Integrated upright fridge/freezer and a new dishwasher (fitted during 2024). Freestanding washing machine. Space for dining table and chairs. Larder unit housing the replacement gas boiler (fitted during 2024). Timber effect flooring. Radiator.
View Kitchen/Dining Room PhotosOutside Spaces
Communal Garden
Beautifully maintained communal gardens for use by the residents
Parking Spaces
Allocated parking
Capacity: 1
An allocated parking space is provided
Location
Properties you may like
By Chris Davies Estate Agents
