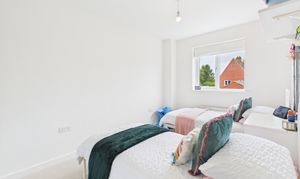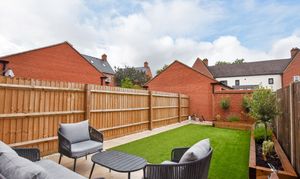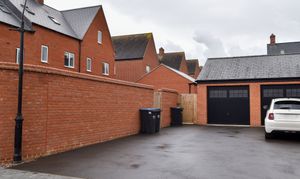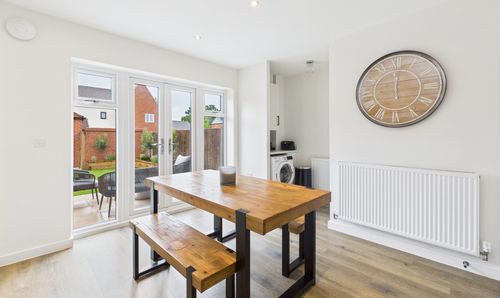Book a Viewing
To book a viewing for this property, please call Jackie Oliver & Co, on 01327 359903.
To book a viewing for this property, please call Jackie Oliver & Co, on 01327 359903.
3 Bedroom Terraced House, Epsom Avenue, Towcester, NN12
Epsom Avenue, Towcester, NN12
.jpg)
Jackie Oliver & Co
Jackie Oliver & Co Estate Agents, 148 Watling Street East
Description
Constructed in 2023 by ‘Bloor Homes’ this three double bedroomed terraced home offers an entrance hall, sitting room, kitchen/dining room with utility area and a cloakroom to the ground floor. The first floor comprises two bedrooms and the four-piece family bathroom whilst the master bedroom with en-suite shower room is located on the second floor. Outside is a small planted frontage and an enclosed rear garden with patio, artificial lawn, raised bed and pedestrian access to the single garage and driveway.
EPC Rating: B
Key Features
- Video Walkthrough & 360 Tour Available
- Terraced Home Constructed in 2023
- Three Double Bedrooms
- Sitting Room
- Kitchen/Dining Room with Utility Area
- En-suite Shower Room, Four-piece Bathroom & Cloakroom
- Entrance Hall
- Rear Garden
- Single Garage & Driveway Parking
- Remainder of NHBC Guarantee
Property Details
- Property type: House
- Price Per Sq Foot: £314
- Approx Sq Feet: 1,195 sqft
- Plot Sq Feet: 1,991 sqft
- Property Age Bracket: 2020s
- Council Tax Band: D
Rooms
Entrence Hall
Stairs to the first floor. Radiator.
Kitchen/Dining Room
Fitted with a range of base and wall units, working surfaces. Composite sink, integrated fridge/freezer and dishwasher, double eye-level oven and four-ring gas hob with extractor hood over. Utility area with plumbing for washing machine, wall mounted gas-fired boiler. French doors to the rear. Two radiators. Extractor fan.
View Kitchen/Dining Room PhotosCloakroom
Fitted with a two-piece suite comprising wash basin with tiled splash back and W.C. Radiator. Extractor fan.
First Floor Landing
Window to the rear. Stairs to the second floor. Airing cupboard housing the hot water cylinder. Radiator.
Family Bathroom
Four-piece suite comprising shower enclosure, bath with handheld shower attachment, wash basin and W.C. Window to the rear. Heated towel rail. Extractor fan.
View Family Bathroom PhotosMaster Bedroom
Window to the front and a Velux roof window to the rear. Built-in wardrobes. Eaves storage and over stairs cupboard. Access to loft space. Two Radiators.
View Master Bedroom PhotosEn-suite Shower Room
Comprising shower enclosure, wash basin and W.C. Velux roof window to the rear. Heated towel rail. Extractor fan.
View En-suite Shower Room PhotosAgents Note
A management company (Redhouse Farm (Towcester) Management Company Limited) oversees the shared areas. The vendor may or may not pay a management fee now, but one could be introduced in the future. Please verify this with your solicitor.
Floorplans
Outside Spaces
Rear Garden
Fully enclosed, the rear garden offers patio, artificial lawn with raised beds and pedestrian access.
View PhotosFront Garden
Enclosed by brick wall with steps to the front door.
Parking Spaces
Garage
Capacity: 1
Situated at the rear with power and light connected.
Location
Properties you may like
By Jackie Oliver & Co






















































