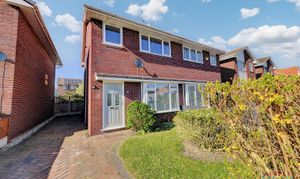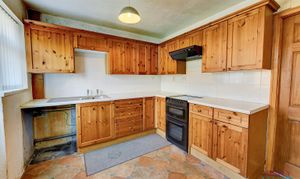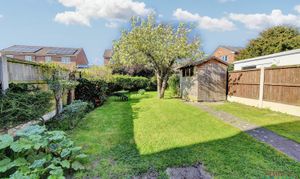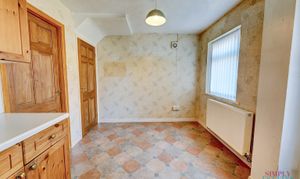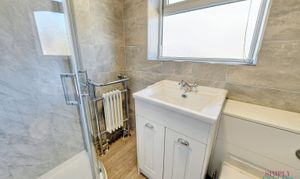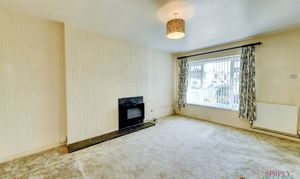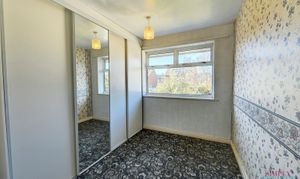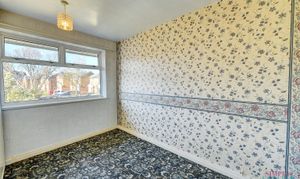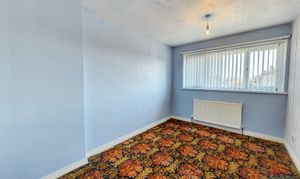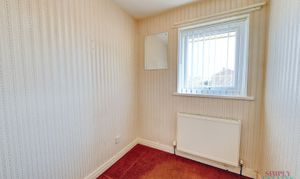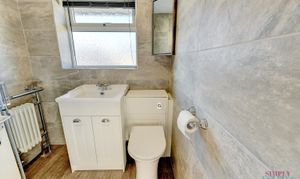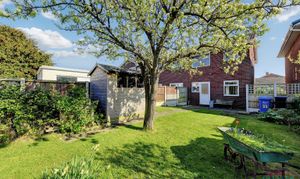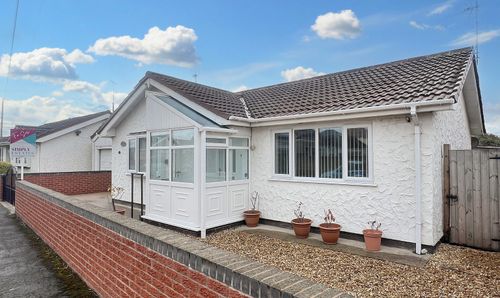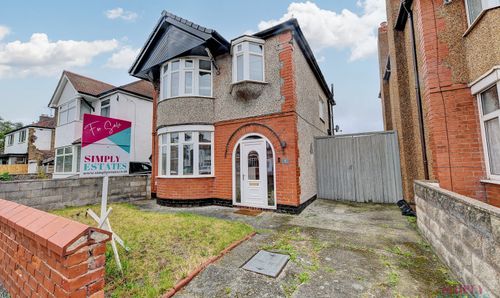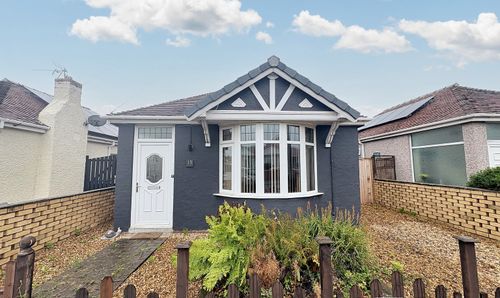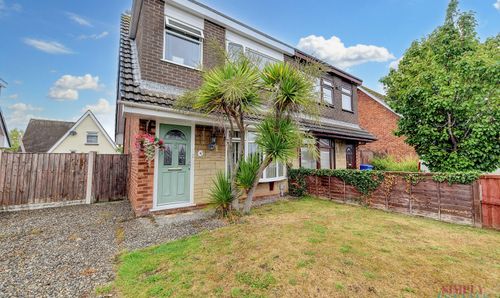3 Bedroom Semi Detached House, Rhodfa Maen Gwyn, Rhyl, LL18
Rhodfa Maen Gwyn, Rhyl, LL18
-Transparent.png)
Simply Estates Rhuddlan
10 High Street, Rhuddlan
Description
A spacious three-bedroom home offering excellent potential throughout, located in a quiet cul-de-sac with no passing traffic. The ground floor features a generous kitchen, separate dining area, and a bright lounge with large front window and electric fireplace.
Upstairs includes three bedrooms, two doubles and a single plus a modern shower room with walk-in shower and heated towel rail.
Outside, the private rear garden is well-kept with a lawn, mature Pear tree, and shed. With gas central heating, double glazing, no forward chain, and scope to update, this is a fantastic opportunity for families, first-time buyers, or investors.
EPC Rating: D
Key Features
- EPC D
- Modern shower room with walk-in shower
- Spacious kitchen with separate dinning area
- Three bedroom semi detached
- Cul-de-sac location
Property Details
- Property type: House
- Property Age Bracket: 1970 - 1990
- Council Tax Band: C
Rooms
Entrance Hall
Lounge
3.40m x 4.52m
This lounge features a large front-facing window that fills the room with natural light. It has a wall-mounted electric fireplace, neutral wallpaper, and a patterned carpet. Though dated, the space offers great potential for modernisation.
View Lounge PhotosKitchen/Dining
4.32m x 2.64m
This is a traditional kitchen with wooden cabinets vinyl flooring, and a freestanding oven. It includes a dining area with a large window and understairs storage . The space is functional but could use some modern updates.
View Kitchen/Dining PhotosMain Bedroom
2.51m x 4.01m
This main bedroom features a large window overlooking the garden, providing ample natural light. A radiator is positioned beneath the window. It offers a spacious layout with plenty of potential for customisation
View Main Bedroom PhotosBedroom Two
2.54m x 3.23m
Bedroom 2 is a bright and spacious room with a large window allowing for plenty of natural light. It includes built-in sliding wardrobes with mirrored doors, providing ample storage and enhancing the sense of space.
View Bedroom Two PhotosBedroom Three
1.80m x 2.39m
Bedroom 3 is a compact room featuring a window that allows in natural light and a radiator beneath for warmth. Ideal as a single bedroom, nursery, or home office.
View Bedroom Three PhotosShower Room
1.78m x 1.65m
The shower room is modern and well-presented, featuring a glass-enclosed shower, a stylish vanity unit with a basin, and a contemporary heated towel rail. The space is bright and functional, with tiled walls and a frosted window providing privacy and natural light.
View Shower Room PhotosFloorplans
Outside Spaces
Garden
The private rear garden is a generous, well-maintained outdoor space featuring a central lawn, mature pear tree, and established planting beds. It includes a shed for storage and is enclosed by fencing for added privacy. Ideal for relaxing, gardening, or entertaining.
View PhotosParking Spaces
Off street
Capacity: 1
Driveway
Capacity: N/A
Location
Properties you may like
By Simply Estates Rhuddlan
