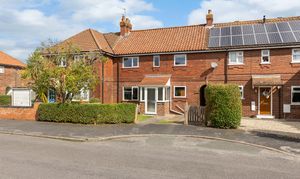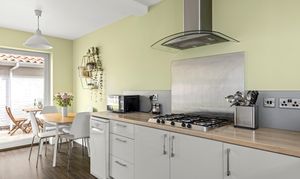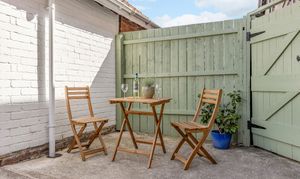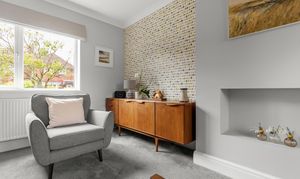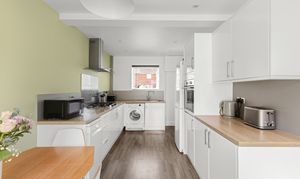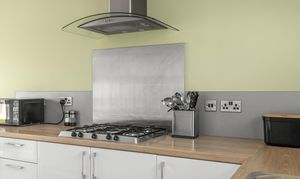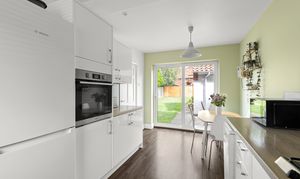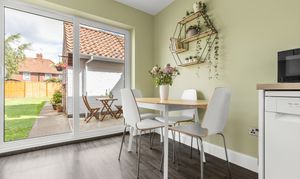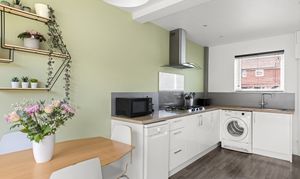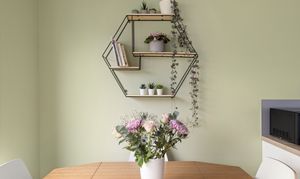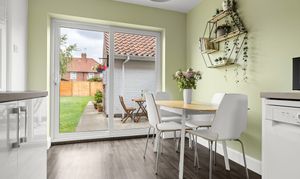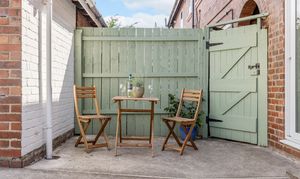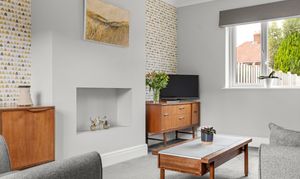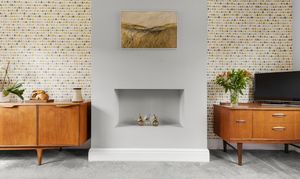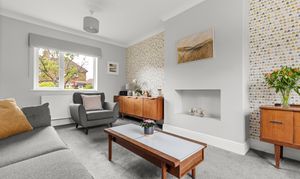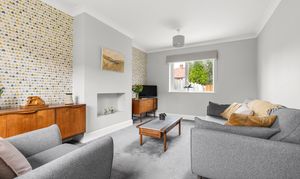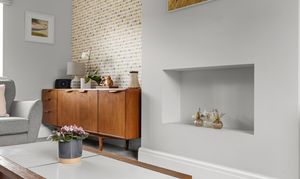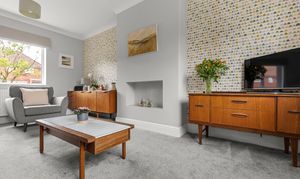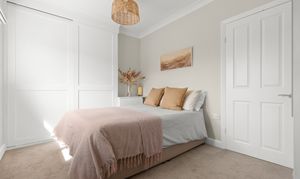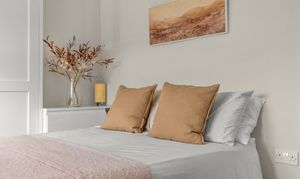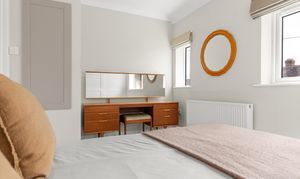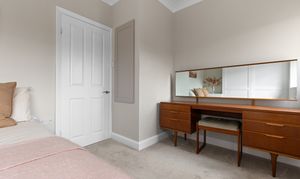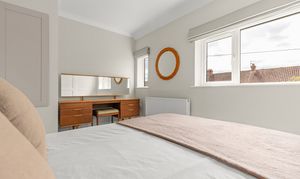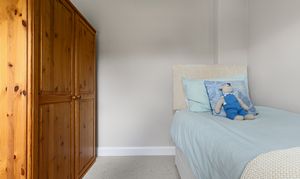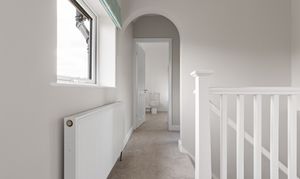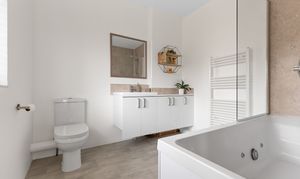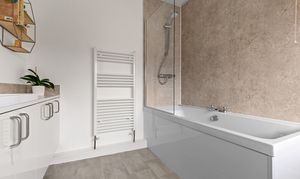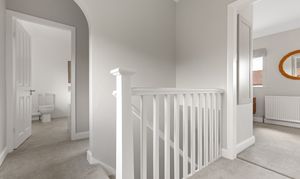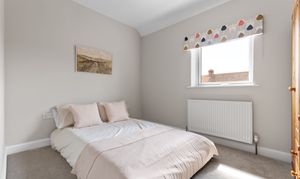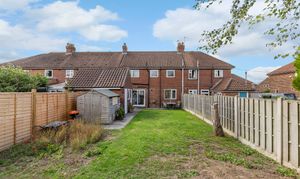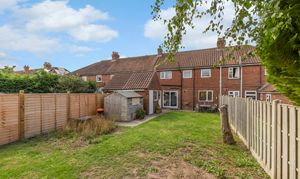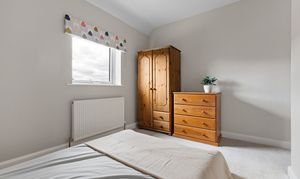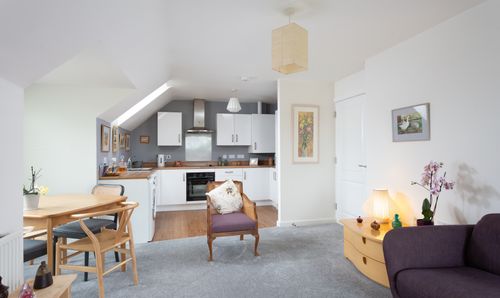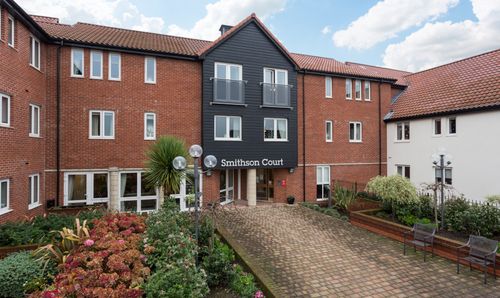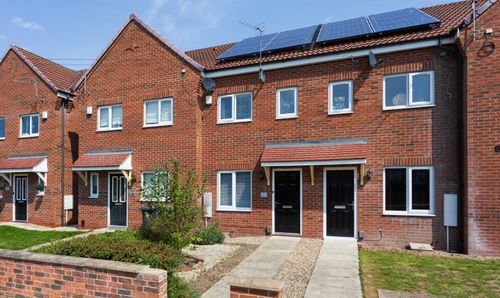3 Bedroom Mid-Terraced House, Ouseburn Avenue, York, YO26
Ouseburn Avenue, York, YO26
.png)
Wishart Estate Agents York
Wilton House, Station Road, Tadcaster
Description
Situated in a sought-after and well-connected location, this well-maintained three-bedroom property offers bright, spacious accommodation and generous outdoor space, making it a fantastic opportunity for a wide range of buyers. The turnkey condition and absence of an onward chain will appeal to many, alongside the larger-than-average rear garden, driveway, and popular location.
To the front of the property, a lawned garden with a mature tree and neat hedge boundary creates a pleasant first impression. The garden area also offers potential for additional parking, complementing the already generous driveway.
Upon entering this beautifully presented home, the porch could easily be overlooked, yet this useful addition provides not only extra storage space but also an abundance of natural light and a clear divide between the home and its entrance. This is just one of the many thoughtful extras the property offers. The inner hall leads to the ground-floor accommodation, with stairs rising to the first floor, the staircase is also naturally lit by a rear window to the landing.
The kitchen is located to the right-hand side of the property, with dual-aspect windows. It is fitted with modern, high-gloss white units complemented by wood-effect worktops and a stylish grey splashback. Integrated appliances include a gas hob and an electric combination oven, with further space for a slimline dishwasher, washing machine, and freestanding fridge freezer. A sizeable and handy pantry cupboard houses the boiler and offers additional storage, shelving, and plumbing for utilities.
The living room is a light and airy space thanks to its dual-aspect windows. Decorated in neutral tones with a grey carpet and feature wallpaper, the room offers ample space for a comfortable seating arrangement as well as additional furniture.
To the first floor, the neutral décor continues. The spacious landing, with a rear window and arched walkway, provides access to three well-proportioned bedrooms, the house bathroom, and the loft space.
The principal bedroom, overlooking the front of the property, benefits from two windows which allow an abundance of natural light. Fitted wardrobes and an over-stairs cupboard offer excellent storage, with ample space remaining for further freestanding furniture.
Bedroom two is another generously sized double room with a front-facing window and, as with the rest of the home, immaculate décor and carpeting.
Bedroom three is a good-sized single, ideal as a nursery, guest room, or home office.
The house bathroom is a very good size, recently renovated, and comprises a bath with mains shower over, a low-level WC, and a wash basin set within a spacious vanity unit. The space is finished with practical and attractive mermaid board, a coordinating tiled-effect vinyl floor, and an upstand to the sink. There is also a heated towel rail and a rear-facing window.
Externally, to the rear, a hardstanding area directly outside the kitchen patio doors provides an ideal space for outdoor dining and entertaining. The attractively painted fence and wall also create a beautiful outlook from the kitchen. The remainder of the generously sized garden is laid to lawn and benefits from a wooden shed and an additional brick-built store for practical outdoor storage. The rear garden can also be accessed via a side gate from the shared passageway between both houses.
Key Features
- Well presented traditional three bedroom home
- Larger than average rear garden with brick store and shed
- No onward chain
- Driveway, with protentional to extend parking further
- Kitchen diner with patio doors and pantry
- Good size lounge with dual aspect windows
- Principle bedroom with built in storage
- New, larger than average bathroom
- Sought-after and well-connected location
- Naturally light home
Property Details
- Property type: House
- Price Per Sq Foot: £319
- Approx Sq Feet: 893 sqft
- Plot Sq Feet: 2,626 sqft
- Council Tax Band: B
Floorplans
Outside Spaces
Garden
Parking Spaces
Driveway
Capacity: 1
On street
Capacity: N/A
Location
Here you will find the full address of the property including house name/number and postcode for use with your chosen satnav/route finder. If you have any issues locating the property, please call us on 01904 404558. 53 Ouseburn Avenue, York - YO26 5NL
Properties you may like
By Wishart Estate Agents York
