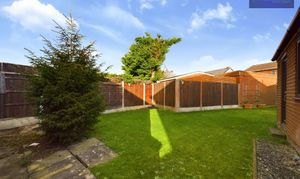For Sale
£160,000
Offers Over
2 Bedroom Semi Detached Bungalow, Dunbar Close, Blackpool, FY4
Dunbar Close, Blackpool, FY4

Stephen Tew Estate Agents
Stephen Tew Estate Agents, 132 Highfield Road
Description
Nestled in a peaceful cul-de-sac location, this charming 2-bedroom semi-detached bungalow is the epitome of comfortable living with the convenience of no onward chain. As you step through the entrance vestibule, you are greeted by a well-proportioned lounge, hallway, and a kitchen that boasts an integrated oven and hob. The property further features 2 inviting bedrooms and a 4-piece suite bathroom, offering ample living space.
Outside, the front of the property showcases a manicured garden with a quaint laid-to-lawn area and charming shrub borders, creating a welcoming atmosphere for residents and visitors alike. A driveway with iron gates not only adds a touch of elegance but also ensures security and privacy. Moving to the rear of the property, the enclosed garden continues the theme of serenity with another laid-to-lawn area, perfect for hosting outdoor gatherings or simply enjoying a peaceful retreat. The direct access to the garage from the garden provides added convenience.
EPC Rating: D
Outside, the front of the property showcases a manicured garden with a quaint laid-to-lawn area and charming shrub borders, creating a welcoming atmosphere for residents and visitors alike. A driveway with iron gates not only adds a touch of elegance but also ensures security and privacy. Moving to the rear of the property, the enclosed garden continues the theme of serenity with another laid-to-lawn area, perfect for hosting outdoor gatherings or simply enjoying a peaceful retreat. The direct access to the garage from the garden provides added convenience.
EPC Rating: D
Key Features
- 2 Bedroom True Bungalow
- Peaceful Cul-De-Sac Location
- Entrance Vestibule, Lounge, Hallway, Kitchen Boasting Integrated Oven & Hob, 2 Bedrooms, 4 Piece Suite Bathroom
- Driveway, Garage
- Enclosed Garden With Laid To Lawn And Access To The Garage
Property Details
- Property type: Bungalow
- Price Per Sq Foot: £232
- Approx Sq Feet: 689 sqft
- Plot Sq Feet: 3,057 sqft
- Property Age Bracket: 1990s
- Council Tax Band: C
- Tenure: Leasehold
- Lease Expiry: 01/01/2985
- Ground Rent: £50.00 per year
- Service Charge: Not Specified
Rooms
Entrance Vestibule
1.34m x 0.95m
Hallway
0.78m x 2.63m
Floorplans
Outside Spaces
Front Garden
Manicured garden to the front with laid to lawn and shrub borders. Driveway with iron gates.
Parking Spaces
Garage
Capacity: 1
Driveway
Capacity: 1
Location
Properties you may like
By Stephen Tew Estate Agents
Disclaimer - Property ID dcb4b66f-05a8-418c-beb7-4443575c710a. The information displayed
about this property comprises a property advertisement. Street.co.uk and Stephen Tew Estate Agents makes no warranty as to
the accuracy or completeness of the advertisement or any linked or associated information,
and Street.co.uk has no control over the content. This property advertisement does not
constitute property particulars. The information is provided and maintained by the
advertising agent. Please contact the agent or developer directly with any questions about
this listing.







































