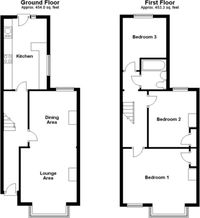3 Bedroom Mid-Terraced House, Chart Road, Folkestone, CT19
Chart Road, Folkestone, CT19
.png)
Skippers Estate Agents Cheriton/Folkestone
30 High Street, Cheriton
Description
This stunning 3 bedroom mid-terraced house located in the popular Cheriton area is now available for sale. With a chain-free offering and a guide price of £300,00 - £325,000, this property is a perfect blend of comfort and convenience. The ground floor features a spacious living room, a modern kitchen, and a dining area, while the upper level boasts three well-appointed bedrooms. The low maintenance front and rear gardens provide a peaceful outdoor retreat, with a large decked area ideal for alfresco dining. This home is ideally situated just a short walk away from Folkestone West Station, offering direct HS1 links to London. EPC Rating ''C''.
The outside space of this property is equally enticing, featuring a low maintenance garden accessible through the kitchen, complete with a large decked area for entertaining. Towards the far end of the garden, a pebbled area adds a touch of charm, complemented by another pebbled section to the side. Residents can enjoy the convenience of on-street parking, adding to the overall appeal of this lovely home. Experience the best of both indoor comfort and outdoor relaxation in this delightful terraced property.
EPC Rating: C
Key Features
- Guide Price £300,000 - £325,000
- Mid Terraced Property
- Three Bedrooms
- Chain Free Sale
- Popular Cheriton Location
- Low Maintenance Front & Rear Gardens
- Short Walk to Folkestone West Station (HS1 Links to London)
- EPC Rating ''C''
Property Details
- Property type: House
- Price Per Sq Foot: £310
- Approx Sq Feet: 969 sqft
- Plot Sq Feet: 1,421 sqft
- Council Tax Band: B
Rooms
EXTERNAL PORCH
Small external porch with pathway leading up to porch and undercover area to the main front door
ENTRANCE HALL
5.97m x 1.39m
UPVC double glazed frosted door to the front of the property. Carpeted floor coverings and a radiator. Stairs to first floor landing with storage space under the stairs. Doors To :-
DINING ROOM/LOUNGE
3.40m x 2.89m
Open Plan dining room/lounge measured as two separate rooms as can be divided. Dining room has UPVC double glazed window to the rear of the property. Carpeted floor coverings and a radiator. Opening To :-
DINING ROOM/LOUNGE
4.14m x 3.40m
Lounge has two UPVC double glazed windows to the front of the property. Carpeted floor coverings and a radiator.
KITCHEN
4.94m x 2.62m
Dual aspect room with UPVC double glazed patio door out to the garden. UPVC double glazed window to the side. Matching wall and base units with integrated fridge, integrated freezer and a blunko sink. Space for a freestanding washing machine. Fan oven with electric hob. Extractor fan with a glass splashback. Vinyl flooring and a breakfast bar area. Radiator and part tiled walls.
FIRST FLOOR LANDING
4.80m x 1.39m
Carpeted floor coverings with a loft hatch with boarded out loft space. Doors To :-
BEDROOM
4.47m x 4.08m
Three UPVC double glazed windows to the front of the property. Carpeted floor coverings, built in storage cupboard and a radiator.
BEDROOM
3.34m x 2.91m
UPVC double glazed window to the rear of the property. Carpeted floor coverings, inbuilt storage cupboard and a radiator.
BEDROOM
2.76m x 2.41m
UPVC double glazed window to the rear. Carpeted floor coverings and a radiator. Access to loft space at the back loft.
BATHROOM
1.84m x 1.61m
UPVC double glazed frosted window to the side. Bath with set of mixer taps to shower over the bath. Vanity unit housing back to wall WC and hand basin with storage. Tiled flooring, Part tiled walls and heated towel rail.
Floorplans
Outside Spaces
Rear Garden
Low maintenance garden as exiting out through the kitchen with large decked area. Pebbled area at the far end of the garden. To one side of the garden is further pebbled area.
Parking Spaces
On street
Capacity: N/A
On street parking
Location
Properties you may like
By Skippers Estate Agents Cheriton/Folkestone


