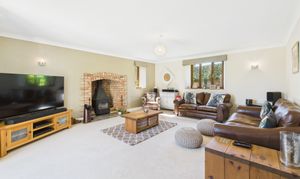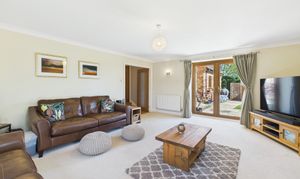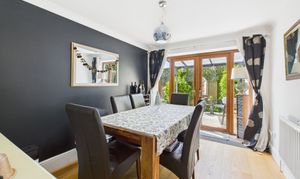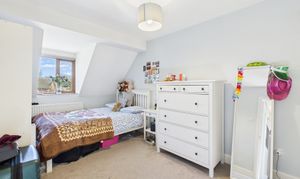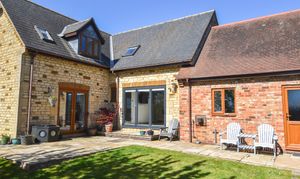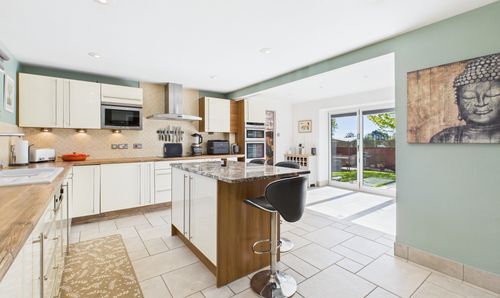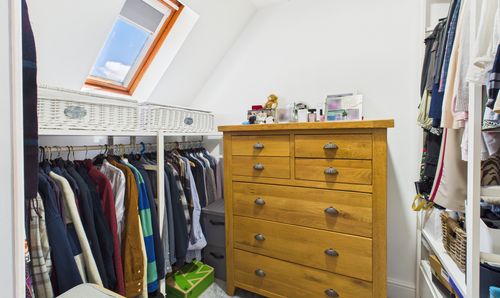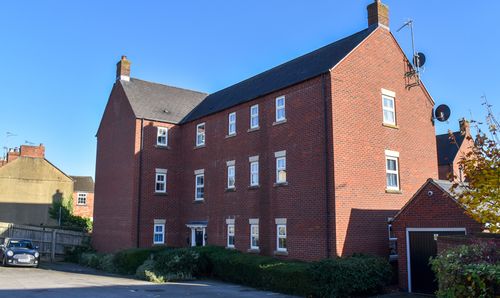Book a Viewing
To book a viewing for this property, please call Jackie Oliver & Co, on 01327 359903.
To book a viewing for this property, please call Jackie Oliver & Co, on 01327 359903.
4 Bedroom Detached House, Hill House Court, Pattishall, NN12
Hill House Court, Pattishall, NN12
.jpg)
Jackie Oliver & Co
Jackie Oliver & Co Estate Agents, 148 Watling Street East
Description
Situated at the bottom of a no through private lane, this detached family home offers an entrance hall, sitting room with log burner, kitchen/breakfast room with integrated appliances, dining room, study and cloakroom to the ground floor. Upstairs are four double bedrooms and family shower room with master bedroom also featuring an en-suite shower room and walk-in wardrobe. Outside the main garden faces in a southerly direction, whilst an additional covered decking area faces south westerly. The gardens provide a good degree of privacy and offers a lawn with mature planting, shed and outside tap. Completing the home is the double garage with utility provision and the driveway spanning the front with EV charging.
EPC Rating: D
Key Features
- Video Walkthrough & 360 Tour Available
- Detached Family Home
- Four Double Bedrooms
- Sitting Room with Log Burner
- Kitchen/Breakfast Room with Integrated Appliances
- Dining Room & Study
- Master Bedroom with Walk-in Wardrobe & En-suite Shower Room
- Family Shower Room & Cloakroom
- South Easterly Facing Rear Garden
- Double Garage & Large Driveway Parking with EV Charger
Property Details
- Property type: House
- Price Per Sq Foot: £341
- Approx Sq Feet: 2,024 sqft
- Plot Sq Feet: 6,738 sqft
- Council Tax Band: G
Rooms
Entrance Vestibule
Window to the front. Radiator.
Hallway
Stairs to the first floor. Radiator.
Kitchen/Breakfast Room
A dual aspect room with a window to the front and bi-folding doors to the rear. Fitted with a range of base and wall units, working surfaces incorporating a breakfast bar, tiled splash backs. Ceramic sink, integrated appliances include fridge, dishwasher, eye-level double oven and a four-ring induction hob with extractor hood. Vertical radiator. Personal door into the garage.
View Kitchen/Breakfast Room PhotosSitting Room
A triple aspect room with a set of French doors into the garden and windows side and rear. Log burner with brick surround on a stone hearth. Two Radiators.
View Sitting Room PhotosCloakroom
Fitted with a two piece suite comprising wash basin with storage under and a W.C. Window to the rear. Radiator.
Landing
Access to loft space. Airing cupboard housing hot water cylinder. Radiator.
En-suite Shower Room
Fitted with a three-piece suite comprising shower enclosure, wash basin with storage under and W.C. Roof window. Heated towel rail. Extractor fan. Under floor heating.
View En-suite Shower Room PhotosShower Room
Fitted with a three-piece suite comprising shower enclosure, wash basin with storage under and W.C. Roof window. Heated towel rail. Shaver point. Extractor fan.
View Shower Room PhotosFloorplans
Outside Spaces
Garden
To the rear of the home there is a fully enclosed, south facing garden. Featuring a patio, decking, lawn with a selection of mature trees and planting and a timber shed. The property also benefits access to both sides, and a further fenced side garden with artificial grass, covered decking and a 'Zen' garden space. The Summer house is also available via separate negotiation.
View PhotosParking Spaces
Driveway
Capacity: 6
The driveway stretches across the front of the property offering ample off road parking as well as the benefit of an EV charger.
View PhotosDouble garage
Capacity: 2
Two up and over doors to the front and two personal doors, one into the garden and the other into the kitchen/breakfast room. Window to the rear. Ceramic sink and space for a washing machine and tumble dryer. Cupboard housing the floor mounted oil fired boiler. Access to loft space.
View PhotosLocation
Properties you may like
By Jackie Oliver & Co


