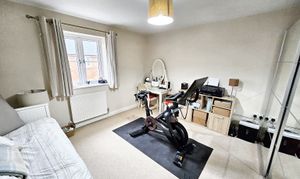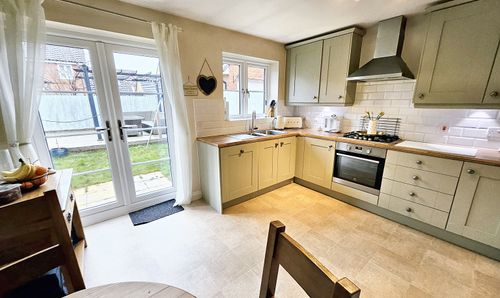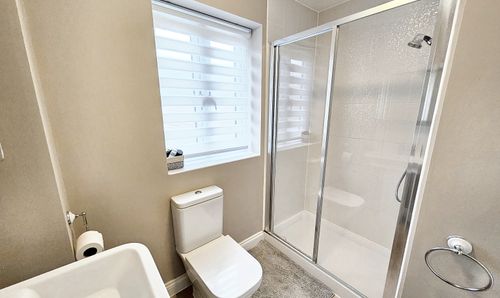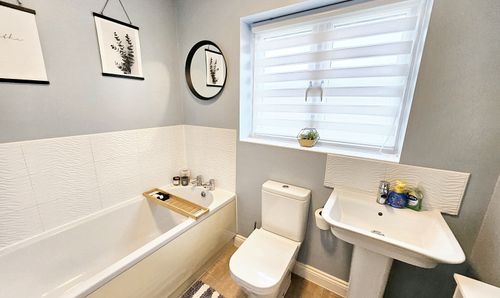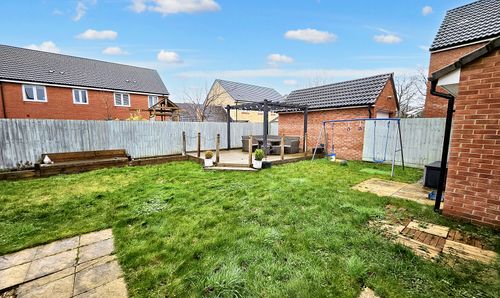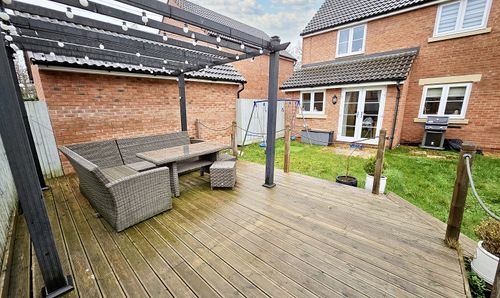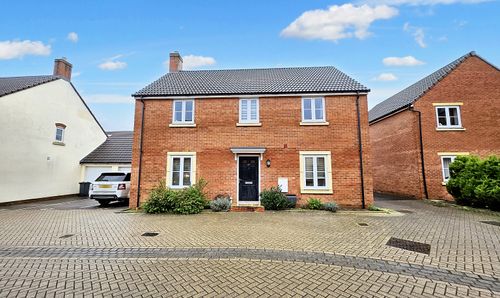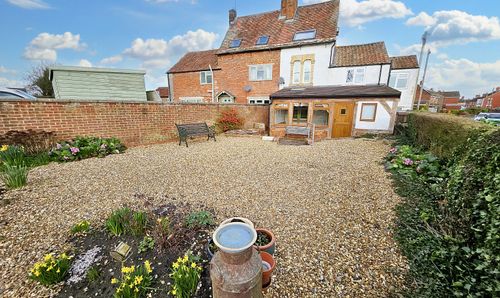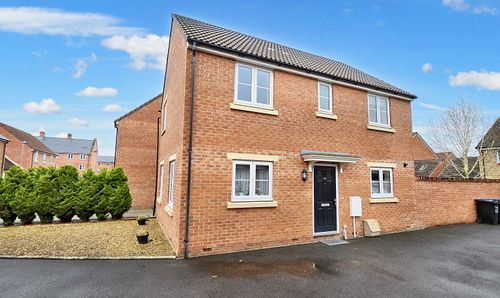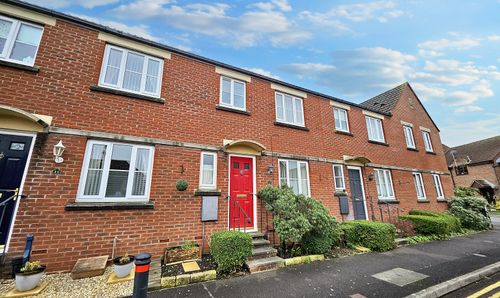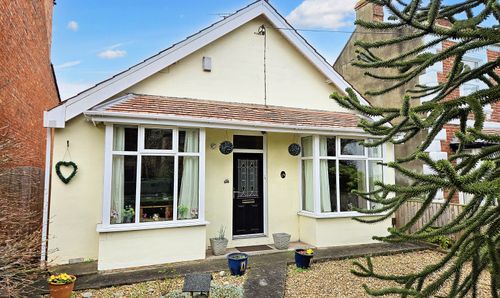4 Bedroom Detached House, Barons Crescent, Trowbridge, BA14
Barons Crescent, Trowbridge, BA14
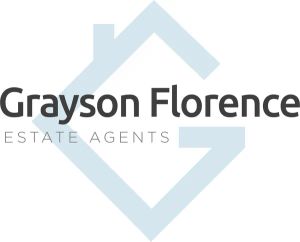
Grayson Florence
Grangeside Business Centre Ltd, 129 Devizes Road
Description
Located in a popular residential area, this 4 bedroom house offers contemporary living spaces. With its garage and private parking, this property provides functionality and convenience.
Boasting a spacious layout, this house offers flexible living options for modern families. The ground floor comprises a welcoming entrance hall leading to a lounge with French Doors to the garden, dining room, study and kitchen with set of patio doors. The well-appointed kitchen is equipped with modern appliances, gas hob, electric oven, built in fridge / freezer. The property also benefits from a separate Utility room with boiler which was upgraded in January 2022.
On the First Floor, there are four well-proportioned bedrooms, the master benefitting from an en-suite and fitted wardrobes.
The garden comprises a paved patio area, perfect for al fresco dining, as well as a large decked area and access to the garage via a privacy door. The property also benefits from secured fencing and walling. There is a double garage with two separate up and over doors and two parking spaces in front.
Situated in close proximity to local schools and shops, this house offers the perfect location for families seeking convenience without compromising on quality living. Book your viewing now with our unique live booking link at gflo.co.uk/viewings and discover the charm and potential of this remarkable property.
EPC Rating: B
Key Features
- Four Double Bedrooms
- Double Garage
- Popular Location close to Schools & Shops
- Garden
Property Details
- Property type: Detached House
- Price Per Sq Foot: £289
- Approx Sq Feet: 1,485 sqft
- Plot Sq Feet: 3,294 sqft
- Property Age Bracket: 2010s
- Council Tax Band: E
Rooms
Hallway
Stairs to the first floor. Door to understairs cupboard.
Lounge
6.67m x 3.67m
Double glazed window to the front. Stone hearth. Double glazed French doors to the rear garden.
View Lounge PhotosKitchen / Breakfast Room
3.86m x 3.43m
Kitchen area with double glazed French doors and window to garden. Range of wall and base mounted units. Stainless steel one and a half bowl sink drainer unit with mixer tap. Built-in stainless steel electric oven and four-ring gas hob with stainless steel extractor hood over. Built in fridge/freezer.
View Kitchen / Breakfast Room PhotosStudy
2.52m x 2.15m
Study with double glazed window overlooking garden.
Utility Room
Built in washing machine, stainless steel sink, boiler and double glazed window to side.
View Utility Room PhotosWC
Low level WC and wash hand basin
Landing
Doors to all bedrooms and family bathroom plus airing cupboard.
Bedroom 1
3.79m x 3.63m
Bedroom to front with built in double wardrobes, double glazed window. Door to;
View Bedroom 1 PhotosEn-Suite
En-suite with obscured double glazed window to front, WC, basin and double shower.
View En-Suite PhotosBedroom 2
3.82m x 3.72m
Spacious double bedroom to front double glazed window.
View Bedroom 2 PhotosBedroom 4
3.29m x 2.75m
Bedroom to rear with panelled feature wall, double glazed window.
View Bedroom 4 PhotosFamily Bathroom
Bathroom to rear with bath, sink and WC. Double glazed window.
View Family Bathroom PhotosFloorplans
Outside Spaces
Garden
Patio area, decked area in corner, laid to lawn. Path to double garage with privacy door.
View PhotosParking Spaces
Garage
Capacity: 2
Double garage with two separate up and over doors to side of property. Parking for two cars next to each other.
View PhotosDriveway
Capacity: 2
Two space in front of the garage doors.
Location
Situated in close proximity to local schools and shops, this house offers the perfect location for families seeking convenience without compromising on quality living. Book your viewing now with our unique live booking link at gflo.co.uk/viewings and discover the charm and potential of this remarkable property.
Properties you may like
By Grayson Florence










