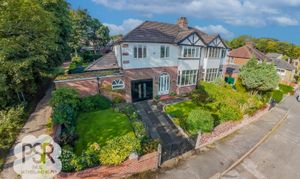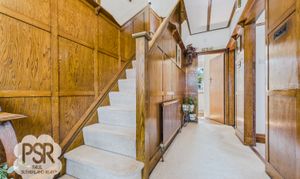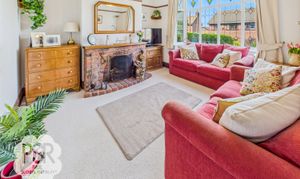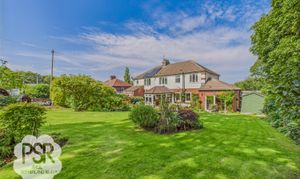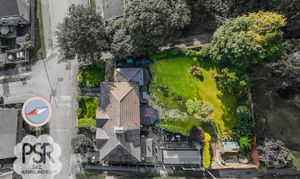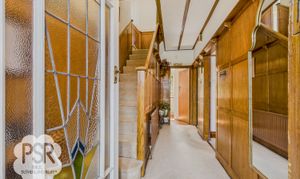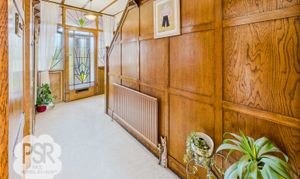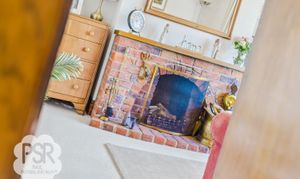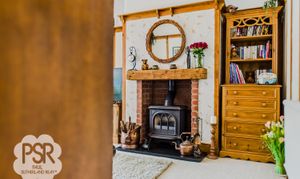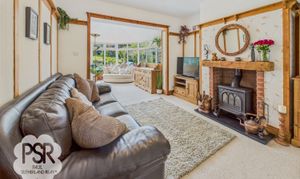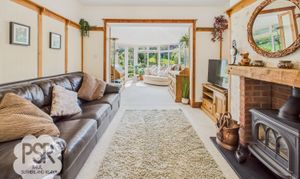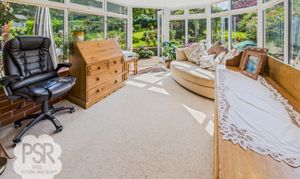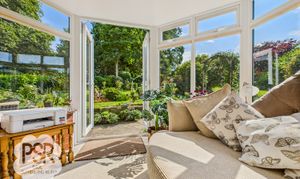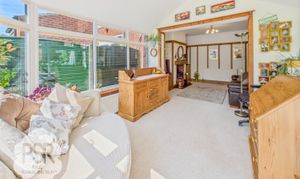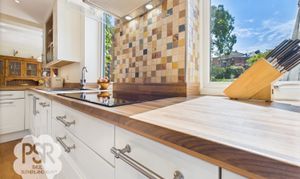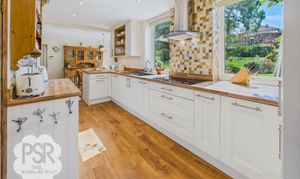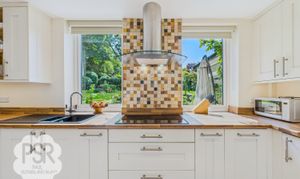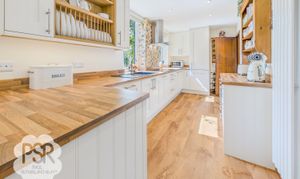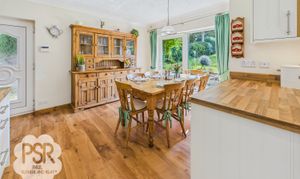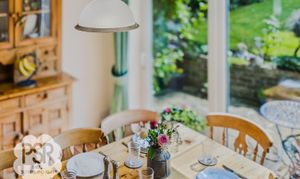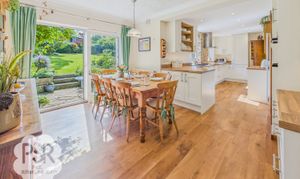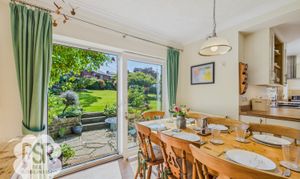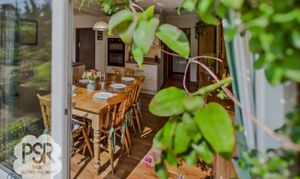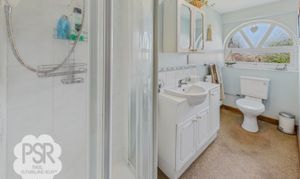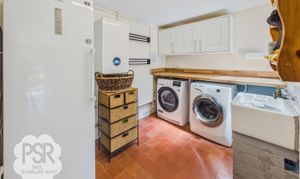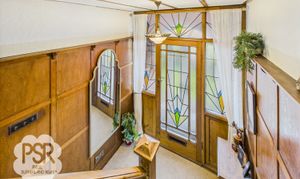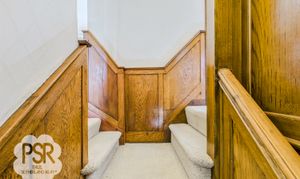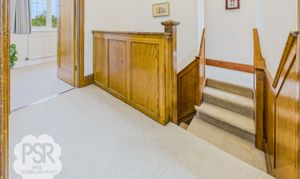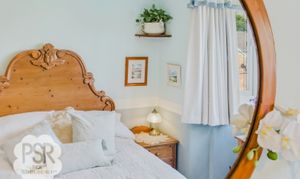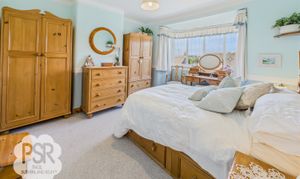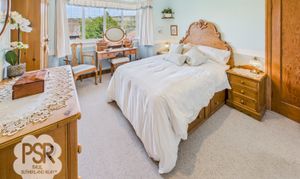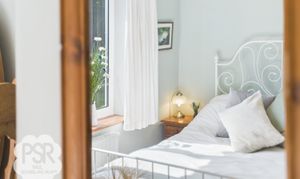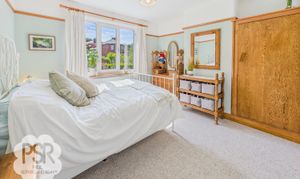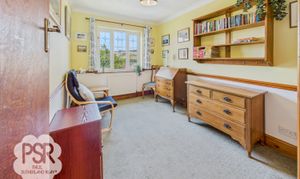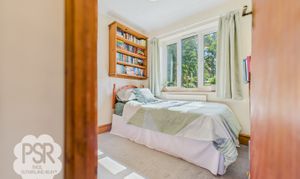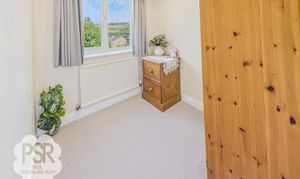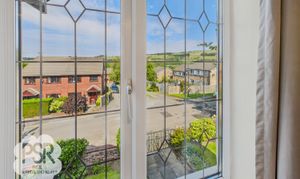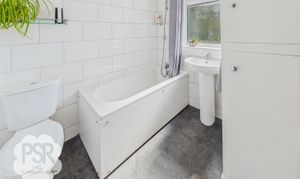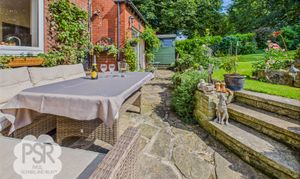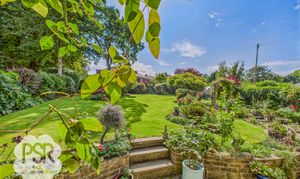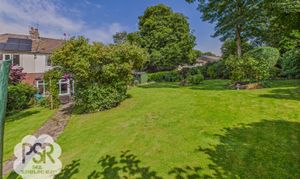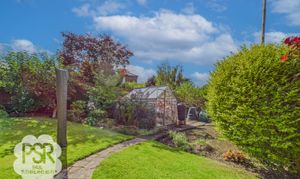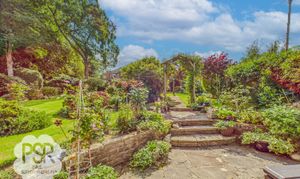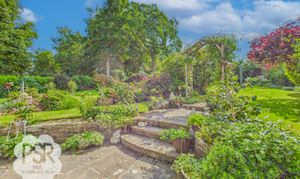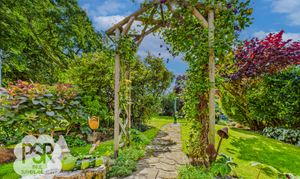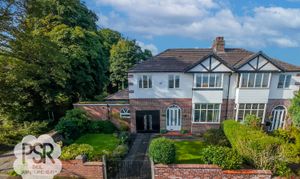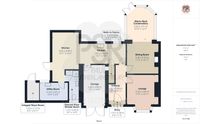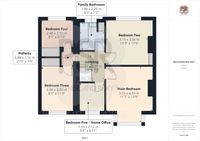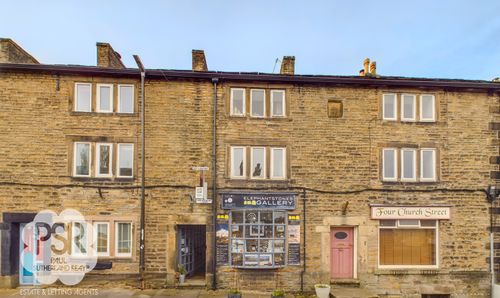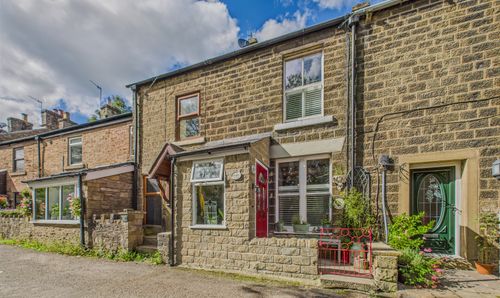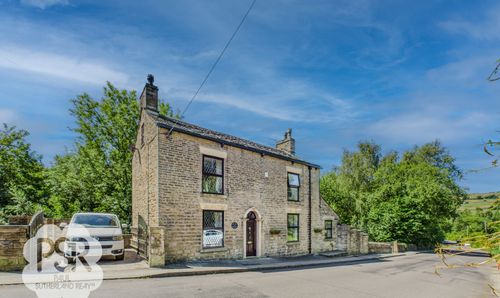Book a Viewing
To book a viewing for this property, please call PSR Estate and Lettings Agents, on 01663 738663.
To book a viewing for this property, please call PSR Estate and Lettings Agents, on 01663 738663.
5 Bedroom Semi Detached House, Charlesworth Road, Furness Vale, SK23
Charlesworth Road, Furness Vale, SK23
.png)
PSR Estate and Lettings Agents
37-39 Union Road, New Mills
Description
Tucked away on one of Furness Vale’s quiet side roads—worlds apart from the bustle of the A6 (which you can’t hear from here)—this immaculate, extended five-bedroom semi is a brilliant surprise: big on space, rich in character, and perfectly set up for family life.
A quarry-tiled porch opens to a welcoming hallway where the original art-deco stained-glass door and oak Shaker-style wall panelling instantly set the tone. Two elegant reception rooms sit to the front: the bay-fronted lounge with picture rails and a redbrick open fireplace beneath an oak mantle, and a cosy sitting room with matching panelling and a handsome redbrick fireplace housing a log-burner-style gas fire. Beyond, a bright, warm-roof converted conservatory draws you toward the stunning expansive gardens.
The showstopper is the 26ft kitchen-diner: classic white shaker cabinetry, oak-effect worktops, five-ring AEG induction hob, Zanussi double oven, integrated appliances and a proper walk-in pantry—everything you need for effortless entertaining. There’s a separate utility (with Worcester Bosch boiler), an integral garage, and a smart ground-floor shower room.
Upstairs, the split-level landing continues the oak shaker detailing. You’ll find three comfortable doubles and two further bedrooms—front rooms enjoy lovely open views over Furness Vale—served by a fully tiled family bathroom with generous built-in storage. Double glazing and gas central heating run throughout; EPC D.
Outside, the south-facing rear garden is a joy: sweeping lawns, established borders and raised beds, a floral arbor that leads to the greenhouse and potting area, plus a broad paved terrace for summer suppers. There’s side access to a large timber shed and off-street parking for two cars to the front, set behind neat lawns and mature planting.
Quiet setting, wonderful proportions, character in all the right places (that oak panelling is a keeper) and “all mod cons” where you want them—this is a home to move straight into and grow with. Excellent links to Manchester and the Peak District add to the appeal.
EPC Rating: D
Key Features
- Immaculate Extended Five-Bedroom Large Semi-Detached Family Home in Furness Vale
- Three Reception Rooms | 26 Foot Kitchen Diner | Fantastic Ground Floor Layout
- Beautifully Maintained Expansive Rear Gardens - Perfect for Entertaining
- Perfectly Situated in a Quiet Road with Stunning Views over Furness Vale
- Off-Street Parking for 2 Cars
- Boasting Perfectly Retained Original Features Throughout with All Mod Cons
- Three Double Bedrooms | Two Single Bedrooms | Two Bathrooms
- Double Glazing Throughout | Gas Central Heating | EPC Rating D
- Fantastic Transport Links to Manchester and The Peak District
- Viewing Strongly Advised
Property Details
- Property type: House
- Price Per Sq Foot: £454
- Approx Sq Feet: 990 sqft
- Plot Sq Feet: 2,745 sqft
- Council Tax Band: C
- Tenure: Leasehold
- Lease Expiry: -
- Ground Rent:
- Service Charge: Not Specified
Rooms
Entrance Porch
1.97m x 0.38m
uPVC double glazed French doors to the front elevation with surrounding glazing, quarry tiled flooring.
Hallway
1.08m x 3.94m
Single glazed stained glass door of timber construction to the porch, carpeted flooring and oak wall panelling throughout, ceiling pendant lighting and a single panel radiator. Carpeted oak stairs to the first floor.
View Hallway PhotosLounge
3.53m x 3.33m
uPVC double glazed bay window with stained accents to the front elevation of the property, carpeted flooring and picture rails throughout, ceiling pendant lighting, two single panel radiators and a feature redbrick open fireplace with oak mantle
View Lounge PhotosSitting Room
3.49m x 3.33m
Carpeted flooring throughout, ceiling pendant lighting, a twin panel radiator, oak wall panelling with picture rails and a feature redbrick fireplace with a log burner evgevg gas fire with character oak mantle and polished slate hearth. Open plan access to the conservatory.
View Sitting Room PhotosConservatory
3.02m x 3.71m
uPVC double glazed conservatory with warm-roof conversion and fitted honeycomb insulating blinds to all glazing, carpeted flooring throughout, recessed ceiling spotlighting and a twin panel radiator
View Conservatory PhotosKitchen Diner
8.11m x 4.08m
Two uPVC double glazed windows with fitted roller blinds and uPVC double glazed sliding doors to the rear elevation of the property, uPVC privacy double glazed door to the side elevation. Oak effect Karndean luxury vinyl flooring throughout, white modern tower column radiator and twin panel radiator, recessed ceiling spotlighting and feature dining area, matching white shaker-style wall and base units, a black composite kitchen sink with stainless steel mixer tap above, oak effect laminate worktops throughout, a five ring AEG induction hob with stainless steel extractor hood above, integrated fridge freezer and dishwasher, integrated Zanussi double electric oven, fitted plate rack, mosaic tiled splashbacks, a large walk-in pantry, space for a dining table for 8, and access to the loft via a pull-down ladder
View Kitchen Diner PhotosGround Floor Shower-Room
1.16m x 3.30m
Feature uPVC arched privacy double glazed window to the front elevations of the property, carpeted flooring throughout, ceiling mounted lighting and extractor fan, a single panel radiator, and a matching shower-room suite comprises a low-level WC with a push flush, a freestanding vanity basin with a stainless steel mixer tap and storage beneath, and a corner shower cubicle with sliding curved glass shower doors and a wall-mounted electric power shower
View Ground Floor Shower-Room PhotosUtility Room
3.16m x 2.07m
uPVC privacy double glazed window to the rear elevation of the property, LED ceiling lighting, a twin panel radiator, quarry tiled flooring, white shaker-style wall units, oak effect laminate worktops, space for a washing machine, tumble dryer and fridge freezer, and access to the Bosch Worcester boiler
View Utility Room PhotosIntegral Garage
2.48m x 4.48m
Single glazed timber garage doors to the front elevation, concrete flooring and mains power supply with lighting.
Landing
1.02m x 2.21m
Split-level landing with oak panelling to the dado rails and enclosed oak balustrade, carpeted flooring throughout, ceiling pendant lighting and loft access via a pull-down ladder
View Landing PhotosMain Bedroom
3.55m x 4.19m
uPVC double glazed bay window to the front elevation of the property with stunning views over Furness Vale, carpeted flooring throughout, ceiling pendant lighting and a twin panel radiator
View Main Bedroom PhotosBedroom Two
3.15m x 3.36m
uPVC double glazed window to the rear elevation of the property, carpeted flooring and picture rails throughout, ceiling pendant lighting, a twin panel radiator and a fitted wardrobe
View Bedroom Two PhotosBedroom Three
2.48m x 3.37m
uPVC double glazed window to the front elevation of the property with stunning views over Furness Vale, carpeted flooring throughout, ceiling pendant lighting, a single panel radiator and fitted oak double wardrobes.
View Bedroom Three PhotosBedroom Four
2.48m x 2.10m
uPVC double glazed window to the rear elevation of the property, carpeted flooring throughout, ceiling pendant lighting, fitted oak double wardrobes and a single panel radiator.
View Bedroom Four PhotosBedroom Five / Home Office
1.93m x 2.12m
uPVC double glazed window to the front elevation of the property with stunning views over Furness Vale, carpeted flooring throughout, ceiling pendant lighting and a single panel radiator
View Bedroom Five / Home Office PhotosFamily Bathroom
1.90m x 2.20m
uPVC privacy double glazed window to the rear elevation of the property, slate effect laminate vinyl tiled flooring throughout, ceiling mounted lighting, a chrome ladder radiator, an extractor fan, fully-tiled walls, three large storage cupboards, and a matching bathroom suite comprises a low-level WC with a button flush, a pedestal basin with a stainless steel mixer tap above, and a bath with stainless steel deck-mounted mixer taps with a wall-mounted shower attachment
View Family Bathroom PhotosFloorplans
Outside Spaces
Rear Garden
Large south-facing rear garden featuring a host beautiful established plants and shrubs throughout and two large trees large rolling lawns and concrete crazy paved pathways throughout navigate a number of stunningly planted raised beds as they meander under a floral-entwined Arbor towards a large greenhouse and potting area. A large timber shed with access from the side alleyway and a concrete crazy paved patio with space for outdoor dining and entertaining with stone steps leading to the lawns. Brick-built integral store room with gas meter and coal storage.
View PhotosFront Garden
Front gardens with lawned areas with surrounding established shrubs and plantings to the front aspect to both sides of the driveway.
View PhotosParking Spaces
Location
Properties you may like
By PSR Estate and Lettings Agents
