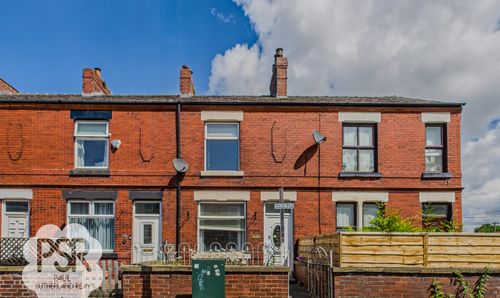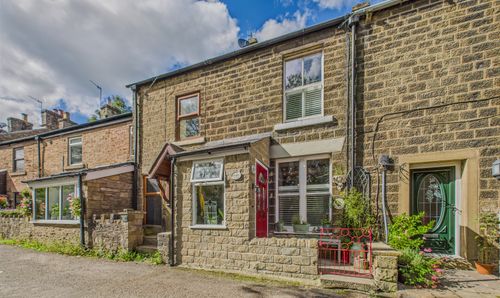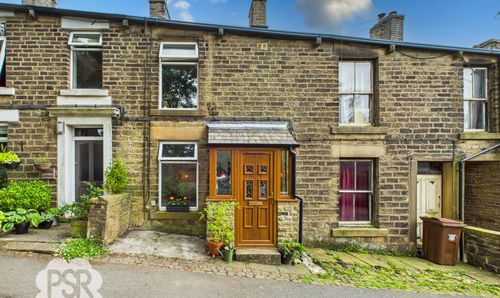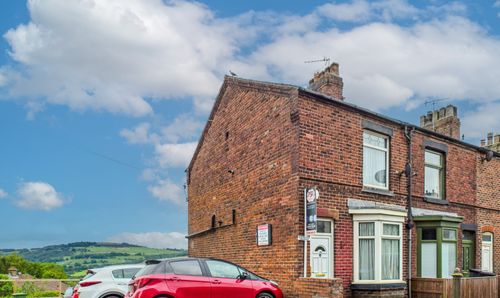Book a Viewing
To book a viewing for this property, please call PSR Estate and Lettings Agents, on 01663 738663.
To book a viewing for this property, please call PSR Estate and Lettings Agents, on 01663 738663.
3 Bedroom Semi Detached Barn Conversion, Sunday School Lane, Chapel-En-Le-Frith, SK23
Sunday School Lane, Chapel-En-Le-Frith, SK23
.png)
PSR Estate and Lettings Agents
37-39 Union Road, New Mills
Description
Impeccably renovated, this three-bedroom barn conversion in the heart of Chapel-en-le-Frith offers an exceptional blend of historical charm and modern convenience. Enjoy the sleek and stylish open-plan kitchen living space, perfect for entertaining guests or spending quality time with family. Tucked away in a tranquil corner within the centre of the town, this property offers peace and privacy, yet boasts unrivalled proximity to essential amenities. Featuring a well-equipped kitchen with a separate utility room, three bedrooms, and two bathrooms, this home is ready to welcome its new owners with no onward chain. The property also benefits from double glazing throughout, gas central heating, and an EPC rating of C. Further adding to the appeal, off-street parking for two cars means convenience is key for residents.
Step outside and unwind in the private courtyard that graces the front aspect, complete with secure timber fencing and gates for ultimate peace of mind. An additional private outdoor seating area beckons for al fresco dining or simply soaking up the sunshine in serene surroundings.
For parking ease, an allocated space for two vehicles ensures practicality without compromises.
The Barn truly is a hidden gem in a thriving and sought-after location, offering a harmonious blend of contemporary living spaces and convenient features, all within a stone's throw of local schools, supermarkets, and transportation links. Don't miss this opportunity to make this stunning barn conversion your own and experience the best of both worlds – urban convenience and rural tranquillity seamlessly combined.
EPC Rating: C
Key Features
- Immaculately Renovated Three Bedroom Barn Conversion in Central Chapel-en-le-Frith
- Stunning Modern Open-Plan Kitchen Living Space
- Privately Tucked Away in a Quiet Setting within the Centre of the Town
- Kitchen with Separate Utility Room | Three Bedrooms | Two Bathrooms
- No Onward Chain
- Fantastically Positioned - Walking Distance of Schools, Supermarkets and Transport Links
- Double Glazing Throughout | Gas Central Heating | EPC Rating C
- Off-Street Parking for 2 Cars
Property Details
- Property type: Barn Conversion
- Price Per Sq Foot: £272
- Approx Sq Feet: 1,432 sqft
- Plot Sq Feet: 2,863 sqft
- Council Tax Band: C
Rooms
Living / Kitchen Area
9.06m x 5.22m
uPVC double glazed windows with fitted Venetian blinds and uPVC door to the front elevation of the property, feature exposed stone wall with alcove shelving, modern black steel and Wenge wood stairs to the first floor with under stairs storage and office space, a modern white column radiator, tiled flooring, chandelier lighting and recessed ceiling spotlighting, a modern freestanding dual fuel log burner with a cast iron hearth. Kitchen space featuring matching anthracite wall and base units with quartz worktops and under counter lighting, space for an American style fridge freezer, a white modern column radiator, breakfast bar seating for 4, twin integrated neff electric ovens, four ring Neff induction hob and dishwasher, and under counter stainless steel kitchen sink with stainless steel mixer tap above and counter-recessed drainage space
View Living / Kitchen Area PhotosUtility Room
2.69m x 4.62m
uPVC privacy double glazed window with fitted Venetian blinds to the side elevation of the property, Minton effect vinyl tiled flooring, ceiling mounted spotlighting, shaker style base units with black granite effect worktops and feature laminate panelled wall, space for a washing machine, tumble dryer and chest freezer
View Utility Room PhotosSnug Lounge
4.41m x 5.19m
uPVC double glazed door to the front elevation of the property and two double glazed Velux windows of timber frame construction to the side elevation, oak effect laminate flooring throughout, ceiling pendant lighting, feature exposed stone wall, a white modern column radiator, large fitted storage cupboards and a modern freestanding log burner with quartz hearth.
View Snug Lounge PhotosLanding
3.47m x 1.83m
Double glazed Velux window of timber frame construction to the rear elevation of the property, carpeted flooring throughout, ceiling pendant lighting, loft access via hatch, a single panel radiator and black steel balustrade.
View Landing PhotosMain Bedroom
5.78m x 2.99m
uPVC privacy double glazed window and high level double glazed Velux window of timber frame construction to the side elevation of the property, oak effect laminate flooring throughout, wall sconce lighting, a twin panel radiator, feature exposed beams and vaulted ceiling with recessed spotlighting, and a farmhouse effect fitted double wardrobe
View Main Bedroom PhotosMain Bedroom En-Suite
1.79m x 1.75m
Minton effect vinyl tiled flooring, recessed ceiling spotlighting, an extractor fan, a single panel radiator, alcove shelving and a matching shower room suite comprises a low-level WC with a button flush, a pedestal basin with a stainless steel mixer tap above, and a walk-in double shower cubicle with a sliding glass door and a stainless steel wall mounted thermostatic mixer shower above.
View Main Bedroom En-Suite PhotosFamily Bathroom
2.45m x 3.19m
uPVC privacy double glazed window to the front elevation of the property, tiled flooring and part tiled walls, a twin panel radiator, an extractor fan, recessed ceiling spotlighting and a matching bathroom suite comprises a low-level WC with a button flush, a freestanding vanity basin with storage beneath and a stainless steel mixer tap above, and a P-shaped bath with stainless steel wall-mounted thermostatic mixer taps with shower attachment and hinged curved glass shower screen above.
View Family Bathroom PhotosBedroom Two
2.11m x 3.21m
uPVC double glazed window to the front elevation of the property, carpeted flooring throughout, ceiling pendant lighting and a single panel radiator
View Bedroom Two PhotosBedroom Three / Home Office
2.17m x 4.33m
uPVC double glazed window to the front elevation of the property, oak effect laminate flooring throughout, ceiling pendant lighting and a single panel radiator
View Bedroom Three / Home Office PhotosFloorplans
Outside Spaces
Garden
Tarmac courtyard to the front aspect of the property with secure timber fencing and gates, and a private outdoor seating area.
View PhotosParking Spaces
Location
Properties you may like
By PSR Estate and Lettings Agents




































































