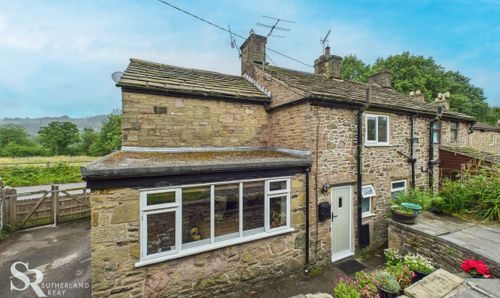3 Bedroom Semi Detached House, Elnor Lane, Whaley Bridge, SK23
Elnor Lane, Whaley Bridge, SK23

Sutherland Reay
Sutherland Reay, 17-19 Market Street
Description
Nestled in the sought-after location of Whaley Bridge, this 3-bedroom semi-detached house is a perfect blend of comfort and convenience. The property boasts a spacious reception room and conservatory, offering plenty of natural light and a seamless indoor-outdoor living experience. The well-appointed kitchen/diner is ideal for entertaining, with ample space for family gatherings or intimate dinners. Upstairs, three bedrooms provide peaceful retreats, all flooded with natural light. Outside, the large private garden is perfect for summer barbeques or relaxing in the sun. Additionally, the property benefits from spacious outside storage. With a tax band B and an EPC rating C, this property is not to be missed for those seeking a comfortable family home in a prime location.
Perched above road level, this property offers a sense of seclusion and privacy with a paved driveway and lawned area at the front. A garden hedge adds a touch of greenery, providing a natural screen from the roadside. The driveway, offers ample parking for up to three vehicles. Moving to the rear, the property opens up to a large private garden, perfect for leisurely evenings or entertaining guests. A concrete patio area provides an ideal spot for al fresco dining or simply enjoying the outdoors. With an additional paved driveway offering parking for two more vehicles, this property truly caters to the needs of modern living. Whether you're a growing family or seeking a peaceful retreat in a bustling location, this property offers the best of both worlds – a comfortable interior and a spacious outdoor space for all your needs.
EPC Rating: C
Key Features
- Semi-Detached Freehold
- Reception Room & Conservatory
- Spacious Kitchen/Diner
- Large Private Garden
- Spacious Outside Storage
- Excellent Whaley Bridge Location
- Tax Band B
- EPC Rating C
Property Details
- Property type: House
- Price Per Sq Foot: £293
- Approx Sq Feet: 1,023 sqft
- Plot Sq Feet: 4,973 sqft
- Property Age Bracket: 1940 - 1960
- Council Tax Band: B
Rooms
Entrance Hall
Welcoming space with attractive tile flooring. A uPVC side aspect window and uPVC front door. Carpet stairs to the first floor. Under stair storage.
View Entrance Hall PhotosLiving Room
A spacious room filled with natural light. A front aspect uPVC window and carpet flooring. The room has a gas fireplace with black granite surround as focal point.
View Living Room PhotosKitchen
A lovely and spacious kitchen/diner. The same striking floor tiles flow through from the entrance hall. Wall and base units for storage with modern counter tops. A large red brick built island serves as additional work space and dining area. Integrated appliances include a four burner gas top stove and an under counter oven. Modern subway tiles as splash back around the stove and basin areas. Space for an under counter appliance and a storage cupboard. A rear aspect uPVC window and side aspect door with glass lite. French doors to the conservatory.
View Kitchen PhotosConservatory
Very spacious room with dwarf walls and uPVC windows with garden views. French doors to garden. Internal finishes are required.
Bathroom
A rear aspect uPVC window with privacy glass. A shower/bath with electric shower. Tiled wall around the bath. Heated towel rail.
View Bathroom PhotosBedroom
A rear aspect uPVC window and a built-in cupboard. Painted wood flooring.
View Bedroom PhotosGarden Shed
Spacious with a side aspect entry door and double doors to the front aspect. Wall and base units with kitchen sink. Concrete flooring.
Floorplans
Outside Spaces
Front Garden
Perched above road level with a paved driveway and lawned area. A garden hedge provide some privacy from the road side.
View PhotosRear Garden
A lovely and large private garden space. A concrete patio area with access from the front garden.
View PhotosParking Spaces
Driveway
Capacity: 2
A paved driveway with parking for two vehicles. To the side of the house, a stone gravel area allows for more parking.
View PhotosLocation
Properties you may like
By Sutherland Reay

















































