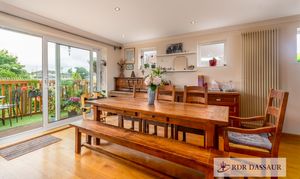4 Bedroom Semi Detached House, Greville Road, Warwick, CV34
Greville Road, Warwick, CV34
Description
Welcome to this stunning semi-detached home, offering the perfect blend of comfort, convenience, and style. Step inside to find a cosy open-plan kitchen and lounge area, featuring an amazing island that doubles as a breakfast bar, providing extra storage and ample space. The beautifully designed kitchen flows seamlessly into the lounge, creating a warm and inviting atmosphere for family and friends.
From the lounge, step out onto a beautiful balcony that overlooks a large, lush garden. This elevated property offers breathtaking views from every level, set over three impressive floors. Ascend the lovely wooden stairs to discover four huge double bedrooms, each designed with comfort and luxury in mind.
The lower ground floor hosts two spacious double bedrooms, a family bathroom, a tucked-away study, and a large utility room that opens directly into the expansive garden, perfect for those who love outdoor living and entertaining.
On the first floor, you’ll find two more sumptuous bedrooms. The master bedroom boasts elegant wooden flooring, a large walk-in wardrobe, and an enormous ensuite featuring premium Roca fittings, a generously sized sink, and a 1.4m shower. The second bedroom is equally impressive, fully carpeted with its own large ensuite.
With three beautifully appointed bathrooms and an additional W.C., this home offers everything a modern family needs. Don't miss the chance to make this extraordinary property your own!
Virtual Tour
Key Features
- 4 large double bedrooms
- Very Generously sized garden
- Beautiful condition within
- Walk in Wardrobe
- 3 Bathrooms 1 W.C.
- Driveway for 2 vehicles
- Amazing location 5-minute drive to town
- Less than 5 minutes to Warwick hospital
Property Details
- Property type: House
- Approx Sq Feet: 1,636 sqft
- Plot Sq Feet: 4,618 sqft
- Council Tax Band: D
Floorplans
Outside Spaces
Parking Spaces
Location
Properties you may like
By RDR Dassaur estate agents




































