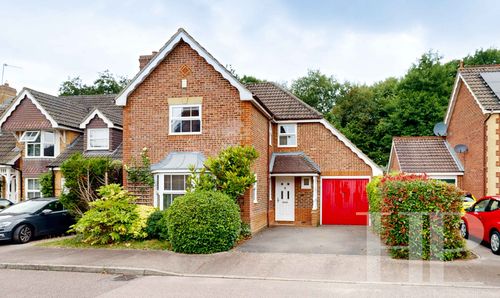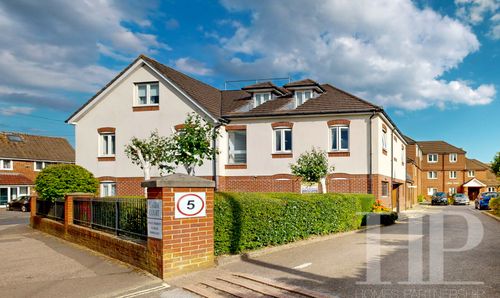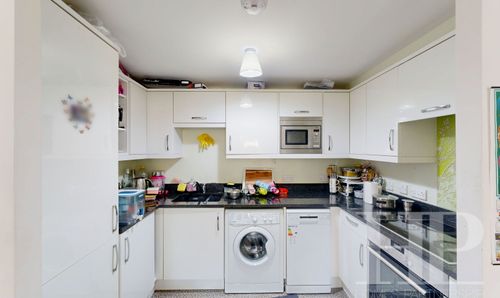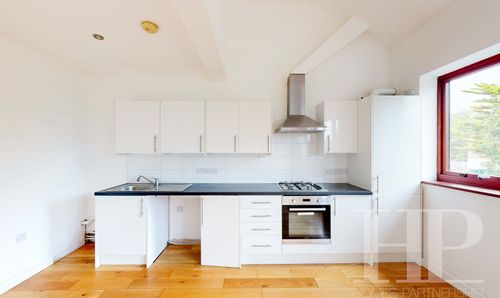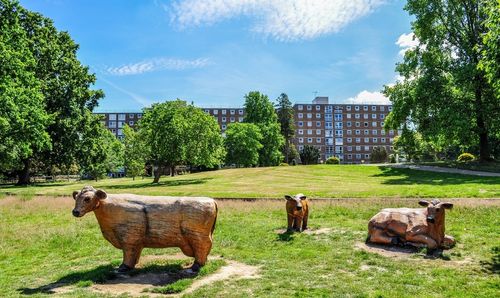3 Bedroom Detached House, Medway Drive, Forest Row, RH18
Medway Drive, Forest Row, RH18
Description
PET FRIENDLY! Homes Partnership Letting and Management is delighted to bring to the market this pet-friendly, detached property located within a cul-de-sac in the village of Forest Row, approximately 3 miles southeast of East Grinstead. The property offers bright, spacious living space and the ground floor comprises a dual-aspect lounge with a window to the front and French doors opening to the rear garden, a triple-aspect kitchen/diner with windows to the front and rear and a door opening to the side aspect, and a cloakroom. On the first floor, there are three bedrooms, bedrooms one and two both have built-in wardrobes, the third bedroom can be left furnished as is, if desired, and there is a bathroom fitted with a white suite. The property benefits from double glazing throughout and heating by gas to a system of hot water radiators. Outside, the front garden is open plan and laid to lawn with plants and shrubs, there is a driveway to the side of the property for two vehicles and the rear garden is a great space for entertaining family and friends with a patio area, lawn and gated side access. Offering village life, with bigger towns easily accessible, this would be a great family home and is it sure to get snapped up. We would urge a viewing to see if this would suit your needs. The property will be offered mostly unfurnished and is available from 22nd July 2024.
EPC Rating: D
Key Features
- Three bedroom detached house
- Pet friendly accommodation!
- Dual aspect lounge with French doors to rear garden
- Triple aspect kitchen/diner
- Enclosed rear garden with patio and lawn
- Driveway for two vehicles; additional visitors bays
- Available 22nd July 2024, Unfurnished
Property Details
- Property type: House
- Approx Sq Feet: 753 sqft
- Plot Sq Feet: 2,178 sqft
- Property Age Bracket: 1990s
- Council Tax Band: E
Rooms
Canopy porch
Front door opening to:
Entrance lobby
Radiator. Doors to cloakroom and:
Lounge
3.66m x 3.38m
A bright and spacious, dual-aspect room with maximum measurements of 5.81m x 4.34m). Two radiators. Stairs to the first floor. Under stair storage cupboard. Window to the front and French doors opening to the rear garden. Door to:
View Lounge PhotosKitchen/diner
4.78m x 2.57m
A triple aspect room fitted with a range of wall and base level units with work surface over, incorporating a one-and-a-half bowl, single drainer, stainless steel sink unit with mixer tap. Built-in oven and hob with extractor hood over. Space for washing machine and under counter fridge. Space for table and chairs. Radiator. Triple aspect with windows to the front and rear and a door opening to the side aspect.
View Kitchen/diner PhotosCloakroom
Fitted with a low-level WC and a wash hand basin. Opaque window to the front.
First floor landing
Stairs from the lounge. Hatch to loft space. Radiator. Window to the front. Doors to all bedrooms and bathroom.
View First floor landing PhotosBedroom one
3.05m x 2.67m
Built-in, double wardrobe. Radiator. Window overlooking the rear garden.
View Bedroom one PhotosBedroom two
2.74m x 2.57m
Built-in, double wardrobe. Radiator. Window overlooking the rear garden.
View Bedroom two PhotosBathroom
Fitted with a white suite comprising a bath with shower attachment over, a wash hand basin, and a low-level WC. Radiator. Opaque window to the front.
View Bathroom PhotosMains services
Gas/Electric/Water/Drainage
Travelling time to stations
East Grinstead By car 10 mins - 4.1 miles Kingscote By car 16 mins - 6.8 miles Dormans By car 16 mins - 6.4 miles (source google maps)
Summary of charges to tenants
Money due to reserve a property: Holding Deposit: Equivalent to 1 Weeks' Rent Money due in cleared funds prior to the start of tenancy: One month's rent in advance Dilapidations Deposit (Equivalent to 5 weeks' rent)
Material information
Holding Deposit Amount: Equivalent to one weeks rent | Broadband information: For specific information please go to https://checker.ofcom.org.uk/en-gb/broadband-coverage | Mobile Coverage: For specific information please go to https://checker.ofcom.org.uk/en-gb/mobile-coverage |
Floorplans
Outside Spaces
Rear Garden
A great space for entertaining family and friends with a patio area, lawn, and borders stocked with plants and shrubs. Timber garden shed. Enclosed by fence with gated side access.
View PhotosParking Spaces
Driveway
Capacity: 2
Driveway to the side of the property for two vehicles. There are visitor bays just around the corner from the property.
Location
Forest Row is a village located in Sussex, located three miles south-east of East Grinstead. Its name comes from the close proximity to Ashdown Forest, which surrounds the village on three sides, and it has grown from the small hamlet it started as to the vibrant village it is today, with a mixture of traditional and modern architecture, there are many older cottages in the classic Sussex style as well as a variety of more modern developments, which generally blend in well. The village has a variety of shops catering for daily needs, along with the Hop Yard offering wood fired pizza, music events and yoga studios. Once a week there is a farmers market and a market on the first Saturday of the month, There is a choice of schooling, sporting clubs and the village hall. Transport links are good with a railway station and bus routes connecting to East Grinstead, Crawley and Tunbridge Wells. If it is the countryside you are after, there are plenty of walks on the doorstep and the old railway track is easily accessed and used by many for walking and cycling. Forest Row is appealing for many reasons, the tranquillity you would expect from a village location with bigger towns easily accessible.
Properties you may like
By Homes Partnership





























