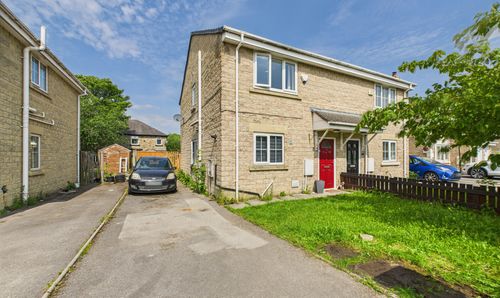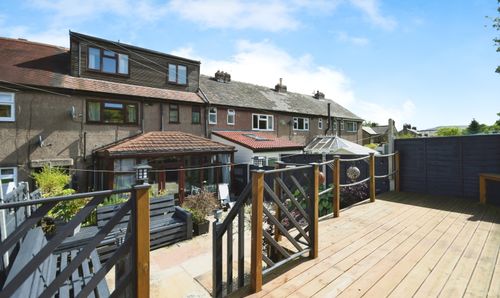2 Bedroom Terraced House, Hayfield Road, Birch Vale, SK22
Hayfield Road, Birch Vale, SK22
Description
The property is a charming and characterful two-bedroom stone end of terrace cottage, offering an ideal mix of modern comforts and traditional features. Boasting a desirable loft conversion.
The property presents a modern and well-equipped kitchen, perfect for those who enjoy cooking and entertaining. The bathroom is also updated with contemporary fixtures and fittings, ensuring a comfortable and stylish experience. Additional benefits include triple and double glazing and gas central heating, providing energy efficiency and low running costs.
One of the standout features of this delightful cottage is the rear garden, offering stunning views of the surrounding countryside. Whether enjoying a morning coffee or hosting a summer BBQ, this outdoor space provides a peaceful and picturesque setting. The garden is the perfect oasis to relax and unwind after a busy day, offering an escape from the hustle and bustle of daily life.
Situated in close proximity to the charming village of Hayfield and the bustling New Mills town, residents will have easy access to a wide range of local amenities. From cosy pubs to shops, cafes, and restaurants, everything you need is just a short distance away. Additionally, excellent rail links from New Mills provide convenient transportation options to Sheffield, Manchester, and Buxton, making this property an ideal choice for commuters.
Overall, this two-bedroom cottage offers a unique blend of character, modern comfort, and stunning views. Whether you are a first-time buyer, small family or downsizer, this property is sure to tick all the boxes. EPC rating is D.
EPC Rating: D
Key Features
- Two Bedroom Stone End Of Terrace Cottage
- Modern Kitchen And Bathroom
- Loft Conversion
- Rear Garden With Stunning Views
- Triple Glazed And Gas Central Heating
- Close To The Village Of Hayfield and New Mills Town With All Local Amenities, Pubs, Shops, Cafes And Restaurants
- Excellent Rail Links To Sheffield, Manchester and Buxton from New Mills
- EPC Rating D
Property Details
- Property type: House
- Plot Sq Feet: 1,141 sqft
- Property Age Bracket: Victorian (1830 - 1901)
- Council Tax Band: B
- Tenure: Leasehold
- Lease Expiry: 18/01/2947
- Ground Rent:
- Service Charge: Not Specified
Rooms
Lounge
3.68m x 3.97m
Green cottage style composite front door, triple glazed leaded uPVC window to front elevation, stairs to first floor, fireplace with gas point, wooden, fitted wall and base storage cupboards, radiator.
View Lounge PhotosKitchen
Double glazed uPVC windows to side and rear elevation, timber stable back door, cream Shaker style wall and base units, composite black sink with chrome mixer tap over, wooden laminate worktops. Space for washing machine, fridge and freezer, storage cupboard, laminate flooring, radiator.
View Kitchen PhotosBedroom One
3.66m x 2.54m
Triple glazed leaded uPVC window to front elevation, deep fitted wardrobes housing boiler and providing ample storage space, radiator.
Bedroom Two
2.76m x 2.00m
Double glazed uPVC window to rear elevation with attractive views, radiator.
View Bedroom Two PhotosBathroom
1.75m x 1.77m
Double glazed uPVC window with privacy glass to rear elevation, low level push flush WC, vanity sink with chrome mixer tap over and storage below, bath with shower above with chrome fittings and tempted glass screen, tiled walls, chrome ladder heated towel rail, LVT floor.
View Bathroom PhotosAttic Loft Space
1.97m x 3.88m
Spiral wooden staircase, Velux sky light, under eaves storage, radiator.
View Attic Loft Space PhotosFloorplans
Outside Spaces
Garden
Steps leading up to a Cottage garden with lawned area with flower beds and patio with views over, Kinder, Lantern Pike and beyond a stone garden shed perfect for storage of bikes and other garden equipment. Access to the side of the property.
Parking Spaces
On street
Capacity: N/A
Not allocated, but there is space for one car at the front of the property.
Location
Properties you may like
By Sutherland Reay




































