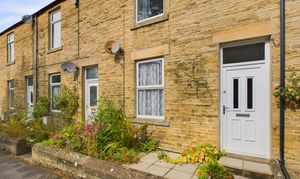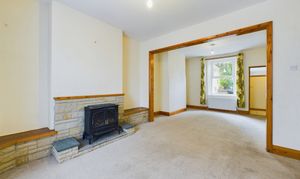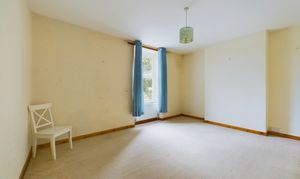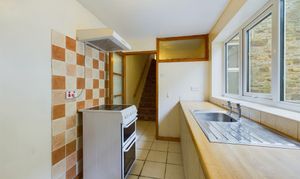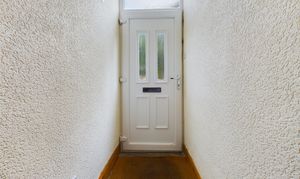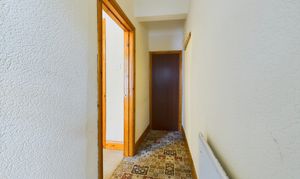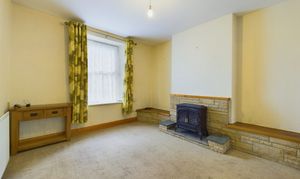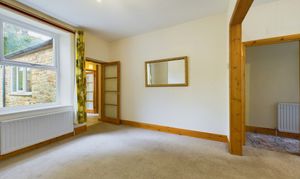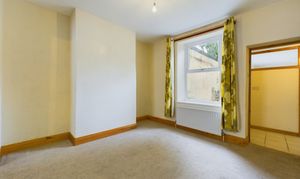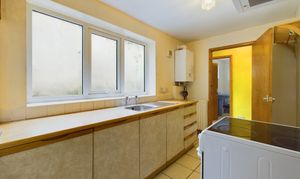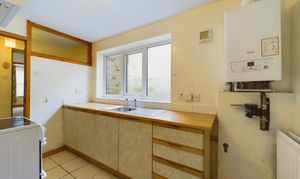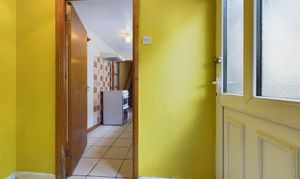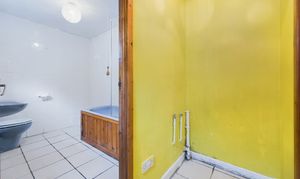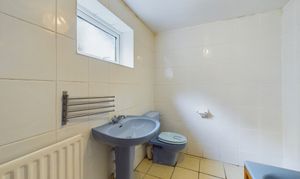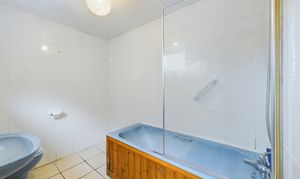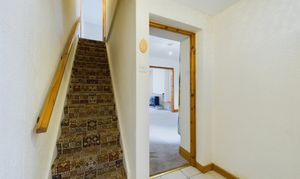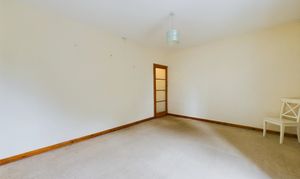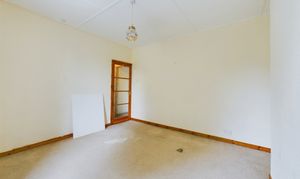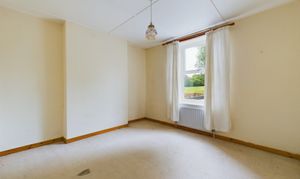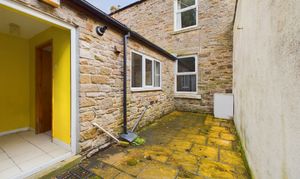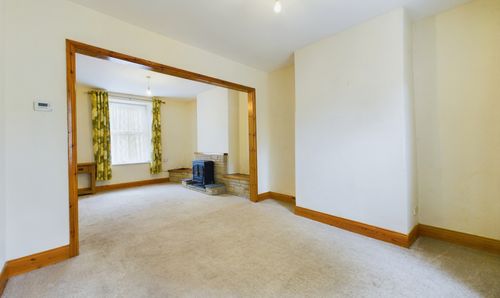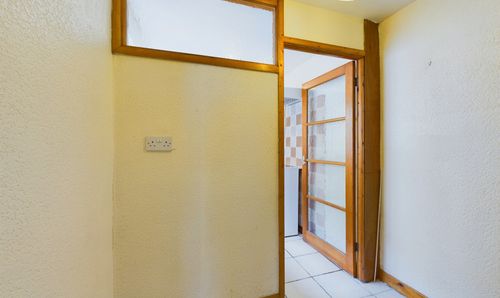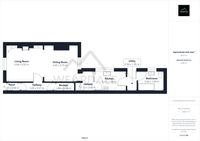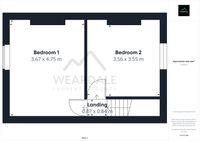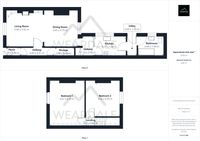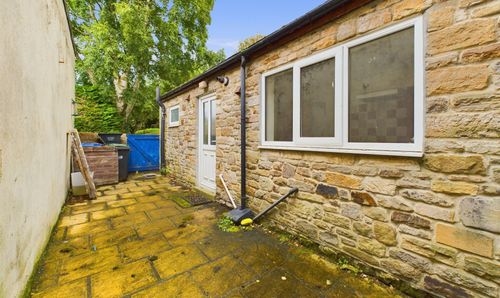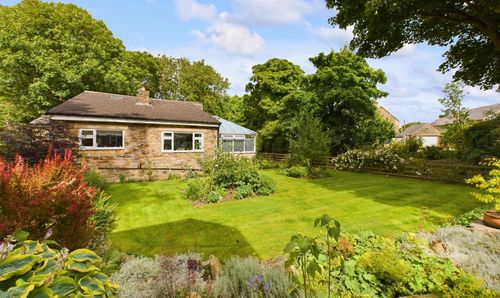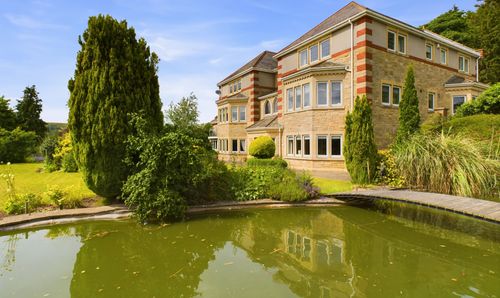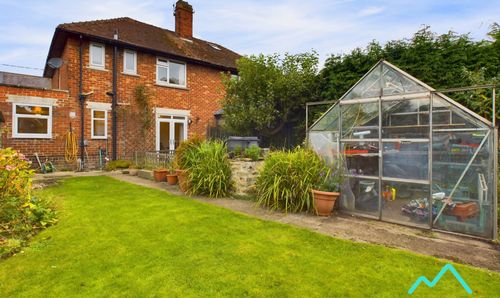2 Bedroom Terraced House, Rose Terrace, Stanhope, DL13
Rose Terrace, Stanhope, DL13

Weardale Property Agency
1b Angate Street, Wolsingham
Description
Conveniently located within the popular Weardale village of Stanhope, this 2-bedroom terraced property offers an excellent opportunity for first-time buyers or those seeking a project. Featuring generously sized double bedrooms, this property is in need of modernisation, presenting the perfect canvas for those looking to put their own stamp on a home. The enclosed and private rear yard provides a secluded outdoor space offering great potential for further enhancement through the creation of an outdoor seating area.
In brief the accommodations comprises of an entrance porch and hallway which benefits from a large understairs storage cupboard, spacious and open plan living and dining rooms, a kitchen, small utility room, bathroom, and to the first floor, two generously sized double bedrooms with ample space for freestanding storage furniture. Although the property requires modernisation, it features uPVC windows throughout and a modern gas combi boiler. The property would benefit from a new bathroom, new kitchen and decoration throughout, the perfect opportunity for those looking to get on the property ladder by making this house their home.
EPC Rating: E
Key Features
- 2 bed terraced property
- Generously sized double bedrooms
- Ideal for first time buyers or those looking for a project
- Enclosed and private rear yard
- Great potential
- UPVC windows throughout
- Modern gas combi boiler
Property Details
- Property type: House
- Price Per Sq Foot: £139
- Approx Sq Feet: 861 sqft
- Council Tax Band: B
Rooms
Porch
1.24m x 0.96m
- Entrance to the property is gained via a uPVC external door with frosted panes into a small porch which houses the property’s electricity consumer unit
View Porch PhotosHallway
3.45m x 0.91m
- Accessed via the porch and providing access to the living room - Under stairs storage cupboard - Central ceiling light fitting
View Hallway PhotosLiving Room
3.68m x 3.02m
- Positioned at the front of the property, accessed via the hallway and being open plan with the dining room - Large uPVC window - Carpeted - Central ceiling light fitting - Electric fire in stone surround
View Living Room PhotosDining Room
3.45m x 3.75m
- Positioned at the rear of the property and being open plan with the living room - Provides access through to the rear hallway - Large uPVC window - Radiator - Central ceiling light fitting - Carpeted
View Dining Room PhotosRear Hallway
1.12m x 2.06m
- Positioned at the rear of the property in between the dining room and kitchen and providing access to the first floor via a staircase - Tiled floor - Central ceiling light fitting
View Rear Hallway PhotosKitchen
3.17m x 1.94m
- Positioned at the rear of the property in between the rear hallway and utility room - Tiled floor - Stainless steel sink - Worksurface with under counter storage units - Freestanding electric oven and hob with tiled splashback and extractor hood - Small radiator - The properties gas combi boiler is housed in the kitchen - Extractor fan - Large uPVC window overlooking the rear yard
View Kitchen PhotosUtility Room
0.94m x 1.95m
- Positioned at the rear of the property providing external access to the yard via a uPVC door with frosted panes - Tiled floor - Central ceiling light fitting - Plumbing for a washing machine
View Utility Room PhotosBathroom
2.64m x 1.94m
- Positioned at the rear of the property, accessed via the utility room - Tiled floor - Fully tiled walls - Central ceiling light fitting - Raised frosted uPVC window - Radiator - Hand wash basin - WC - Panelled bath with tap shower attachment and screen
View Bathroom PhotosBedroom 1
3.67m x 4.75m
- Accessed from the small landing at the top of the stairs - Positioned at the front of the property - Large double room - Large uPVC window - Ample space for freestanding storage furniture - Carpeted - Radiator - Central ceiling light fitting
View Bedroom 1 PhotosBedroom 2
3.56m x 3.55m
- Positioned at the rear of the property and accessed via the small landing at the top of the stairs - Large uPVC window - Well-proportioned double room - Ample space for freestanding storage furniture - Radiator - Central ceiling light fitting
View Bedroom 2 PhotosFloorplans
Outside Spaces
Yard
- Positioned at the rear of the property providing external access via the utility room - Wooden access gate to rear path which runs behind the row of terraced properties - Ample space for outdoor seating area - Ample space for bin storage
View PhotosLocation
Stanhope is a village in Weardale, County Durham, and is situated within the North Pennines, a designated Area of Outstanding Natural Beauty (AONB). The village benefits from a good provision of amenities including a small supermarket, cafe, pubs, restaurants, a number of independent businesses, a village hall and primary school. The area is hugely popular with walkers, cyclists and outdoor enthusiasts, as well as those just looking to get away from busy city life.
Properties you may like
By Weardale Property Agency
