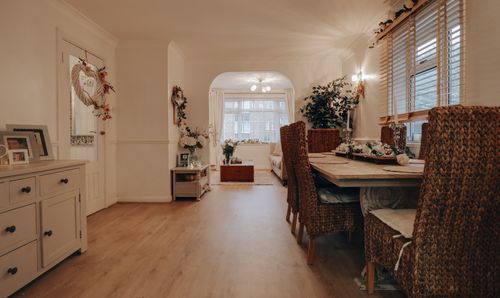5 Bedroom Link Detached House, Hornbeams, Bricket Wood, AL2
Hornbeams, Bricket Wood, AL2
.png)
Browns
3 Brookside Works, 1A Local Board Road, Hertfordshire
Description
Secluded behind a private driveway that effortlessly accommodates three large vehicles, this exquisite five-bedroom, four-bathroom link-detached residence effortlessly fuses timeless sophistication with contemporary luxury. Set within the prestigious and tranquil cul-de-sac of Hornbeams in Bricket Wood, this distinguished home, constructed in the 1970s, exudes an undeniable mid-century allure with its commanding façade, featuring a front-facing gable and gracefully rendered neutral stucco. Upon entering, the interior unfolds as a masterclass in modern elegance, where soft neutral hues are beautifully complemented by refined taupe accents, particularly within the custom-designed inbuilt cabinetry. The heart of the home lies in the expansive 33'6" open-plan living space, a gracious setting that provides ample room for both intimate relaxation and grand entertaining. With every inch thoughtfully crafted, this home combines unparalleled comfort with its original character. Ideally located just 1.0 mile from Bricket Wood Station, this residence offers superb connectivity to London, with direct train services to Euston and Kings Cross in under an hour - perfectly suited for the discerning commuter.
As you step inside, you're immediately welcomed by a spacious hallway that sets a refined tone for the home, offering effortless access to the principal living areas. To the left, the expansive open-plan living space (33’6” x 18’8”) unfolds in a brilliant display of light and airiness, courtesy of its dual-aspect glazing. Thoughtfully designed, the removal of partition walls creates a sense of seamless flow, making this an ideal space for both relaxed living and sophisticated entertaining. Bi-folding doors open out onto the north-easterly facing rear garden, blending indoor and outdoor living in perfect harmony. The kitchen is the heart of this home, a true culinary masterpiece centred around a large, inviting island. Surrounding it, a full suite of custom cabinetry and modern appliances are meticulously arranged, striking the perfect balance between style and practicality. The ground floor is further enhanced by two of the five spacious bedrooms, each with their own luxurious en-suite bathrooms. One of these bedrooms is particularly versatile, offering the perfect solution for multi-generational living or a private office space. Designed as a self-contained annex, it includes its own fully-equipped kitchen with an induction hob and bespoke cabinetry that mirrors the main kitchen’s sophisticated finish.
A graceful staircase leads you to the first floor, where you’ll discover three generously proportioned bedrooms, each offering a peaceful sanctuary. The principal bedroom, measuring 10’8” x 10’11”, is a serene retreat, featuring a sleek, contemporary en-suite bathroom for a touch of luxury. The remaining two bedrooms continue the home’s sophisticated design, each thoughtfully appointed to ensure a harmonious flow throughout. The second bedroom, with its own private en-suite, serves as an ideal guest suite, offering privacy and comfort. Completing this floor is a beautifully finished family bathroom - elegantly designed to cater to the needs of the entire household.
At the rear of the home, the beautifully landscaped north-easterly facing garden awaits. A spacious patio has been carefully levelled to create a smooth transition from the open-plan kitchen and dining area, perfect for alfresco dining or relaxation. Steps lead you down to an expansive, meticulously manicured lawn - an idyllic space for both entertaining and unwinding, offering ample room for a variety of outdoor activities.
EPC Rating: D
Key Features
- Recently renovated five-bedroom, link-detached house
- 33'6" open-plan living area featuring a state-of-the-art kitchen with a stunning central island and upright radiators throughout
- Four beautifully designed bathrooms throughout this meticulously finished family home
- Practical, self-contained annex complete with a kitchen, bathroom, and living area/bedroom
- Secluded, north-easterly facing rear garden
- Off-street parking for several vehicles
- Just 1.0 mile from Bricket Wood Station (London Overground)
- Ideally located close to local amenities, including schools, open green spaces, and the shopping centers in Watford and St. Albans
- Chain free
- 1426 sq.ft
Property Details
- Property type: House
- Price Per Sq Foot: £596
- Approx Sq Feet: 1,426 sqft
- Plot Sq Feet: 1,426 sqft
- Property Age Bracket: 1960 - 1970
- Council Tax Band: F
Floorplans
Outside Spaces
Garden
Parking Spaces
Driveway
Capacity: 3
Location
Properties you may like
By Browns
























