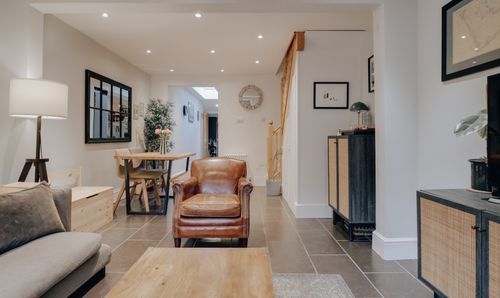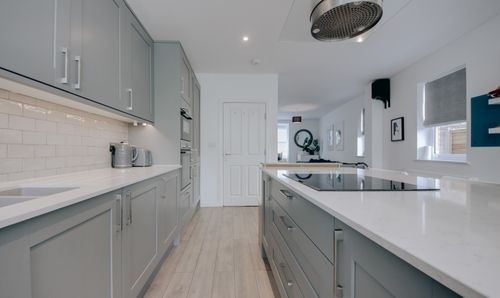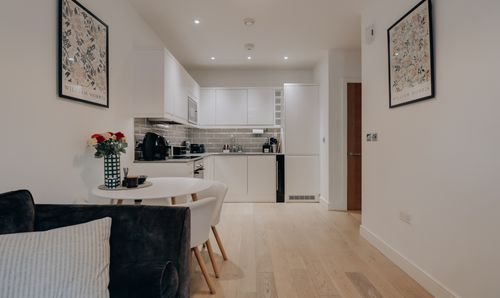4 Bedroom End of Terrace House, School Lane, Bushey, WD23
School Lane, Bushey, WD23

Browns
Unit 18 WOW Workspaces, Sandown Road, Hertfordshire
Description
The epitome of design-led; this meticulously crafted four-bedroom end-of-terrace home spans an impressive 1259 sq.ft across three expansive floors. Located on the prestigious School Lane, renowned for its period houses, this residence effortlessly merges timeless heritage with bold contemporary features to create a truly breathtaking family home. Standing proudly at the end of a row of four equally striking homes, the property commands attention with its elegant bay windows, original stained glass features, and a grand pillared porch, all set against a backdrop of red brick and neutral stucco. At the front, a driveway offers off-street parking for a large vehicle, while the garage, accessible via a gate at the rear of the garden, provides additional, secure parking and storage, ensuring ample space for both residents and guests.
As you step inside, you're immediately welcomed by a spacious hallway that effortlessly leads to the heart of the home. To your right, the generously sized living room (12’7” x 11’7”) greets you in impeccable condition. Bathed in natural light, this inviting space features stunning engineered wooden flooring, a striking chimney breast, a feature column radiator, and a large bay window that enhances the room's grandeur. The original cornicing and photo rail add a refined touch, seamlessly blending period charm with modern comfort. The kitchen is nothing short of a showstopper, perfectly designed for both functionality and style. A vast quartz island takes centre stage, equipped with a five-point gas hob and an overhead extractor fan recessed into the ceiling for a sleek finish. Surrounding the island is a full suite of cabinetry, complete with modern appliances, all arranged with precision to ensure optimal use of space. The contemporary colour palette, paired with brushed chrome hardware and a classic farmhouse sink, creates an atmosphere of understated elegance. A recessed dining area, adorned with feature hanging lights, further enhances the space, adding a touch of character to this already exceptional room. The ground floor is further enhanced by a practical utility area, featuring a convenient W.C and offering direct access to the serene rear garden.
A staircase leads to the first floor, where three generously sized bedrooms await. The principal bedroom, measuring 11'5" x 10'4", serves as a tranquil retreat, reminiscent of a Farrow & Ball showroom. Its deep green palette is beautifully complemented by warm wall lights and hanging pendants, creating a serene and inviting atmosphere. The other two bedrooms continue the home's elegant design, each thoughtfully finished to maintain a cohesive feel throughout. The second bedroom boasts its own en-suite wet room, making it an ideal guest room, or, depending on the needs of the eventual owner, a potential principal bedroom. The first floor is rounded off by a beautifully finished family bathroom, featuring a freestanding bathtub with an overhead rainfall shower and a Burlington cistern toilet with chrome hardware - showcasing exceptional attention to detail. A further staircase leads to the third floor, which is home to the fourth bedroom. Currently set up as a home office, this space is enhanced by ample storage tucked into the eaves.
At the rear of the house, you'll find a beautifully landscaped easterly facing garden. A spacious patio at the front has been thoughtfully levelled to create a seamless flow from the open-plan kitchen and dining area, with raised beds adding greenery and structure to the space. From here, steps lead to a large, well-manicured lawn - the perfect spot for relaxing or entertaining, with plenty of room for outdoor activities.
EPC Rating: F
Key Features
- Four-bedroom, design-led end-of-terrace house
- Spacious, south-westerly facing living room with feature column radiator
- Contemporary, 18'5" open-plan kitchen/diner with statement island and quartz worktops
- 11'5" principal bedroom with in-built cabinetry and bay-window
- Meticulously finished family bathroom with free-standing tub, overhead rainfall shower, and Burlington toilet
- Useful utility area with ground floor W.C. and garden access
- Spacious second bedroom with en-suite wet room
- Secluded, north-easterly facing rear garden
- Private garage at the end of the garden, accessible via gate
- 1259 sq.ft (plus garage, approx. 120 sq.ft)
Property Details
- Property type: House
- Property style: End of Terrace
- Price Per Sq Foot: £675
- Approx Sq Feet: 1,259 sqft
- Plot Sq Feet: 1,259 sqft
- Property Age Bracket: 1910 - 1940
- Council Tax Band: E
Floorplans
Outside Spaces
Garden
Parking Spaces
Garage
Capacity: 1
Driveway
Capacity: 1
Location
Properties you may like
By Browns





























