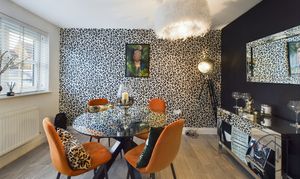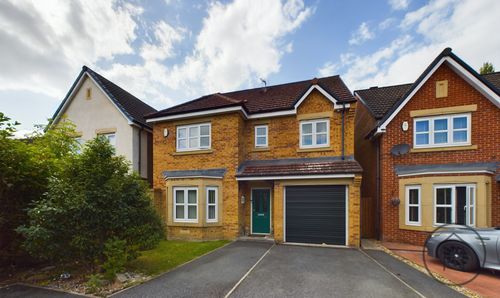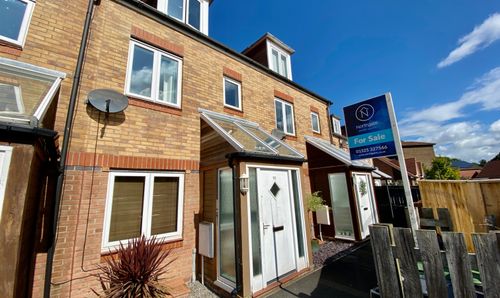4 Bedroom Detached House, Youens Crescent, Newton Aycliffe, DL5
Youens Crescent, Newton Aycliffe, DL5
.jpg)
Northgate - County Durham
Northgate Estate Agents, Suite 3
Description
Offers Invited Between £235,000 to £245,000 - Discover this exceptional four-bedroom detached family home in the sought-after Cobblers Hall area of Newton Aycliffe. Elegantly presented and extensively upgraded, this property combines modern style with thoughtful functionality—perfect for contemporary family living.
Featuring a stylish kitchen that flows effortlessly into an open dining area, this home is designed for both everyday life and entertaining. The bright and airy conservatory offers a peaceful retreat with garden views, while the converted garage adds a flexible reception room —ideal as a playroom, home office, or additional lounge.
Upstairs, the property boasts four generously sized bedrooms, including a spacious master with a private en-suite, offering comfort and privacy for the whole family.
Externally: enjoy beautifully landscaped gardens and off-street parking.
Combining ample living space with refined touches, this immaculate home is ideal for families seeking a blend of comfort, convenience, and a premium location.
EPC Rating: C
Key Features
- Beautiful Four Bedroom Detached Property Located In Cobblers Hall Area of Newton Aycliffe
- Stunning Fitted Kitchen/Diner
- Four Good Sized Bedrooms /Ensuite/Family Bathroom
- Energy Efficiency Rating: C
- Ground Floor WC & Utility / Converted Garage - Dining Room / Conservatory
Property Details
- Property type: House
- Plot Sq Feet: 2,293 sqft
- Council Tax Band: D
Rooms
Entrance Hallway
12'7" x 6'0" (3.84m x 1.84m)
Lounge
14'2 x 10'5 (4.32 x 3.17m)
Family Room/Dining room
11'9 x 8'4 (3.59 x 2.54m)
Kitchen/Diner
9'6" x 20'4" (2.91m x 6.20m)
Utility
7'1" x 5'1" (2.18m x 1.56m)
Wc
3'3" x 5'1" (1.00m x 1.56m)
Conservatory
10'9" x 10'3" (3.30m x 3.13m)
Landing
13'3" x 5'5" (4.04m x 1.40m)
Bedroom 1
13'8 x 16'7 (4.17 x 5.05m)
Bedroom 2
10'8 x 8'4 (3.25 x 2.54m)
Bedroom3
10' x 8'1 (3.05 x 2.46m)
Bedroom 4
6'9 x 8'8 (2.06 x 2.64m)
En-suite
4'6 x 8'4 (1.40 x 2.55m)
Bathroom
6'4" x 8'4" (1.95m x 2.55m)
Floorplans
Outside Spaces
Front Garden
Rear Garden
Parking Spaces
Off street
Capacity: 1
Location
Properties you may like
By Northgate - County Durham




























