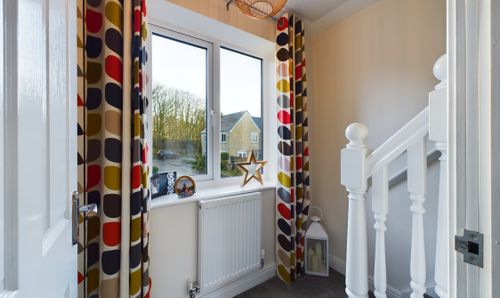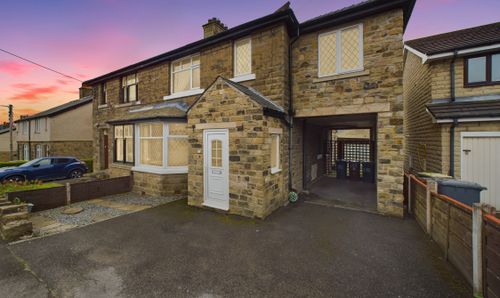4 Bedroom Semi Detached House, Outram Way, Chinley, SK23
Outram Way, Chinley, SK23

Sutherland Reay
Sutherland Reay, 17-19 Market Street
Description
This exquisite property, positioned on a quiet cul de sac, is a stunning 4-bedroom semi-detached house situated in the desirable Forge Manor Estate. Boasting a modern design and built to an exceptional standard. The interior features four good-sized bedrooms, and three bathrooms including a WC, a reception room, and a kitchen/diner. The property also includes a single garage and a double driveway, offering ample parking space. Residents will benefit from the excellent transport links nearby, making commuting a breeze. With a tax band D and an impressive EPC rating of B, as well as the remainder of the builder's warranty, this home combines comfort and efficiency seamlessly.
Outside, the property is equally impressive, with a stone-paved pathway leading to the front door, flanked by a low-maintenance gravel garden bordered by a flower bed. A double tarmac driveway leads down the side of the house. The back garden offers a private and easy-to-maintain outdoor space, featuring a paved patio area perfect for lounging or entertaining. Artificial grass ensures a lush green appearance all year round, while flower beds add a touch of nature to the surroundings. Behind the garage, a paved area offers a versatile space, currently a play area, perhaps an outdoor kitchen area. The garden offers views of South Head and Craken Edge. The single garage is a practical addition, fitted with a durable concrete floor, an up-and-over door for easy access, and built-in shelving for storage. Electricity is available within the garage, adding to its functionality.
Don't miss the opportunity to make this remarkable property your new home. Contact us today to arrange a viewing.
EPC Rating: B
Key Features
- Semi-Detached Freehold
- Forge Manor Estate New Build Property with Remainder of Builders Warranty
- Four Bedrooms
- Three Bathrooms (Incl. WC)
- Reception Room
- Kitchen/Diner
- Single Garage and Double Driveway
- Tax Band D
- EPC Rating B
Property Details
- Property type: House
- Price Per Sq Foot: £307
- Approx Sq Feet: 1,109 sqft
- Plot Sq Feet: 2,024 sqft
- Property Age Bracket: New Build
- Council Tax Band: D
Rooms
Entrance Hall
A spacious entrance hall with vinyl flooring welcomes you. The front aspect composite door, with a privacy glass port window, allows natural light to filter in. Carpeted stairs ascend to the first floor. A door leads to the WC.
View Entrance Hall PhotosLiving Room
The living room features carpeting and a front-facing UPVC window with a practical vertical blind. Under-stair storage maximizes space and adds a touch of functionality.
View Living Room PhotosKitchen/Diner
The kitchen/diner boasts vinyl flooring for easy maintenance and features a rear-aspect UPVC window with a vertical blind, providing both natural light and privacy. French doors open onto the garden, creating a seamless transition between indoor and outdoor living spaces. The kitchen is well-equipped with wall and base units for ample storage and integrated appliances including a five-burner gas hob, a double under-counter oven, a fridge/freezer, and a dishwasher. The kitchen also includes dedicated space for a plumbed under-counter appliance.
View Kitchen/Diner PhotosFirst Floor Landing
Carpeted flooring features on this landing. White-painted wooden balustrades, adorned with classic spindles, line the staircase, offering a contemporary touch.
View First Floor Landing PhotosBedroom
This carpeted room currently serves as a dressing room. It features a rear-facing UPVC window with a vertical blind, offering a pleasant garden view. Versatile in use this room can easily be used as a nursery, single bedroom or playroom.
View Bedroom PhotosBedroom
This double room features carpet flooring. The rear aspect UPVC window has garden views and a vertical blind.
View Bedroom PhotosBathroom
This room has laminate flooring and a side aspect UPVC window with privacy glass. It features a tiled shower/bath with a glass screen and a heated towel rail.
View Bathroom PhotosBedroom
This bedroom features carpeting underfoot and a UPVC window overlooking the front, fitted with a vertical blind.
View Bedroom PhotosAnteroom
A carpet covers the floor of this room, which features a UPVC window providing a view of the front of the property. Carpeted stairs lead to the main bedroom, and the door ensures privacy.
View Anteroom PhotosEn-suite Bedroom
A vaulted ceilinged and spacious bedroom with carpet flooring and rear aspect Keylite ceiling windows with integrated blinds and a UPVC dormer window to the front aspect with vertical blind. The feature wall panelled wall adds a classic touch.
View En-suite Bedroom PhotosShower Room
En-suite shower room with vinyl flooring, tiled walk-in shower with glass slider door and electric shower, half-tiled walls, and heated towel rail.
View Shower Room PhotosFloorplans
Outside Spaces
Front Garden
A stone-paved pathway leads to the front door, complemented by a low-maintenance gravel garden edged with flower beds. A double tarmac driveway leads to the single garage located at the side of the house.
Rear Garden
The back garden provides a private and low-maintenance space for enjoyment. A paved patio area is perfect for seating or outdoor dining, while artificial grass ensures a green aesthetic throughout the year. Flower beds along the sides and at the back of the garden.
View PhotosParking Spaces
Garage
Capacity: 1
A single garage featuring a durable concrete floor, an easy-to-use up-and-over door, and convenient built-in shelving for storage. Equipped with electricity.
Driveway
Capacity: 2
A tarmac surface alongside the house provides parking for two vehicles.
On street
Capacity: N/A
Subject to availability.
Location
Properties you may like
By Sutherland Reay




















































