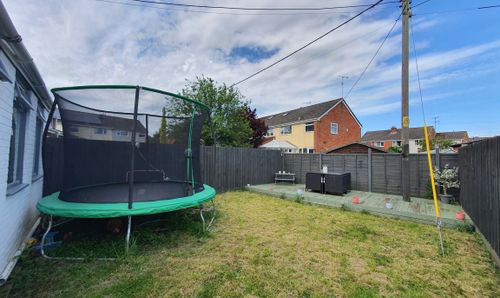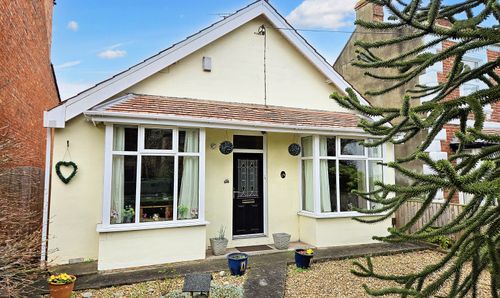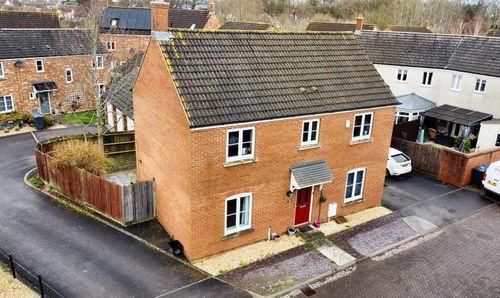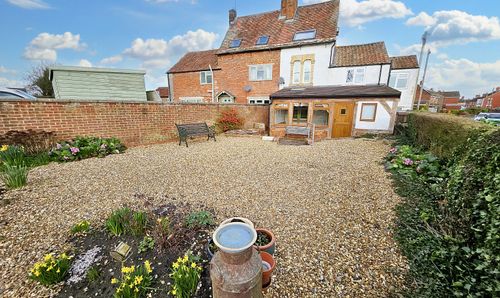3 Bedroom Semi-Detached House, Chantry Gardens, Southwick, BA14
Chantry Gardens, Southwick, BA14
Description
Accommodation comprises open hallway leading to fantastic upgraded Kitchen/Dining area with modern tile floor and fitted kitchen. The living room has a nice open feel with doors to the central space, there is a further sun room to the rear which leads to the garden. Upstairs there are 3 good size rooms and family bathroom. Outside the private rear garden is laid lawn and patio area, with ample parking and garage to the front
EPC Rating: D
Virtual Tour
Other Virtual Tours:
Key Features
- Garage and Parking
- Upgraded Living Space
- Popular Location Close to Southwick Park
Property Details
- Property type: Semi-Detached House
- Approx Sq Feet: 1,001 sqft
- Plot Sq Feet: 2,614 sqft
Rooms
Living Room
4.01m x 3.43m
Double glazed window to front, double doors to dining area
View Living Room PhotosKitchen / Diner
6.25m x 2.92m
Fantastic kitchen/diner space, with refitted kitchen with a range of wall and base units, work surface, built in appliances and bespoke lighting. Double doors into sun room
View Kitchen / Diner PhotosSun Room
4.72m x 3.35m
Double glazed windows to rear and double glazed door to side
View Sun Room PhotosBathroom
Double glazed window to rear, roll top bath with rain fall style shower over, low level wc and sink in vanity unit.
View Bathroom PhotosFloorplans
Outside Spaces
Garden
Garden has lovely patio area and is laid to lawn with access to the rear of the garage
View PhotosParking Spaces
Garage
Capacity: 1
Up and Over door, power and light
Driveway
Capacity: 3
Ample Parking on the drive for cars
Location
Properties you may like
By Grayson Florence















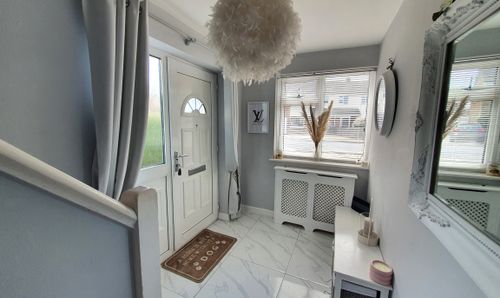



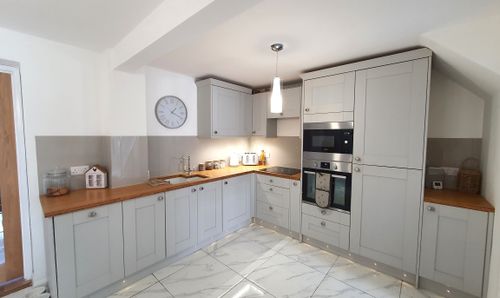





.png)
