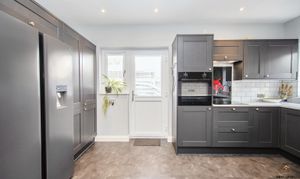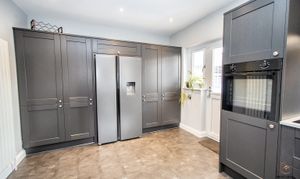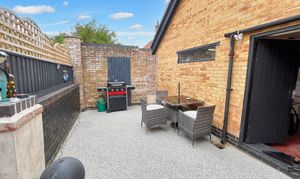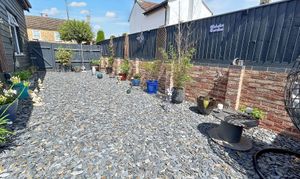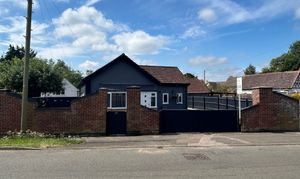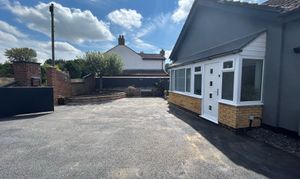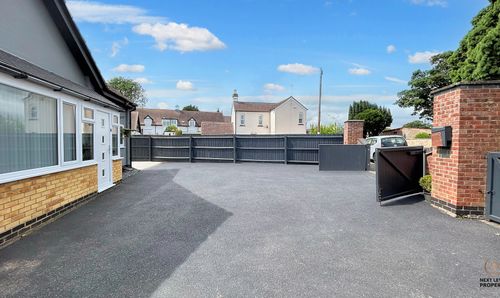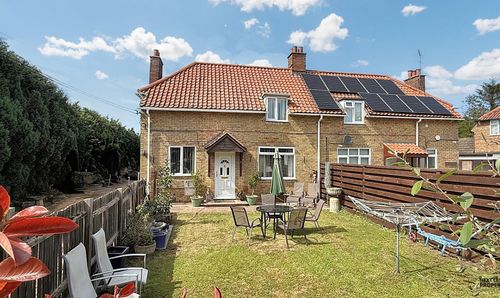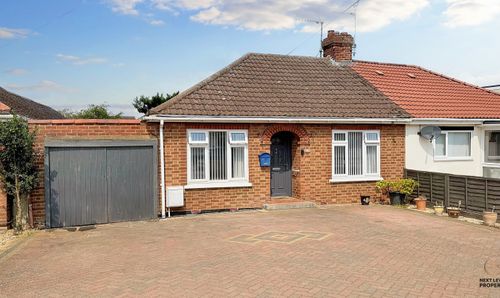2 Bedroom Detached Bungalow, Benwick Road, Doddington, PE15
Benwick Road, Doddington, PE15
Description
Stepping outside, the property greets you with a fully enclosed plot, featuring double gates opening to an expansive tarmac parking area. A resin-coated driveway leads to the side of the property, connecting to the double garage for effortless access. Beyond the garage, a gate opens to the rear of the property, unveiling a resin-coated seating area that beckons for outdoor gatherings and al fresco dining. Descending steps lead to the side garden, fully enclosed by a combination of brick built garden wall and timber fencing, ensuring privacy and security. The double garage boasts an electric remote-operated roller door, complemented by power points and lighting, creating a convenient space for vehicle storage or a workshop. A personal door from the garage provides access to the rear garden area, offering seamless connectivity between indoor and outdoor spaces, allowing residents to enjoy the tranquillity and serenity of this beautiful property.
Key Features
- Stunning fully renovated detached bungalow
- High quality refurbishment and attention to detail
- Brand new, windows, doors and boiler in June/July of 2023
- Beautiful new kitchen with appliances
- Lovely dual aspect lounge
- Luxury shower room with large walk-in shower
- Double garage and lots of off road parking
- Low maintenance plot, fully enclosed, pet and child safe
- Popular village location, close to amenities
Property Details
- Property type: Bungalow
- Plot Sq Feet: 3,423 sqft
- Property Age Bracket: 1970 - 1990
- Council Tax Band: B
Rooms
Hallway
The entrance porch has LVT flooring and uPVC double glazed windows to the front. The hallway leads off the porch and has a continuation of the LVT flooring and doors off to all rooms.
View Hallway PhotosKitchen/diner
The stunning newly fitted kitchen has a range of high quality contemporary grey shaker style base, drawer and wall mounted units. There is a built-in washing machine, oven, induction hob and cooker hood. Across one wall are a range of tall larder cupboards and there is a fitted American style fridge/freezer that is included in the sale. The worksurfaces are modern and fresh and have a fitted sink (with mixer tap over) and there are tiled splashbacks. A uPVC double glazed window overlooks the front of the property and a uPVC double glazed door leads to the side entrance.
View Kitchen/diner PhotosLounge
The lounge has grey LVT flooring and three matching tall radiaitors. There is a feature uPVC double glazed bay window to the front and a uPVC double glazed window to the side.
View Lounge PhotosBedroom 1
A large double bedroom that has a full range of fitted wardrobes and a uPVC double glazed window to the side.
View Bedroom 1 PhotosBedroom 2
A double bedroom that is perfect to use as a home office or guest bedroom. Has LVT flooring and a uPVC double glazed window to the rear.
View Bedroom 2 PhotosShower Room
A high quality, recently fitted, luxury shower room that has a large walk-in shower cubicle with glass screen, a hand basin set to a vanity unit with storage drawers, a wall mounted mirror with LED lighting and a low level wC with hidden cistern and storage units above. There is LVT flooring, wet boards to splashbacks and a uPVC double glazed window to the side.
View Shower Room PhotosFloorplans
Outside Spaces
Front Garden
The property has a fully enclosed plot with double gates that lead to an extensive tarmac parking area. There is a resin coated driveway to the side that leads to the double garage and a gate leads through to the rear of the property.
View PhotosRear Garden
Immediately to the rear of the property is a resin coated seating area, perfect for summer barbecues, and steps lead down to the side garden which is fully enclosed with a combination of brick built garden wall and timber fencing.
View PhotosParking Spaces
Double garage
Capacity: N/A
Off street
Capacity: N/A
Driveway
Capacity: N/A
Location
Properties you may like
By Next Level Property






