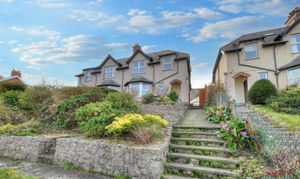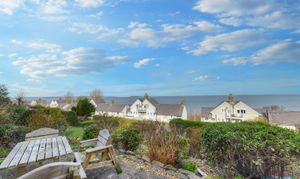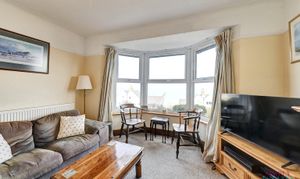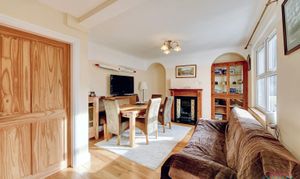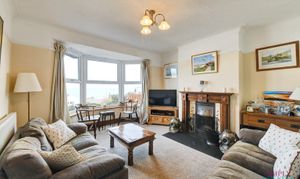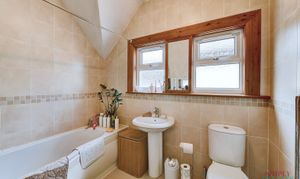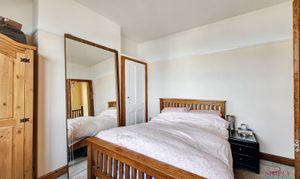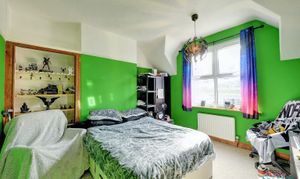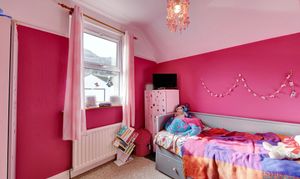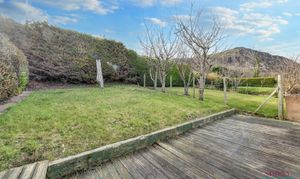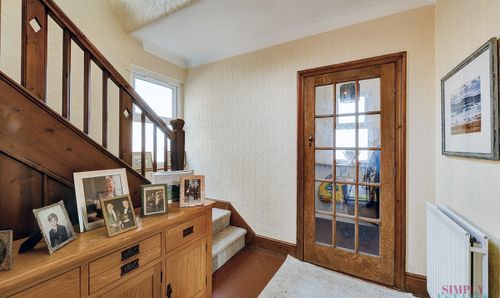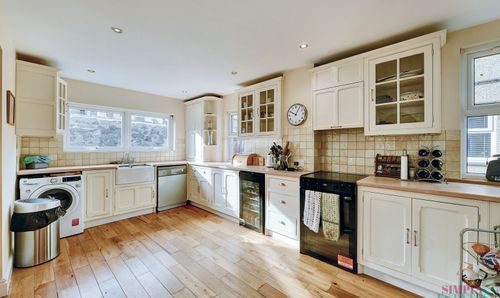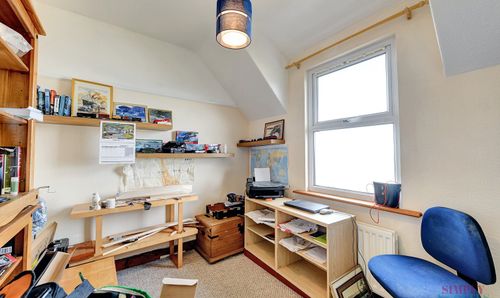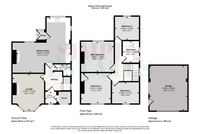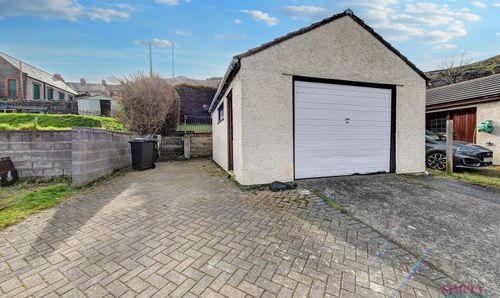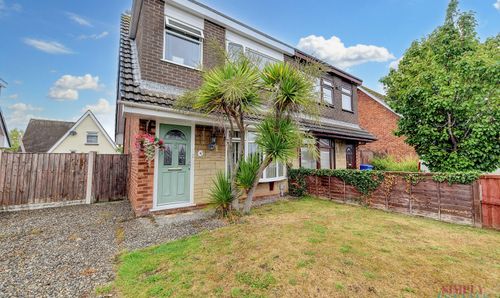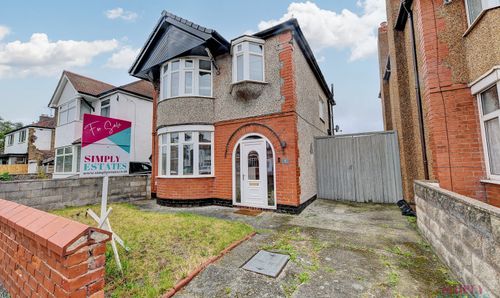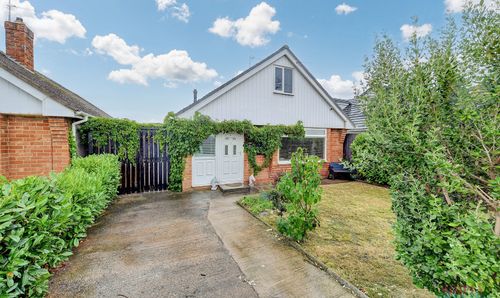4 Bedroom Semi Detached House, Esplanade, Penmaenmawr, LL34
Esplanade, Penmaenmawr, LL34
Description
A charming four-bedroom semi-detached home with breathtaking panoramic sea views over Puffin Island and the North Wales coastline. Set on an elevated plot, it blends coastal charm with countryside tranquillity, making it an ideal family home or seaside retreat.
Spacious living areas retain beautiful period features, with large windows flooding the rooms with natural light and stunning views.
The well-maintained gardens include a terraced front seating area to soak in the scenery and a private rear garden with lawn and decking. A detached garage and off-road parking add convenience.
A rare chance to enjoy idyllic seaside living with easy access to amenities, walking trails, and transport links.
EPC Rating: D
Key Features
- Breathtaking sea views across Puffin Island
- Spacious four-bedroom home with period charm
- Two reception rooms with feature fireplaces
- Large kitchen/diner with countryside views
- Generous garden with patio and lawn areas
- Garage and off-road parking to the rear
- Sought-after coastal location close to local amenities
- Energy rating D
Property Details
- Property type: House
- Approx Sq Feet: 1,528 sqft
- Plot Sq Feet: 3,100 sqft
- Council Tax Band: D
Rooms
Entrance Hall
1.44m x 1.42m
Welcoming hallway with beautiful original woodwork, a feature staircase, and plenty of natural light.
View Entrance Hall PhotosW.C.
1.57m x 1.38m
This compact Downstairs W.C featuring toilet and handbasin benefits from a window making it feel light and airy, also boasts additional understairs storage space.
Lounge
3.75m x 4.37m
A bright and airy space with a large bay window offering spectacular sea views. Featuring a cosy fireplace and a comfortable layout.
View Lounge PhotosKitchen/Diner
6.42m x 6.57m
A spacious open-plan area, ideal for family life and entertaining. The traditional country-style kitchen features modern appliances, a farmhouse sink, and ample storage. The dining space includes a feature fireplace, built-in shelving, and plenty of room for a large table, creating a warm and inviting heart of the home.
View Kitchen/Diner PhotosFamily Bathroom
1.93m x 2.52m
A well-presented bathroom with a modern white suite, including a bath with overhead shower, WC, and washbasin.
View Family Bathroom PhotosMaster Bedroom
3.88m x 3.59m
A generous double bedroom with stunning sea views, ample storage, and a calm, neutral decor.
View Master Bedroom PhotosBedroom 2
3.41m x 3.58m
A spacious and stylish double room with countryside views, perfect as a guest or children’s bedroom.
View Bedroom 2 PhotosBedroom 3
3.28m x 2.51m
A bright and cheerful room with vibrant decor, ideal for a younger family member.
View Bedroom 3 PhotosBedroom 4
2.90m x 2.76m
A cosy yet functional space, currently used as a study/hobby room.
View Bedroom 4 PhotosFloorplans
Outside Spaces
Garden
The property features a tiered front garden with a seating area to enjoy the stunning sea views. The rear garden includes a lawn, decking, and mature hedging for privacy.
View PhotosParking Spaces
Location
Properties you may like
By Simply Estates Rhuddlan
