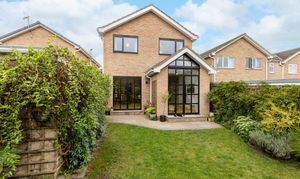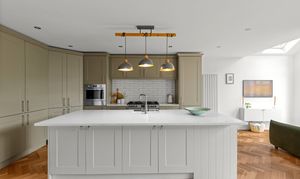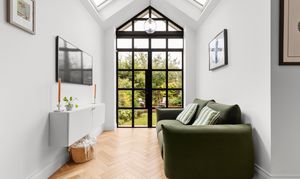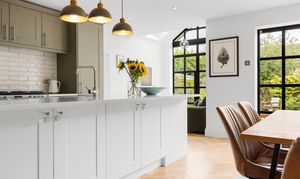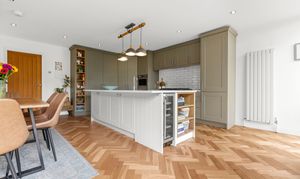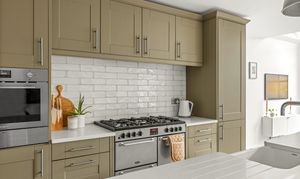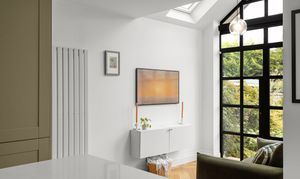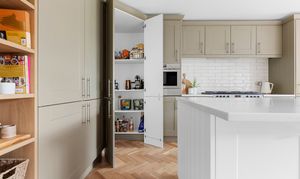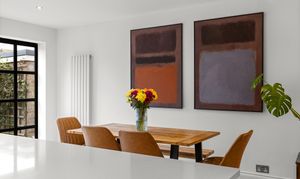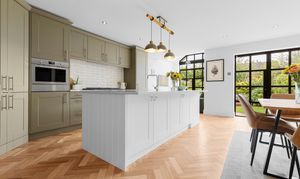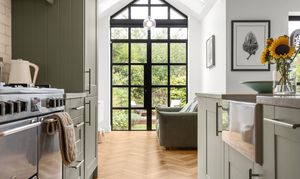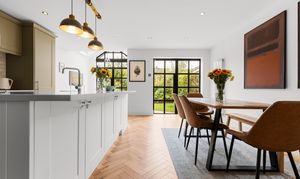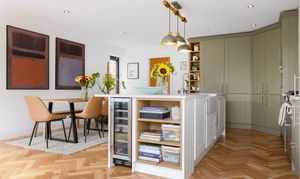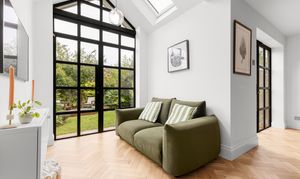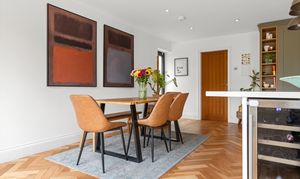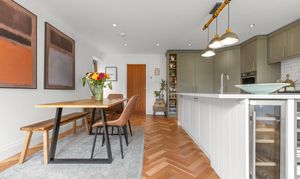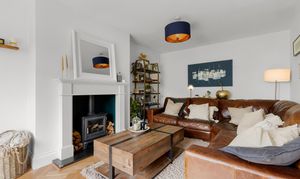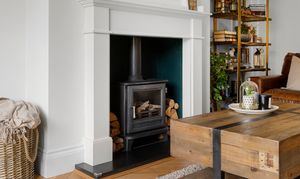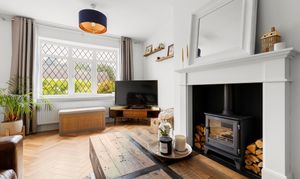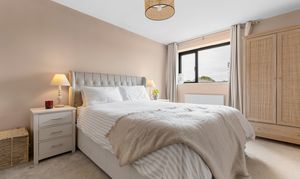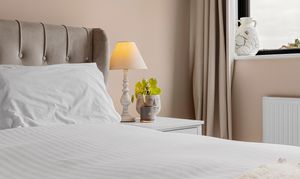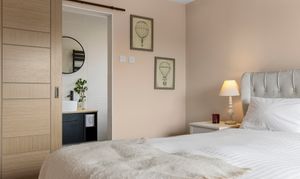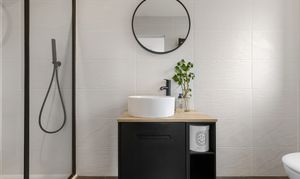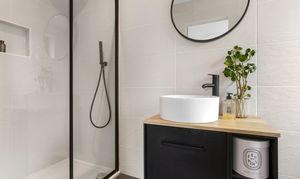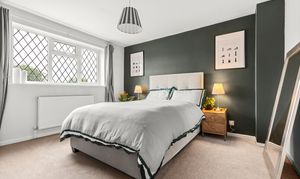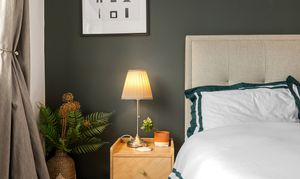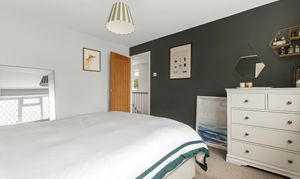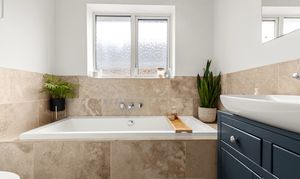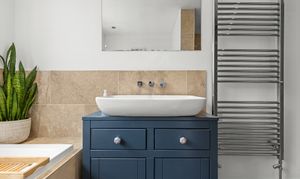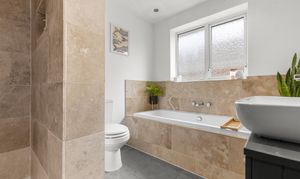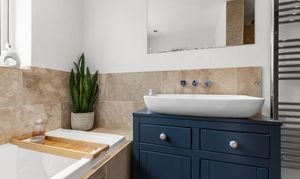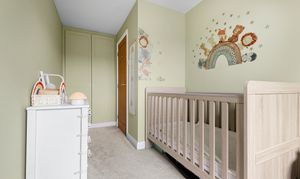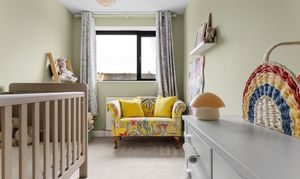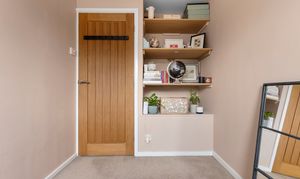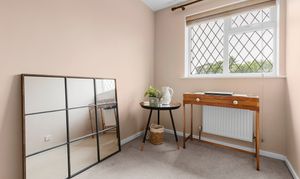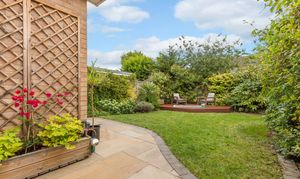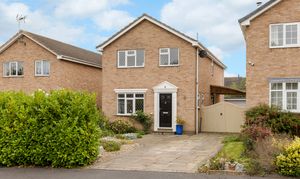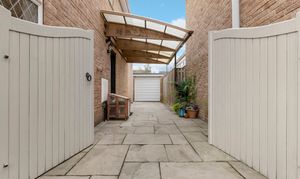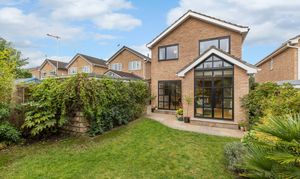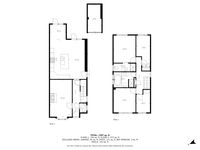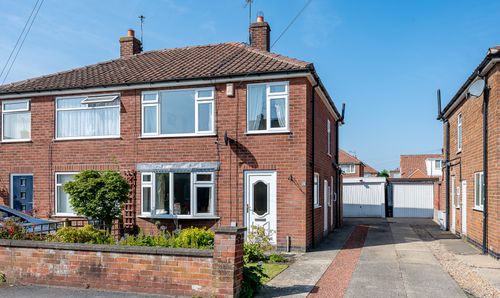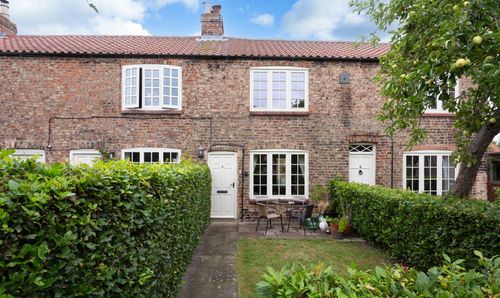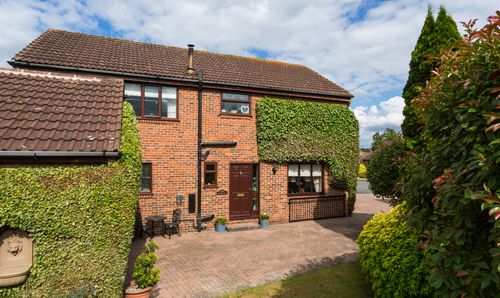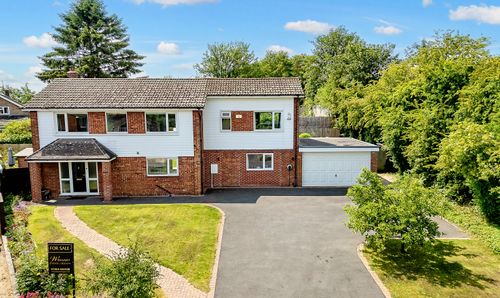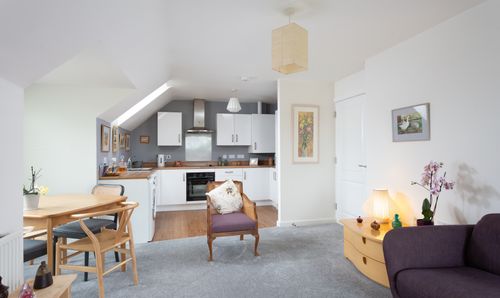Book a Viewing
To book a viewing for this property, please call Wishart Estate Agents York, on 01904 404558.
To book a viewing for this property, please call Wishart Estate Agents York, on 01904 404558.
4 Bedroom Detached House, Barons Crescent, Copmanthorpe, YO23
Barons Crescent, Copmanthorpe, YO23
.png)
Wishart Estate Agents York
Wilton House, Station Road, Tadcaster
Description
Highly individual and finished to a beautiful standard, what’s hidden behind the front façade of this unassuming four bedroom detached village home is sure to surprise and delight. Benefitting from two storey and single storey rear extensions in recent years, this home is a far cry from its original layout.
On entering this property the welcoming entrance hall with staircase up to the first floor is naturally lit by glazing to the front door and windows up the staircase and on the landing. Solid oak parquet flooring creates a warm welcome, and flows through the entire ground floor. As one would expect in a home of this calibre, there is a ground floor WC with wash handbasin located to the front of the property. Useful storage has been integrated below the stairs, and which neatly houses the gas combi-boiler.
The living room is located to the front of the property and features a gas fired wood burner style Chesney’s remote activated stove, set upon a stone hearth within a delightful chimney breast. With a bay window to the front elevation, there is ample space for living room furniture in an assortment of arrangements.
The show stopping heart of the home is the magnificently extended kitchen diner complete with seating area and vaulted glazed gable to the rear garden. The kitchen is fitted with a range of stylish sage toned base and wall units with Gemini Quartz worktops over. The kitchen is finished to a high specification, and includes a corner pantry cupboard and large central island with Belfast sink and mixer tap. Integrated appliances include a fridge freezer, microwave, washing machine, dishwasher and wine cooler. A freestanding gas fired Belling double oven, complete with grill and wok burner, is a classic feature. Ample space is provided for a large dining table with seating area located in the glazed end of this magnificent addition to the home. Two sets of Crittal style doors open onto the rear garden with side access to the long driveway and single detached garage.
The first floor is also a far cry from its original layout having been extended to the rear to provide a fourth bedroom plus principal ensuite. The landing features a small storage cupboard and hatch to access the part boarded loft space.
The principal bedroom, a large double with ensuite shower room, has been formed from part of the extension and overlooks the rear of the property. The ensuite shower room is set beyond a sliding barn-style door, and offers a double sized shower cubicle with waterfall head plus handheld shower, wall mounted circular wash handbasin set within a vanity unit, and a low level WC. The stylish finish of the ensuite is enhanced with matt black fixtures and fittings, and a heated towel rail.
The second bedroom is located to the front of the property and is another large double room. Bedroom three is a good size, and can accommodate a small double bed, whilst bedroom four is a good size single, currently being used as an office
The generous house bathroom is fitted with a four piece suite to include separate walk-in shower, low-level WC, wash handbasin set within a vanity unit, and a luxurious double ended bath with wall mounted chrome hardware. The walls are finished with travertine tiles, with contrasting slate effect floor tiles. A chrome heated towel rail completes the space.
Externally the frontage has been re-landscaped professionally to include gravel and bed planting with a large hedge adding privacy. The paved driveway provides ample parking for numerous cars and leads past double timber gates below a carport to the side of the property and onto a single detached garage with electric roller door.
The rear garden has been thoughtfully designed, with mature hedging, shrubs and seasonal colour. The garden features two patio seating areas connected from the kitchen diner, and a central lawn. A small raised deck seating area offers a further relaxing area to take in the sunshine during warmer months.
EPC Rating: C
Key Features
- Highly individual home
- Greatly improved and extended
- Large kitchen, dining and seating area
- Ground floor WC
- Four bedrooms
- Principle bedroom with ensuite
- Gated drive, car port & detached garage
- Popular village location, centrally located for convenience
- Tadcaster Grammar School catchment
- Excellent commuter and transport links
Property Details
- Property type: House
- Price Per Sq Foot: £455
- Approx Sq Feet: 1,066 sqft
- Plot Sq Feet: 3,165 sqft
- Council Tax Band: D
Floorplans
Outside Spaces
Rear Garden
Parking Spaces
Garage
Capacity: 1
Driveway
Capacity: 3
Location
Here you will find the full address of the property including house name/number and postcode for use with your chosen satnav/route finder. If you have any issues locating the property, please call us on 01904 404558. 8, Barons Crescent, Copmanthorpe, York, YO23 3YR.
Properties you may like
By Wishart Estate Agents York
