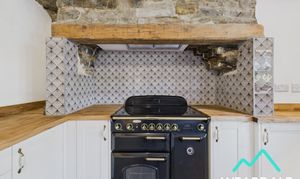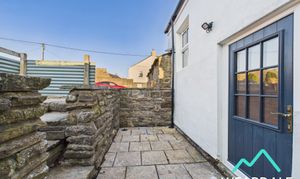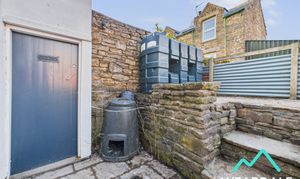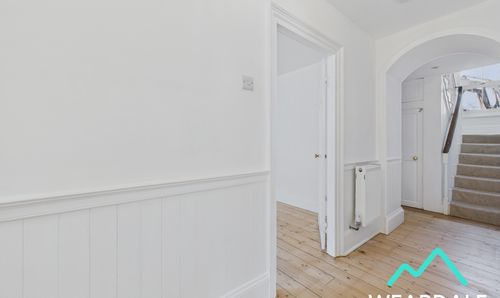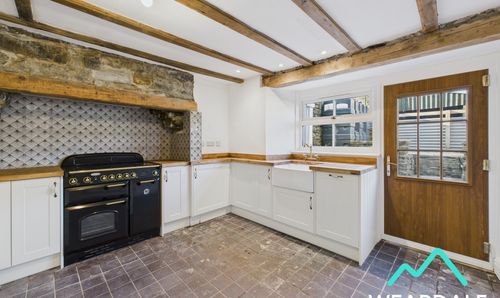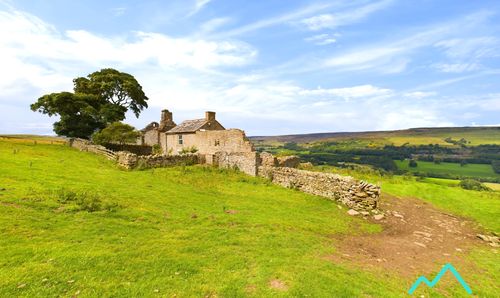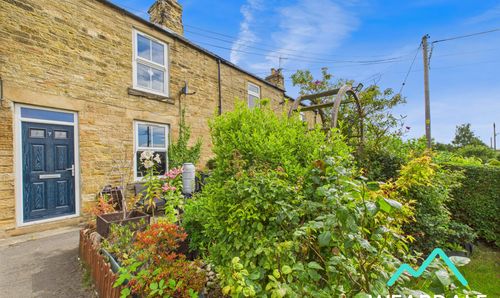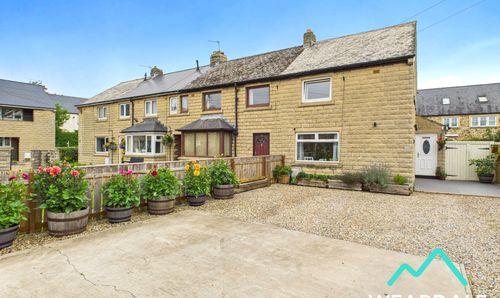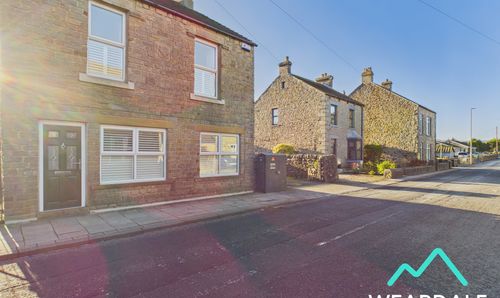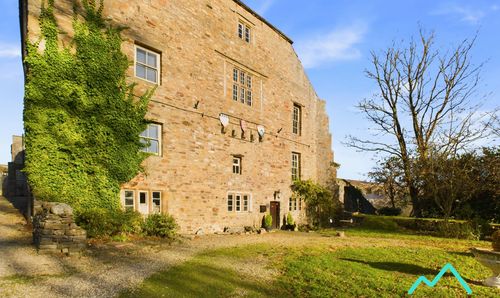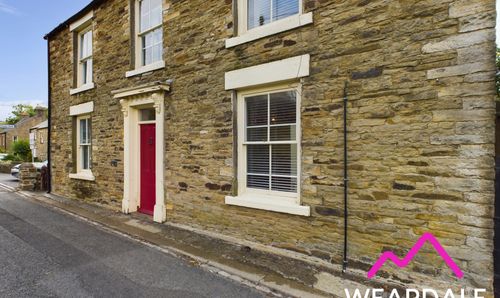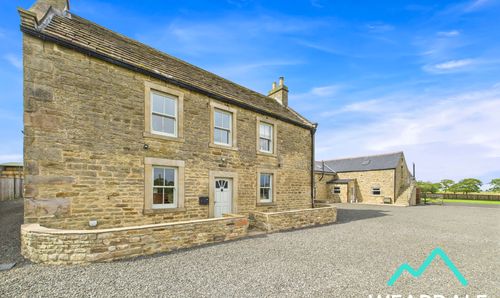3 Bedroom Link Detached House, Front Street, Westgate, DL13
Front Street, Westgate, DL13
Description
This impressive 3-bedroom Georgian property presents a great opportunity to own a home in the picturesque village of Westgate, situated in the rolling hills of the Northern Pennines National Landscape. Formally one of the oldest subscription libraries in the UK, this delightful residence comes to the market CHAIN FREE, and offers a perfect blend of modern conveniences and traditional character. The property welcomes you with two spacious reception rooms, perfect for relaxing or entertaining guests. The interior features multi-fuel burners, adding warmth and cosiness, while the large Georgian Bar uPVC windows throughout ensure natural light filters into the rooms, creating a bright and airy atmosphere. Traditional features such as exposed ceiling beams, deep sills, traditional fireplaces, and wood panelling, all add to the allure of the property. Neutrally decorated, the property presents an excellent opportunity for those looking for a fresh canvas to add their personal touches and create the perfect home.
In brief, the ground floor accommodation comprises a hallway, two reception rooms, kitchen, newly carpeted staircase rising to the first floor, and stone staircase leading to the cellar on the lower ground floor, presenting additional storage options. To the first floor are the property's three bedrooms (two spacious doubles), and large family bathroom.
The current owners have thoughtfully renovated the property, with a new oil boiler and plumbing, full rewire, new walls and thick insulation, new plaster, new guttering and down pipes, new carpets, newly fitted Wren kitchen, to name but a few of the recent updates.
Positioned to the rear of the property, and accessed externally via the kitchen, the outside yard is enclosed by stone walls, offering a sense of privacy and security. A paved patio area provides an ideal spot for outdoor dining or simply relaxing in the fresh air.
Westgate, situated within the North Pennines National Landscape, provides residents with the opportunity to escape the hustle and bustle of busy city life and enjoy the peaceful and beautiful natural surroundings that the country village presents. The stunning area is also very popular as a holiday destination, and would be very successful as an Airbnb rental, with famous walking trails, cycling trails, fishing and golfing spots meandering through the beautiful Durham Dales and Pennines. The Weardale Ski Club offers skiing, snowboarding and snow kiting on your doorstep. Enjoy local attractions such as the Killhope Leadmining Museum, High Force Waterfall, Weardale Folk Museum, Lime Tree Gallery, Durham Dales Centre, Hamsterley Forest, Hall Hill Farm, Bowes Museum and Local Agricultural Shows (in August and September.) Furthermore, you are right in between the Lake District National Park and Northumberland National Park.
Note: The EPC rating currently displayed as F is pulled directly from the national database and is out of date. The property’s energy efficiency qualities have been improved since this rating was established in 2022 and a new EPC will be available soon to reflect the property’s current energy efficiency.
EPC Rating: D
Key Features
- Georgian 3 bedroom linked detached
- CHAIN FREE
- Situated within the beautiful North Pennines National Landscape
- Fully renovated, including newly fitted Wren kitchen
- 2 reception rooms
- Traditional features - exposed ceiling beams, deep sills, traditional fireplaces
- New log burners set on flagstone hearths
- New oil boiler and plumbing
- Newly carpeted
- Cellar
Property Details
- Property type: House
- Property style: Link Detached
- Approx Sq Feet: 1,316 sqft
- Property Age Bracket: Georgian (1710 - 1830)
- Council Tax Band: C
Rooms
Hallway
- (1.12m x 4.78m) + (2.07m x 0.94m) - External access from the front of the property is via a wooden door with clear double glaze pane above, to the hallway - The hallway provides access to the property’s two reception rooms to the front, and the kitchen to the rear - Additionally, the hallway provides access to the cellar via a stone staircase, and access to the first floor via a half-turn wooden staircase - Wooden flooring - Neutrally decorated - Ceiling light fittings including spotlights - Radiator - The property’s electrical consumer unit is located here, near the doorway
View Hallway PhotosReception Room 1
4.15m x 4.15m
- Positioned to the front of the property on the Western side and accessed directly from the hallway - South facing uPVC window with window seat - Wooden flooring - Neutrally decorated - Original fireplace set on a stone hearth - Central ceiling light fitting - Radiator
View Reception Room 1 PhotosReception Room 2
3.63m x 4.29m
- Positioned to the front of the property on the Eastern side and accessed directly from the hallway - uPVC window to the Southern aspect with feature deep wooden sill - Wooden flooring - Neutrally decorated - Original fireplace set on a stone hearth - Central ceiling light fitting - Radiator
View Reception Room 2 PhotosKitchen
3.25m x 3.18m
- Positioned to the rear of the property and accessed directly from the hallway - Rear external access to the property is gained via a wood effect composite door with double glazed clear panes - uPVC window to the Northern aspect - Newly fitted Wren kitchen - Tiled flooring - Neutrally decorated - Exposed wooden ceiling beams - Range of under counter storage units - Hardwood work surfaces - Belfast sink - Electric Rangemaster set under original stone fireplace with timber mantle - Integrated fridge freezer - Integrated dishwasher - Ceiling light fitting - Ceiling spotlights - Radiator
View Kitchen PhotosLanding
- (2.18m x 1.24m) + (1.93m x1.68m) - A half-turn staircase rises in two stages to the first floor landing - Halfway up the staircase is a uPVC window with deep wooden sill to the Northern aspect - Split level landing, with the first level providing access to the bathroom via one step down, and the second level via one step up providing access to the property’s three bedrooms - Newly carpeted - Neutrally decorated - Ceiling light fittings - Radiator
View Landing PhotosBathroom
3.02m x 3.19m
- Positioned to the rear of the property and accessed directly from the first level of the landing via one step down - Low-level frosted uPVC window to the Northern aspect - Wooden flooring - Neutrally decorated - Decorative half wooden panel walls - Wooden panel bath - Corner shower cubicle with tiled enclosure and mains-fed shower - WC - Hand-wash basin - Ceiling spotlights - Radiator - Plumbing and platform for washing machine
View Bathroom PhotosBedroom 1
3.69m x 4.26m
- Positioned to the front of the property on the Western side and accessed directly from the second level of the landing - Large double room - uPVC window to the Southern aspect with traditional wood panelling surround - Newly carpeted - Neutrally decorated - New log burner set on flagstone hearth - Central ceiling light fitting - Radiator
View Bedroom 1 PhotosBedroom 2
3.53m x 4.16m
- Positioned to the front of the property on the Eastern side and accessed directly from the second level of the landing - Large double room - uPVC window to the Southern aspect with traditional wood panelling surround - Newly carpeted - Neutrally decorated - New log burner set on flagstone hearth - Central ceiling light fitting - Radiator
View Bedroom 2 PhotosBedroom 3
2.27m x 3.16m
- Positioned to the front of the property, in between bedrooms 1&2 and accessed directly from the landing - Well-proportioned single room - uPVC window to the Southern aspect - Newly carpeted - Neutrally decorated - Central ceiling light fitting - Radiator
View Bedroom 3 PhotosCellar
2.60m x 2.58m
- Accessed from the hallway via a wooden door and a stone staircase - Recently laid new concrete flooring - Lighting - Ideal storage space
View Cellar PhotosFloorplans
Outside Spaces
Yard
- Enclosed rear yard accessed externally via the kitchen and bordered by stone walls - Paved patio area which be ideal for outdoor seating - The property’s oil tank is located here, and accessed via four stone steps to a raised area - External outbuilding which houses the property’s oil combi boiler
View PhotosLocation
Westgate, situated within the North Pennines National Landscape, provides residents with the opportunity to escape the hustle and bustle of busy city life and enjoy the peaceful and beautiful natural surroundings that the country village presents. The stunning area is also very popular as a holiday destination, and would be very successful as an Airbnb rental, with famous walking trails, cycling trails, fishing and golfing spots meandering through the beautiful Durham Dales and Pennines. The Weardale Ski Club offers skiing, snowboarding and snow kiting on your doorstep. Enjoy local attractions such as the Killhope Lead Mining Museum, High Force Waterfall, Weardale Folk Museum, Lime Tree Gallery, Durham Dales Centre, Hamsterley Forest, Hall Hill Farm, Bowes Museum and Local Agricultural Shows (in August and September.) Furthermore, you are right in between the Lake District National Park and Northumberland National Park.
Properties you may like
By Weardale Property Agency
















