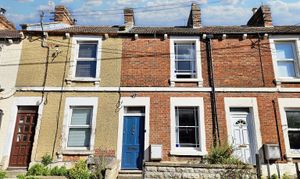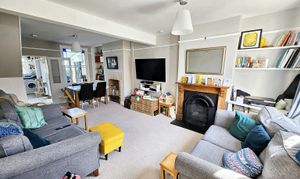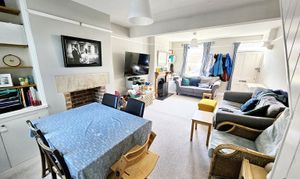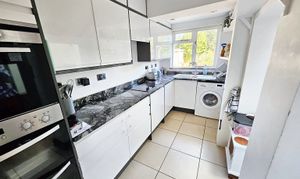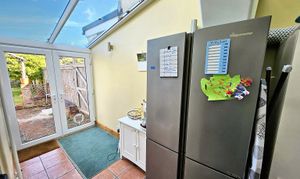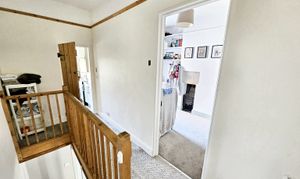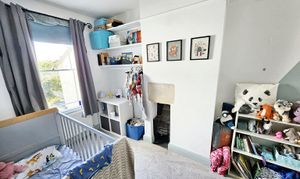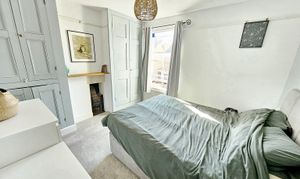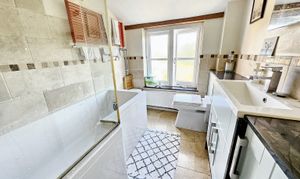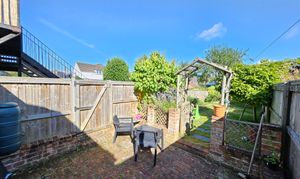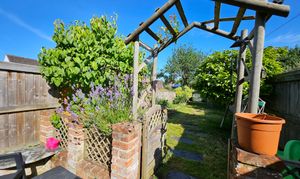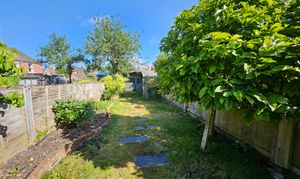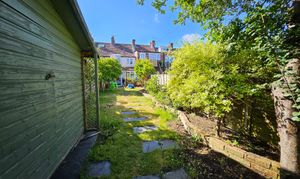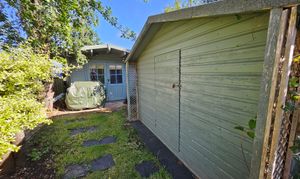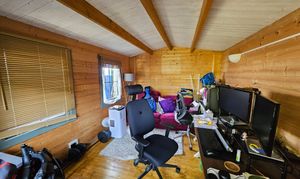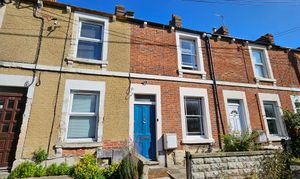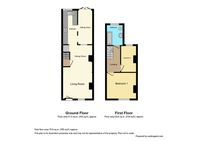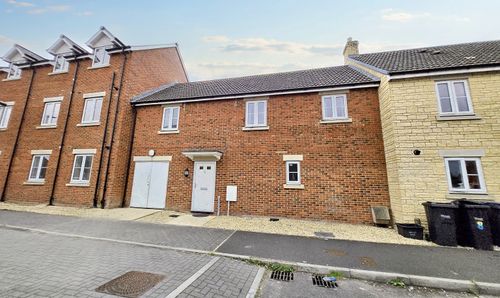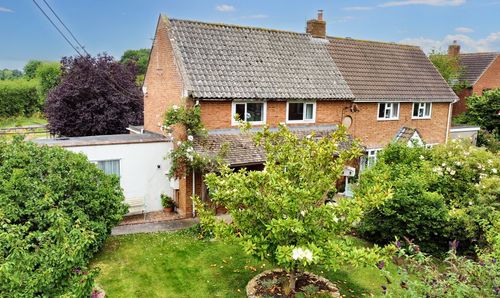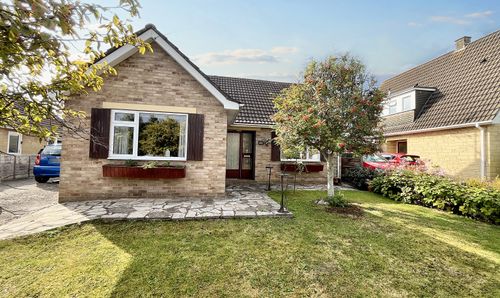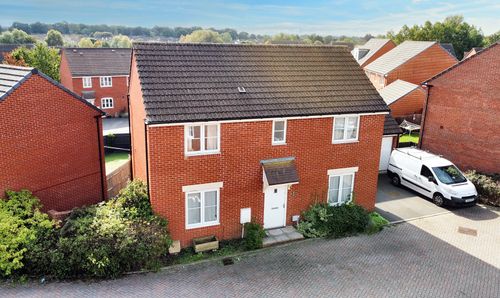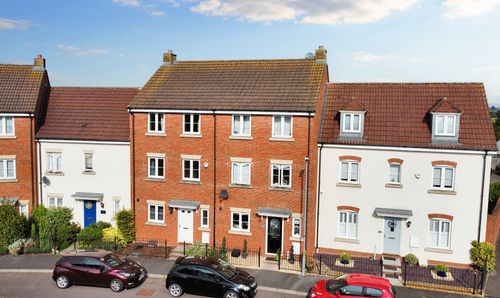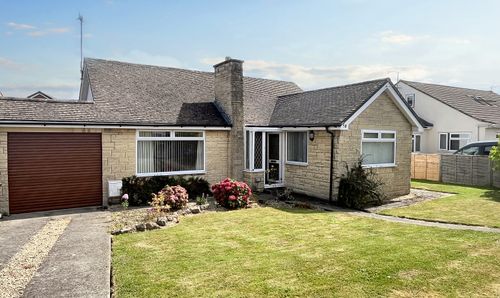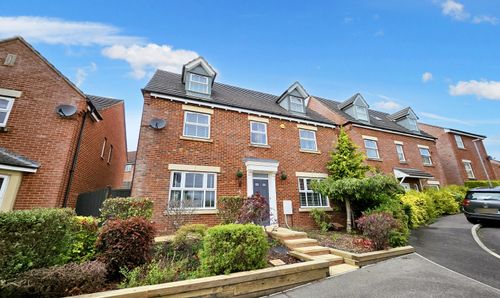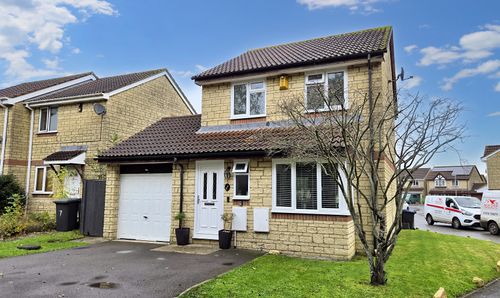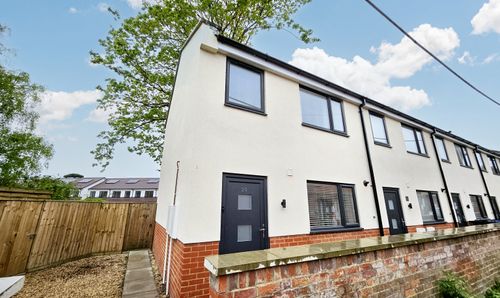2 Bedroom Terraced House, Ashton Street, Trowbridge, BA14
Ashton Street, Trowbridge, BA14
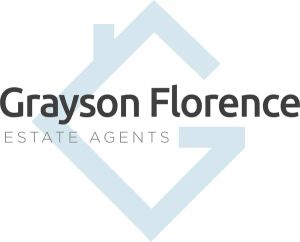
Grayson Florence
Grangeside Business Centre Ltd, 129 Devizes Road
Description
This exquisite 2-bedroom period home has been meticulously restored and updated. It boasts one open plan reception area with prominent fireplaces, and ornamental sash windows. The kitchen features upgraded granite countertops and plentiful storage, alongside a glazed area with garden access. On the upper level, two bedrooms are adorned with decorative sash windows. The bathroom has been enhanced with natural limestone tiling, granite countertops, and generous space. The garden is divided into a patio section and a grassy area, complemented by a sizable timber studio with independent power situated at the garden's end.
EPC Rating: C
Virtual Tour
Key Features
- Well maintained and updated
- Period Features
- Large Timber Studio Space
- Book to View at Gflo.co.uk/listings
- 2 Bedrooms
Property Details
- Property type: House
- Council Tax Band: TBD
Rooms
Living Room Space
3.17m x 3.70m
Restored Sash Windows with draft excluders, feature restored fireplace
View Living Room Space PhotosDining Room Space
3.37m x 3.38m
Feature fireplace with exposed brickwork, window and opening to kitchen and stairs to first floor.
View Dining Room Space PhotosKitchen
Range of wall and base units, granite work surface, space for white goods and double glazed window to rear garden. Open to glazed lean too area with double doors to rear garden.
View Kitchen PhotosBedroom 1
3.09m x 3.70m
Refurbished sash window to front, feature fireplace, built in storage.
View Bedroom 1 PhotosBathroom
Windows to rear overlooking garden, Panel bath with shower over, low level wc, sink in vanity unity with granite surface and natural limestone floor and wall tiles
View Bathroom PhotosFloorplans
Outside Spaces
Garden
The rear garden is delightful, featuring a patio, a mature lawn with panel fencing, and borders of shrubs. Additionally, there is a spacious Timber shed/studio measuring 9ft by 12ft, equipped with its own separate fused power supply, suitable for various purposes like a study or playroom.
View PhotosLocation
Located close to town and easy foot access to local amenities
Properties you may like
By Grayson Florence
