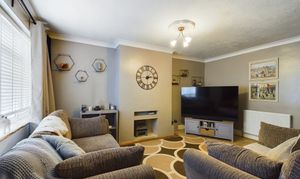3 Bedroom Mid-Terraced House, Pelham Place, Stanford-Le-Hope, SS17
Pelham Place, Stanford-Le-Hope, SS17
Description
We are pleased to offer to the market this three bedroom staggered terrace house which has been extended to rear to offer two receptions and a kitchen to the ground floor. The property is situated in a cul de sac in a popular residential location within the ever popular "Homesteads". The property is additionally offered with the advantage of no onward chain and an early appointment to view is recommended.
The property has a Upvc doubled glazed entrance porch which opens to an open plan lounge which in turn leads to a sitting room with laminate wood flooring running through both rooms. The fitted kitchen to the rear of the property has oak effect base, wall mounted and full height cupboards with contrasting rolled edge work surfaces and integrated mid height double oven/grill, gas hob and stainless steel chimney extractor with ceramic tiled walls and flooring.
There are three first floor bedrooms with fitted wardrobes to the master bedroom. The bathroom has a modern white suite with panelled bath with mixer bar shower, pedestal wash hand basin and low level wc. The property has Upvc double glazing throughout and has a combi boiler located in the kitchen serving the central heating and hot water systems.
The rear garden is approximately 40' in length and is mostly paved with fenced boundaries. The front garden is mostly shingled with a retaining wall. Garage in block close by
EPC Rating: C
Key Features
- Gas Central Heating
- Upvc Double Glazed
- Lounge 15'4 x 13'11
- Sitting/Dining Room 14' x 9'4
- Fitted Kitchen
- Integrated Kitchen Appliances
- Fully Tiled Bathroom/Wc
- 40' Rear garden
- Garage En Bloc
Property Details
- Property type: House
- Approx Sq Feet: 778 sqft
- Plot Sq Feet: 1,453 sqft
- Property Age Bracket: 1960 - 1970
- Council Tax Band: C
Rooms
Entrance Porch
Lounge
4.67m x 4.24m
Siiting/Dining Room
4.27m x 2.84m
Kitchen
3.71m x 2.46m
Bedroom One
4.11m x 2.44m
Bedroom Two
3.43m x 2.36m
Bedroom Three
2.51m x 1.88m
Bathroom/Wc
2.54m x 1.73m
Floorplans
Outside Spaces
Rear Garden
Front Garden
Parking Spaces
Garage en bloc
Capacity: 1
Location
Properties you may like
By Connollys Estate Agents






























