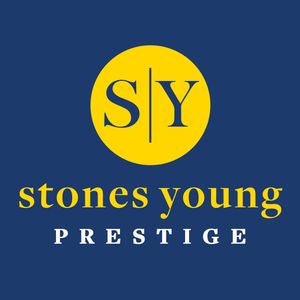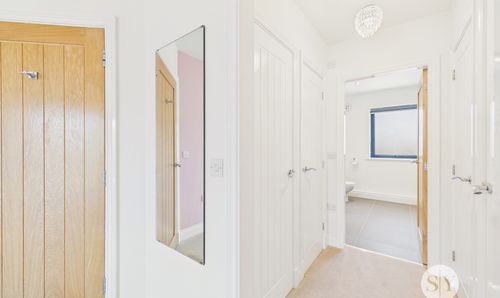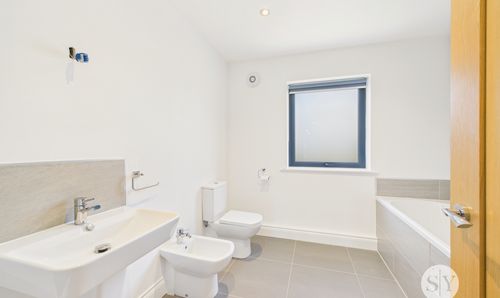5 Bedroom Detached House, Hare Hill Croft, Chatburn, BB7
Hare Hill Croft, Chatburn, BB7

Stones Young Sales and Lettings Clitheroe
Stones Young Sales & Lettings, 50 Moor Lane
Description
STONES YOUNG PRESTIGE. This exquisite 5-bedroom detached house, situated in the small tucked-away new village development, defines contemporary elegance in the tranquil setting of Chatburn Village. With a flexible modern layout spread over 3 floors, this executive family home boasts a master en-suite bedroom with wardrobes, a generously appointed family bathroom, and a shower room. The elevated views of Pendle Hill from the property are simply breathtaking, creating a serene backdrop for every-day living. A spacious lounge with a fireplace and French doors, coupled with a sumptuous fitted open plan dining kitchen, offer the perfect blend of comfort and style. The property also features underfloor heating, a useful utility room, a cloakroom, and a large single garage, ensuring convenience and practicality and boasts excellent energy efficiency from an intelligent combined air source heat pump and gas boiler system. The landscaped private gardens, double driveway, and the absence of an onward chain further enhance the appeal of this high-quality home, which is move-in ready, perfect for a modern family lifestyle.
Outside, the property offers a tranquil oasis where one can enjoy the stunning countryside right on the doorstep. The landscaped private gardens provide a peaceful retreat, ideal for relaxation and outdoor entertaining. The double driveway ensures ample parking space, while the surrounding area boasts superb village amenities including schools, shops, and charming village pubs. The individual builder and niche development guarantee a sense of exclusivity and quality, further complementing the already high specification and superb craftsmanship evident throughout the property. With impeccable views of the surrounding countryside and Pendle Hill, this home offers a rare opportunity to experience the beauty and tranquillity of village living at its finest.
EPC Rating: B
Key Features
- Executive Contemporary Family Detached Home
- Small Tucked Away New Village Development
- Flexible Modern Layout Over 3 Floors
- 5 Ample Bedrooms- Master En-suite & Wardrobes
- Highly Desirable Chatburn Village Location
- Excellent Modern Family Bathroom & Shower Room
- Stunning Elevated Views Of Pendle Hill
- Generous Lounge & Fireplace With French Doors
- Sumptuous Fitted Open Plan Dining Kitchen
- Excellent Garage; Useful Utility, Cloaks & Hall
- Landscaped Private Gardens; Double Drive
- No onward chain; excellent energy efffiency
- High specification throughout
- Perfect family accommodation
- Superb village amenities, school & shops, village pubs
- Individual builder and niche development
- Stunning countryside on doorstep & fantastic views
- High Ceilings & Solid Oak Internal Doors
Property Details
- Property type: House
- Price Per Sq Foot: £281
- Approx Sq Feet: 2,314 sqft
- Property Age Bracket: 2010s
- Council Tax Band: F
Rooms
Entrance Hallway
Light spacious hallway, quality tiled flooring, underfloor heating, composite external door, full length powder coated aluminium double glazed window, oak staircase to first floor, under stairs storage cupboard.
View Entrance Hallway PhotosCloakroom
2-pce white suite comprising corner wall mounted sink with mixer tap, low level w.c., extractor fan, quality tiled flooring, underfloor heating.
View Cloakroom PhotosLounge
Carpet flooring, recessed spotlighting, coved cornicing, feature living flame gas fire, inset hearth and surround, wooden mantle, lighting within, telephone, television and WIFI points, under floor heating, powder coated aluminium double glazed French doors opening to front garden with beautiful views across towards Pendle Hill.
View Lounge PhotosKitchen Dining Room
Pale cream shaker style fitted kitchen with wall, base and drawer units with complementary Corian working surfaces and upstands, sink drainer unit with mixer tap, an array of integrated appliances including fridge freezer, electric oven and grill, combination oven & microwave with warming drawer, and dishwasher, impressive central island with electric hob, remote controlled ceiling mounted extractor fan, plinth lighting, recessed spotlighting, quality tiled flooring, underfloor heating, powder coated aluminium double glazed windows and French doors leading out to private rear garden.
View Kitchen Dining Room PhotosUtility Room
Range of shaker style units with Corian work surfaces and upstands, sink drainer unit with mixer tap, plumbing for washing machine, vented for tumble dryer, extractor fan, quality tiled flooring, powder coated aluminium double glazed window, under floor heating, composite external door to rear garden.
View Utility Room PhotosFirst Floor Landing
Spacious area, beautiful oak staircase leading to second floor, panelled radiator, WIFI access point, powder coated aluminium double glazed window with fabulous Pendle Hill views.
View First Floor Landing PhotosBedroom One
Stunning master suite with beautiful views and Juliette balcony with French style powder coated aluminium doors, television point, panel radiator, open to dressing and fitted wardrobe area with excellent modern built in wardrobes.
View Bedroom One PhotosEn-suite Bathroom
Deluxe spacious 4-pce suite comprising panelled bath, low level toilet, pedestal washbasin and bidet, powder coated aluminium double glazed window, tiled flooring, spotlighting, dual control light grey powder coated ladder style radiator.
View En-suite Bathroom PhotosBedroom Two
Spacious double room to front of house with powder coated aluminium double glazed window and Velux window, large built-in wardrobe, built in eaves storage, panel radiator.
View Bedroom Two PhotosFamily Bathroom
4-pce white suite comprising bath with mixer taps and hand held attachment, part tiled walls, recessed shelving with recessed spotlighting, shower enclosure with digitally controlled thermostatic shower, tiled walls, wall hung sink unit with mixer tap, low level w.c., dual fuel ladder style radiator, tiled flooring, recessed spotlighting , extractor fan, storage cupboard, powder coated aluminium double glazed frosted window.
View Family Bathroom PhotosBedroom Three
Panel radiator, woodland rear views, powder coated aluminium double glazed window.
View Bedroom Three PhotosSecond Floor Landing
Beautiful oak staircase, carpet flooring, panelled radiator.
View Second Floor Landing PhotosBedroom Four
Carpet flooring, x2 Velux windows, eaves storage cupboard, panelled radiators.
View Bedroom Four PhotosShower Room
3-pce white suite comprising walk-in shower with glazed screen, thermostatic shower over, part tiled walls, extractor fan, recessed spotlighting, dual fuel ladder style radiator, vanity wash basin and surface surround, with mixer tap, shave point, low level w.c., tiled flooring, Velux window.
View Shower Room PhotosAdditional Information
Services: Mains gas, electricity, water and drainage are connected. The heating is a combination of underfloor heating to the ground floor and radiators to the first and second floors. This is provided by a Vaillant air source heat pump and gas boiler intelligent combined system with a hot water tank. We have been informed that there is super fast broadband and an NHBC guarantee until December 2028.
Floorplans
Outside Spaces
Garden
Private lawned front garden with double driveway. Integral large garage with roller shutter door, power and lighting, external door to side pathway and internal door to utility, also housing gas central heating boiler. To the rear is a superbly landscaped garden with stone gravelled patio with planting areas around gravel borders and an excellent central planted flower bed, attractively laid with privacy fencing and stone wall, small lean-to greenhouse to right elevation.
View PhotosParking Spaces
Location
Properties you may like
By Stones Young Sales and Lettings Clitheroe


































































