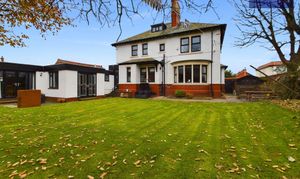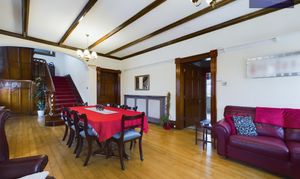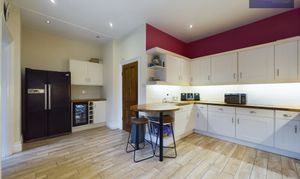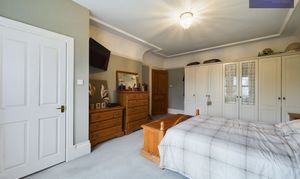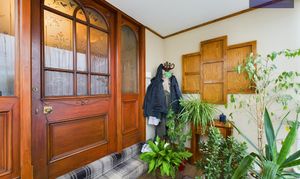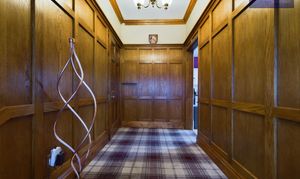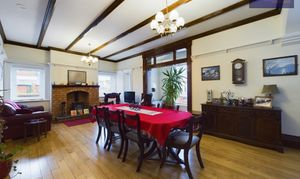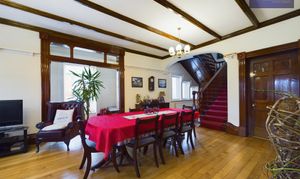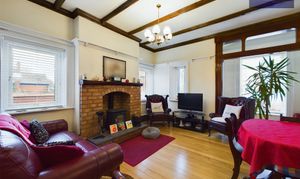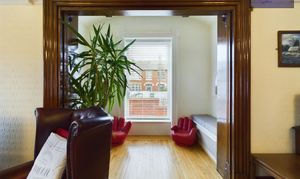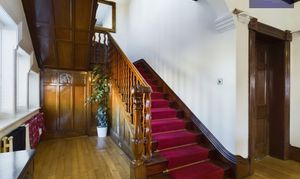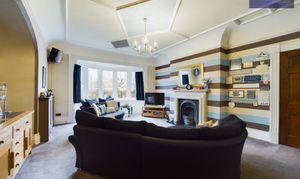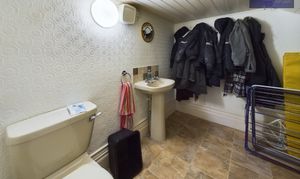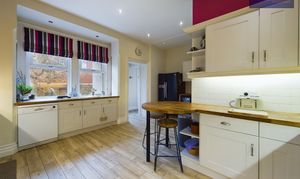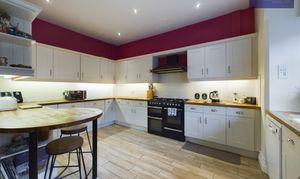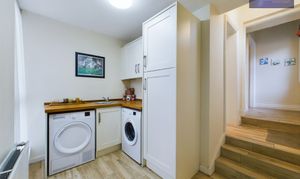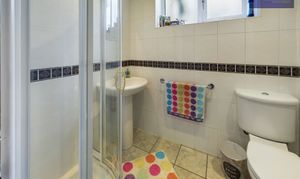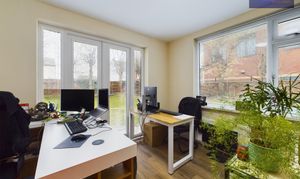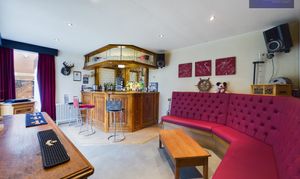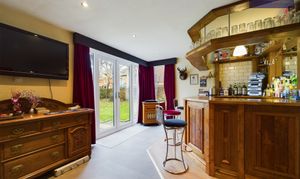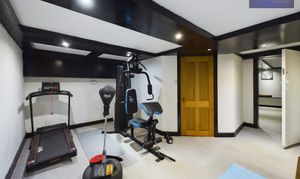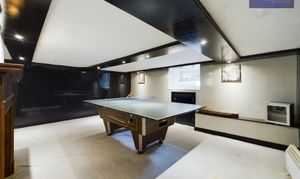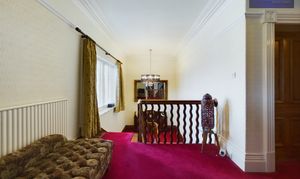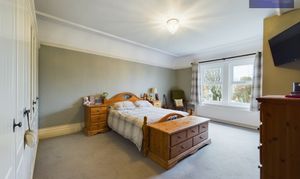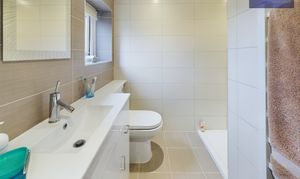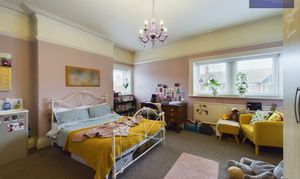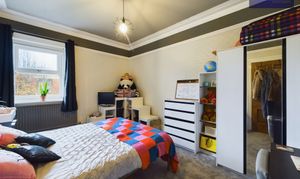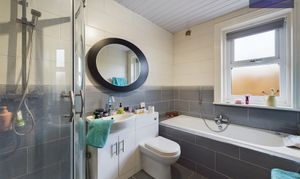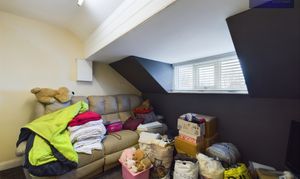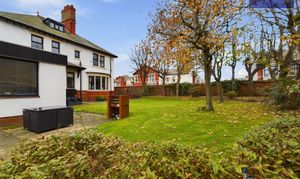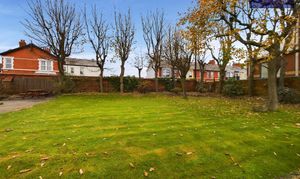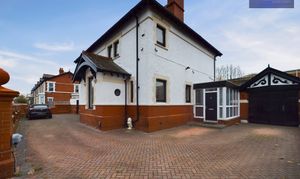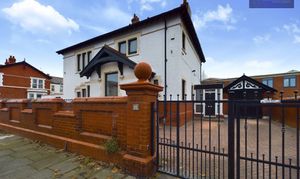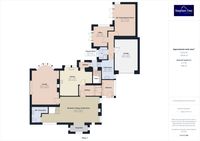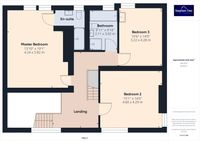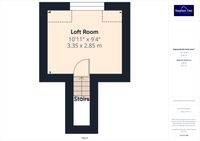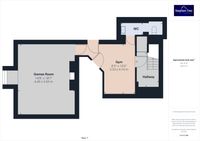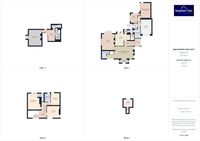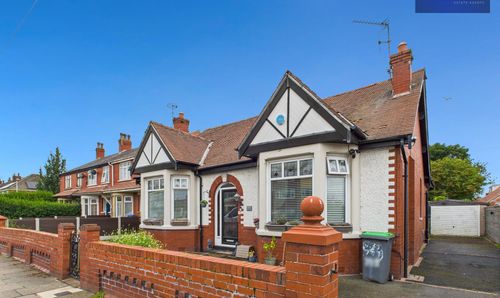4 Bedroom Detached House, Broadway, Blackpool, FY4
Broadway, Blackpool, FY4
Description
Nestled within a desired residential locale, this unique 4-bedroom detached property resonates with character and history, having served as the former Headmaster's residence for Arnold School, embodying a delightful blend of historical elegance and modern comfort.
As you step inside, you are greeted with a multitude of original features, a testament to its prestigious past. The grand wooden staircase in the main reception room effortlessly captures the eye, while the potential for a separate annexe living space adds flexibility for a multi-family setup.
The property's charm continues with an entrance porch boasting the original front door, a hallway adorned with wooden panelling, and an impressive reception/dining/family room complete with a window snug and multi-fuel burner. The ground floor amenities include a WC/cloakroom, a separate lounge with a gas fire and bay window, a modern kitchen equipped with integrated appliances, a utility room, and a ground floor shower room. Additionally, an office and a bar/entertainment room with patio doors opening out to the garden offer versatile living spaces. The basement level features a gym room, a WC, ample storage cupboards, and a games room - ideal for various pursuits.
Moving to the first floor, you will find three double bedrooms, including a master with an en-suite boasting a walk in shower with recessed ceiling shower head, two rooms with fitted wardrobes, and a modern 4-piece suite bathroom with a Jacuzzi bath. Ascending further, you will find a converted loft space. Although the space was converted some years ago, so does not have current building regulations, it is a perfect space to be utilised as a potential 4th bedroom if desired.
The integral garage provides practical convenience alongside off-road parking for multiple vehicles to the front of the property. To the rear, the expansive south-facing garden presents a serene retreat with a luscious laid to lawn area, mature trees and a paved patio - perfect for alfresco dining and relaxation. The property also offers a brick outhouse, a wood storage shed, and a side gate for added convenience. Fitted with a CCTV and alarm system, this impeccable residence is a rare gem in a coveted neighbourhood, offering a harmonious blend of history and contemporary living.
EPC Rating: D
As you step inside, you are greeted with a multitude of original features, a testament to its prestigious past. The grand wooden staircase in the main reception room effortlessly captures the eye, while the potential for a separate annexe living space adds flexibility for a multi-family setup.
The property's charm continues with an entrance porch boasting the original front door, a hallway adorned with wooden panelling, and an impressive reception/dining/family room complete with a window snug and multi-fuel burner. The ground floor amenities include a WC/cloakroom, a separate lounge with a gas fire and bay window, a modern kitchen equipped with integrated appliances, a utility room, and a ground floor shower room. Additionally, an office and a bar/entertainment room with patio doors opening out to the garden offer versatile living spaces. The basement level features a gym room, a WC, ample storage cupboards, and a games room - ideal for various pursuits.
Moving to the first floor, you will find three double bedrooms, including a master with an en-suite boasting a walk in shower with recessed ceiling shower head, two rooms with fitted wardrobes, and a modern 4-piece suite bathroom with a Jacuzzi bath. Ascending further, you will find a converted loft space. Although the space was converted some years ago, so does not have current building regulations, it is a perfect space to be utilised as a potential 4th bedroom if desired.
The integral garage provides practical convenience alongside off-road parking for multiple vehicles to the front of the property. To the rear, the expansive south-facing garden presents a serene retreat with a luscious laid to lawn area, mature trees and a paved patio - perfect for alfresco dining and relaxation. The property also offers a brick outhouse, a wood storage shed, and a side gate for added convenience. Fitted with a CCTV and alarm system, this impeccable residence is a rare gem in a coveted neighbourhood, offering a harmonious blend of history and contemporary living.
EPC Rating: D
Key Features
- Unique Detached Family Home In Desired Residential Location, Former Headmaster's Residence For Arnold School
- The Property Showcases Original Features Throughout Including A Striking Wooden Staircase In The Main Reception Room
- Potential To Create A Separate Annex Living Space To Accommodate A Multi-Family Residence
- Entrance Porch Featuring Original Front Door, Hallway Adorned With Wooden Panelling, Large Reception/Dining Room With Window Snug, Multi-Fuel Burner And Focal Staircase Leading To The First Floor
- Ground Floor WC/ Cloakroom, Lounge With Gas Fire And Bay Window, Modern Kitchen With Integrated Fridge, Freezer, 7 Ring Gas Cooker, Dishwasher
- Utility Room, Ground Floor Shower Room, Office, Bar/Entertainment Room With Patio Doors Leading Out To The Garden
- Basement With Gym Room, WC, Storage Cupboards And Games Room
- 3 Double Bedrooms To The First Floor, With En-Suite To The Master And 2 Rooms Boasting Fitted Wardrobes, Modern 4 Piece Suite Bathroom With Jacuzzi Bath, Converted Loft Space/4th Bedroom
- Integral Garage, Off Road Parking For Multiple Cars, Large Private South Facing Garden with Laid To Lawn, Patio Area, Access To Brick Outhouse And Storage Shed
- Fitted CCTV And Alarm System
Property Details
- Property type: House
- Approx Sq Feet: 2,809 sqft
- Plot Sq Feet: 8,105 sqft
- Property Age Bracket: 1910 - 1940
- Council Tax Band: F
Rooms
WC
3.47m x 1.03m
Outside Spaces
Garden
Impressive south facing garden to the rear with luscious laid to lawn, mature trees and paved patio area. Access to the brick outhouse, wood storage shed and side gate.
View PhotosParking Spaces
Secure gated
Capacity: 1
Driveway
Capacity: 4
Off road parking to the front for multiple cars
Garage
Capacity: 1
Location
Properties you may like
By Stephen Tew Estate Agents
Disclaimer - Property ID 1b8b299d-9ba7-4118-98fe-012e3d73fe10. The information displayed
about this property comprises a property advertisement. Street.co.uk and Stephen Tew Estate Agents makes no warranty as to
the accuracy or completeness of the advertisement or any linked or associated information,
and Street.co.uk has no control over the content. This property advertisement does not
constitute property particulars. The information is provided and maintained by the
advertising agent. Please contact the agent or developer directly with any questions about
this listing.
