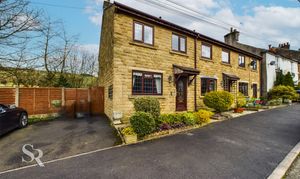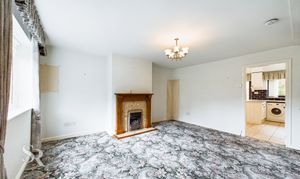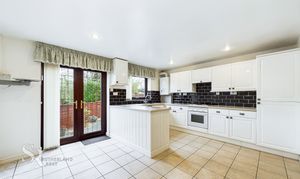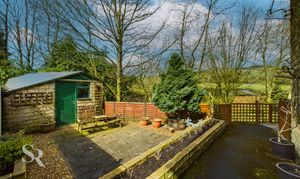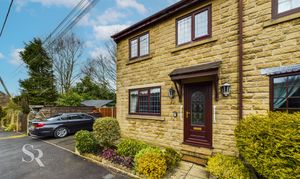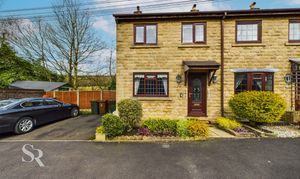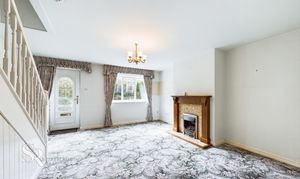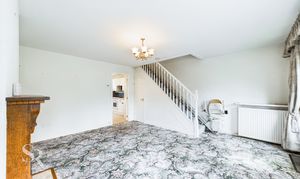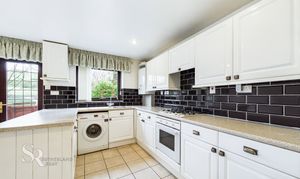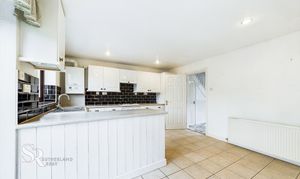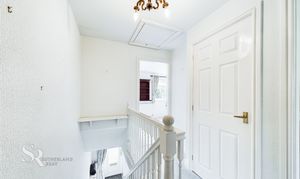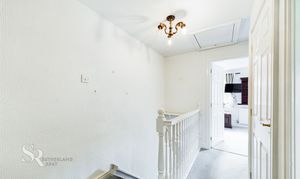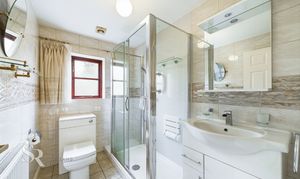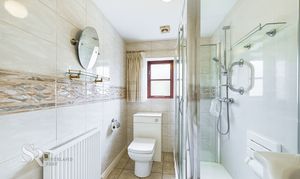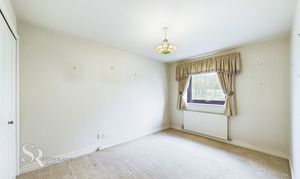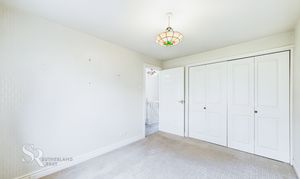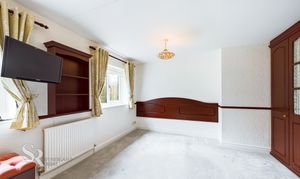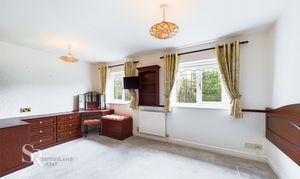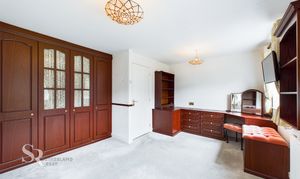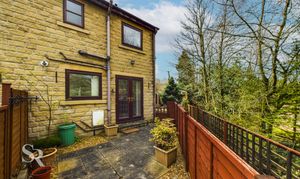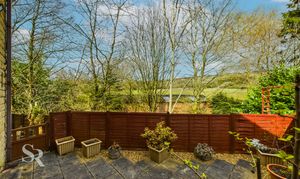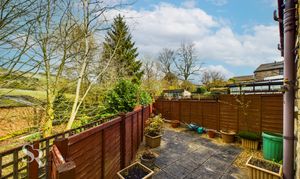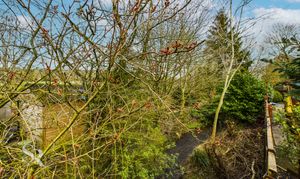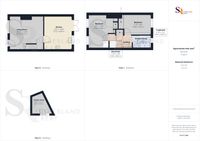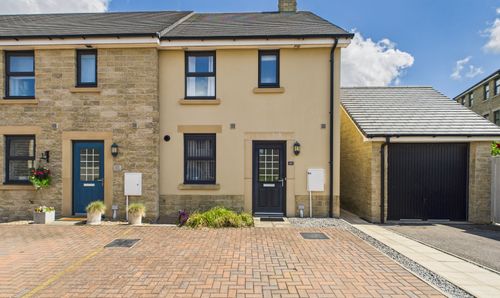2 Bedroom Semi Detached House, Whaley Bridge, Tunstead Milton, SK23
Whaley Bridge, Tunstead Milton, SK23
Description
Ideally situated in a central location between the charming towns of Chapel-en-le-Frith and Whaley Bridge, this delightful 2-bedroom semi-detached house offers a peaceful retreat for its new owners. Set in a tranquil garden space, this freehold property boasts a reception room, kitchen/diner, and two well-appointed bedrooms, providing a perfect blend of comfort and functionality. With a Council Tax rating of C and an EPC rating of D, this home is both practical and energy-efficient, making it a fantastic opportunity for those seeking a peaceful escape surrounded by nature.
Stepping outside, the property reveals an enchanting brookside garden. Discover a fenced courtyard and paved patio to the side of the cottage, complete with a garden shed for added storage. The tarred pathway along the edge of a flower box provides shared access to the neighbouring garden, creating a sense of community amongst nature lovers. With the soothing sound of the brook in the background, this outdoor space offers a serene escape from the hustle and bustle of every-day life. To top it off, the cottage's kerb appeal is enhanced with a beautiful flower bed, adding a touch of charm to the exterior. Don't miss the opportunity to make this idyllic property your own - schedule a viewing today and see the potential that awaits in this inviting semi-detached haven.
EPC Rating: D
Key Features
- Semi-Detached Freehold
- Central Location to Chapel-en-le-Frith and Whaley Bridge
- Reception Room
- Kitchen/Diner
- Tranquil Garden Space
- Council Tax C
- EPC Rating D
Property Details
- Property type: House
- Approx Sq Feet: 1,087 sqft
- Plot Sq Feet: 1,615 sqft
- Council Tax Band: C
Rooms
Living Room
The room has carpet flooring, front aspect UPVC window and door with glass lite, under-stair storage, carpeted stairs, gas fireplace with marble and wood mantle surround. Textured wallpaper.
View Living Room PhotosKitchen
A kitchen diner with tiled flooring, rear aspect UPVC window and French doors leading to the courtyard. An integrated fridge freezer and space for one under counter appliance, 4 burner gas hob and under counter oven. Textured wallpaper.
View Kitchen PhotosLanding
The area has carpet flooring, a built-in cupboard, white painted wood balustrades, access to a loft for storage, and textured wallpaper.
View Landing PhotosShower Room
Tile flooring and walls, walk-in shower with glass panels, rear aspect UPVC window with privacy glass.
View Shower Room PhotosBedroom
The room has carpet flooring, built-in wardrobes with bi-fold doors, and texture wallpaper. The rear aspect UPVC window with a hillside view.
View Bedroom PhotosBedroom
Front-facing UPVC windows offer hillside views, with carpeted flooring and built-in wardrobes and vanity, complemented by textured wallpaper.
View Bedroom PhotosFloorplans
Outside Spaces
Garden
A brookside garden with a fenced courtyard and paved patio to the side of the cottage, featuring a garden shed. A tarred pathway provides shared access to the neighbouring garden and is edged with a flower box. A lovely little retreat with the ripples of the brook.
View PhotosFront Garden
The cottage has an attractive kerb appeal and a beautiful flower bed to complement the look.
View PhotosParking Spaces
On street
Capacity: N/A
Subject to availability
Location
Properties you may like
By Sutherland Reay
