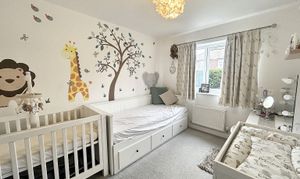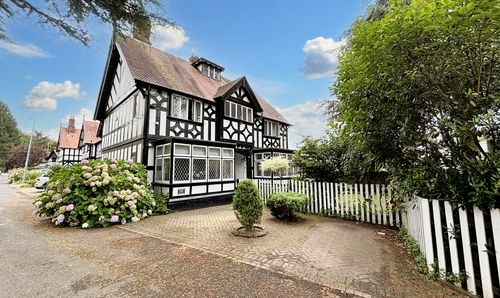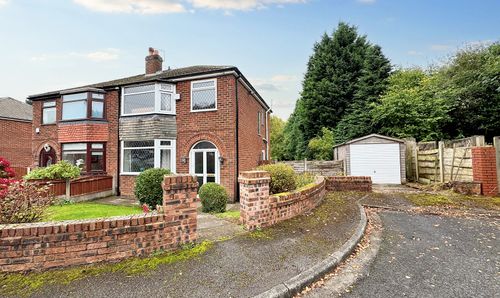3 Bedroom Semi Detached House, Church Vale, Worsley, M28
Church Vale, Worsley, M28
Description
The property benefits from being located in close proximity to Parr Bridge Retail Park presents residents with an array of amenities, including Lidl, Starbucks, Snap Fitness and more, ensuring convenience is always just around the corner.
Additionally, the property's location near reputable local schools further enhances its appeal, making it an ideal home for families seeking both style and practicality. Secure this property now and take advantage of all it has to offer, along with the peace of mind that comes with owning a freehold property.
EPC Rating: B
Key Features
- New Build with Modern Living Throughout
- Open Plan Kitchen/Diner/Lounge
- Guest W.C
- Two Off Road Car Parking Spaces and a Private Rear Garden
- Quiet Cul-De-Sac Location
- Close to Local Amenities with Parr Bridge Retail Park including Lidl, Starbucks, Snap Fitness etc.
- Freehold
- Wigan Council Tax Band C
- EPC:B
Property Details
- Property type: House
- Approx Sq Feet: 775 sqft
- Plot Sq Feet: 1,572 sqft
- Council Tax Band: C
Rooms
Entrance Vestibule
External door to the front elevation. Laminated wood flooring. Internal doors lead through to:
Guest W.C
Window to the front elevation. Laminated wood flooring. Fitted with a low level W.C and a wash hand basin.
Lounge/Diner
5.58m x 4.72m
French doors to the rear elevation lead out to the rear garden. Window to the rear elevation. Laminated wood flooring. T.V point. Store cupboard. Open to the kitchen. Spindle staircase leads to the first floor landing.
View Lounge/Diner PhotosKitchen
2.42m x 19.50m
Window to the front elevation. Fitted with a range of white wall and base units complete with contrasting work surfaces and integrated oven, hob and extractor hood with spaces for a fridge/freezer and a washing machine. Laminated wood flooring.
View Kitchen PhotosFirst Floor Landing
Window to the side elevation. Spindle balustrade. Store cupboard. Internal doors lead through to:
View First Floor Landing PhotosBedroom One
3.70m x 2.65m
Window to the front elevation.
Bathroom
Window to the front elevation. Fitted with a bath with a shower over, a wash hand basin and a low level W.C. Part tiled walls and floor.
View Bathroom PhotosFloorplans
Outside Spaces
Garden
Externally, the property offers a spacious private rear garden not being overlooked. The garden is mainly laid to lawn with a paved patio area ideal for summer entertaining.
View PhotosParking Spaces
Location
The property benefits from being located in close proximity to Parr Bridge Retail Park, close to local schools and major transport links.
Properties you may like
By Briscombe



































