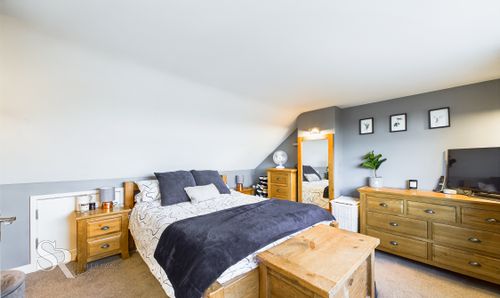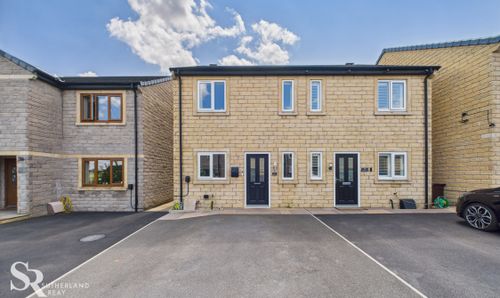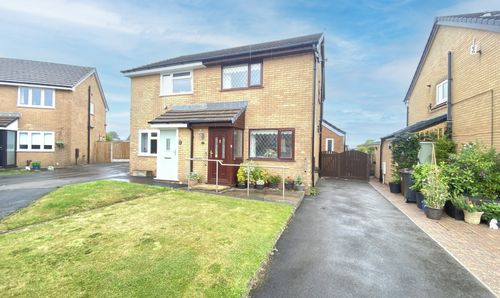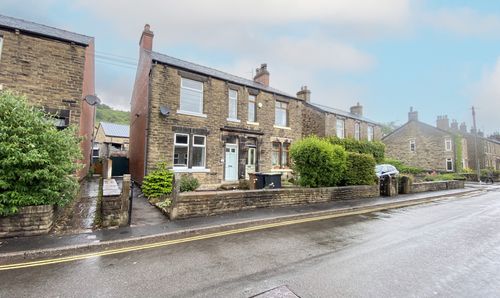3 Bedroom Semi Detached House, Netherfield Road, Chapel-En-Le-Frith, SK23
Netherfield Road, Chapel-En-Le-Frith, SK23

Sutherland Reay
Sutherland Reay, 17-19 Market Street
Description
The accommodation comprises three bedrooms, providing ample space for a growing family or the possibility. Additionally, there are two bathrooms, ensuring convenience and practicality for the busy modern lifestyle. The heart of the home is the open plan double reception, perfect for entertaining friends and family and creating a comfortable living space.
One of the standout features of this property is the separate annexe area with endless possibility, also offering ample storage space for all your needs. Furthermore, this property benefits from an impressive EPC rating of C, ensuring energy efficiency and reduced bills for the future homeowner. The tax band C also ensures reasonable council tax fees, making this a very attractive prospect for potential buyers.
The outside space of this property enhances the overall appeal, offering a tranquil retreat for all to enjoy. At the rear, an enclosed garden provides a peaceful oasis, complete with a raised paved and fenced patio area. From here, one can bask in the delightful hillside views. Not only does the rear garden offer a soothing haven, but it also provides access to the annexe, adding versatility and convenience to the property.
At the front of the property, the attractive kerb appeal sets the tone for what lies within. A raised and paved front garden, adorned with well-maintained flower beds, truly showcases the care and attention given to this residence. Additionally, the tarred driveway, located to the side of the house, provides ample parking space for at least four vehicles, ensuring hassle-free arrivals and departures.
Overall, this property offers a fantastic opportunity to purchase a stunning semi-detached house in a desirable location. With its beautiful presentation, spacious interiors, versatile annexe, and captivating outside space, this residence truly stands apart from the rest. Don't miss out on the chance to call this wonderful property your next home. Call now to arrange a viewing, as availability like this is subject to change.
EPC Rating: C
Key Features
- Beautiful and well presented
- Freehold Semi-Detached
- Open Plan Double Reception
- Separate Annexe including Storage
- Tax Band C
Property Details
- Property type: House
- Price Per Sq Foot: £284
- Approx Sq Feet: 1,055 sqft
- Plot Sq Feet: 2,626 sqft
- Council Tax Band: C
Rooms
Hallway
A welcoming entrance hall with a uPVC front aspect door with glass lite. A carpet floor and stairs.
View Hallway PhotosLiving Room
A large open plan living space incorporating the dining area. The room has a feature gas fireplace. Textured walls and carpet flooring. A curved uPVC bay window to the front aspect adds great dimension to the room. A rear aspect uPVC slider door leads to the rear garden.
View Living Room PhotosDining Room
Open plan living space incorporating the living room. Carpet flooring and feature gas fireplace. Front aspect uPVC bay window and rear aspect uPVC slider door to the rear garden.
View Dining Room PhotosKitchen
A space with a modern look and feel. White gloss wall and base units. Appliances include an Induction Hob and under counter electric oven. Space for slim line dishwasher and an under counter appliance. Under stair storage. A rear aspect uPVC window and door to the garden. The side aspect uPVC window has a breakfast bar with beautiful hillside views. Vinyl flooring.
View Kitchen PhotosLanding
The first floor landing with carpet flooring. A side aspect uPVC window as well as a front aspect uPVC window both with roller blinds. The area incorporates a study nook and gives access to two bedrooms, family bathroom and stairs to the loft bedroom.
View Landing PhotosBathroom
A modern updated look and feel. The room is fitted with wet wall panels with a uPVC rear aspect window. The window installed with privacy glass. Laminate flooring. A shower/bath with heated towel rail.
View Bathroom PhotosBedroom
A double room with built-in wardrobes and carpet flooring. A rear aspect uPVC window.
View Bedroom PhotosBedroom 2
A generous in size double room with carpet flooring. A front aspect uPVC bay window. The room is currently used as a home gym.
View Bedroom 2 PhotosLanding 2
Gives access to the loft bedroom. The area has carpet flooring and stairs. A side aspect uPVC window with roller blind.
Loft Bedroom
A spacious double loft bedroom with vaulted ceiling. Carpet flooring with a rear aspect uPVC window which has an incredible view of the hillside. The room has an en-suite shower room.
View Loft Bedroom PhotosEn Suite
An en-suite shower room with vinyl flooring and a rear aspect uPVC window with privacy glass.
View En Suite PhotosAnnexe
An Annexe built in the back garden. The spaca was purpose built as a sound proof music room however lends itself to a multi-use space. The room has carpet flooring with uPVC French doors to garden. By nature of the sound proofing the room has excellent insulation.
View Annexe PhotosAnnexe Storage
Part of the same Annexe structure and accessed from the driveway side, a great storage room with boarded walls and a uPVC front aspect door.
Floorplans
Outside Spaces
Rear Garden
An enclosed rear garden with a raised paved and fenced patio area. Hillside views. Access to annexe and to driveway.
View PhotosFront Garden
Attractive kurb appeal with raised and paved front garden. The garden with flower beds and the tarred driveway to the side of the house.
View PhotosParking Spaces
Driveway
Capacity: 4
Tarred and wide driveway with parking space for at least four vehicles
View PhotosOn street
Capacity: N/A
Subject to availability
Location
Properties you may like
By Sutherland Reay







































































