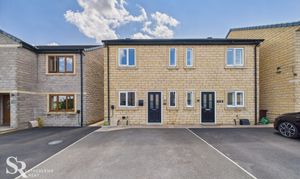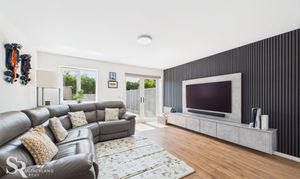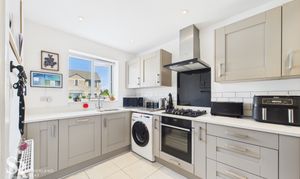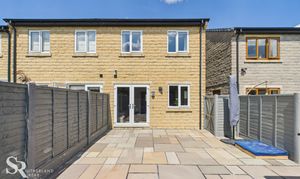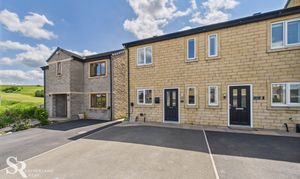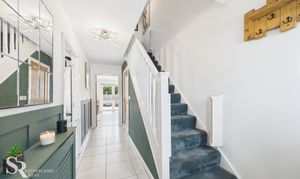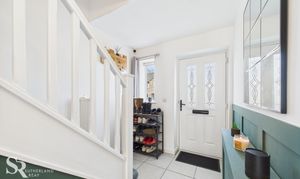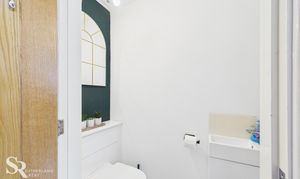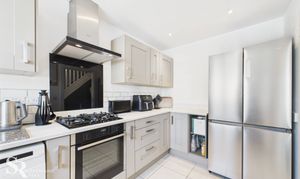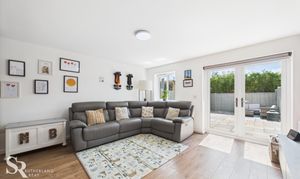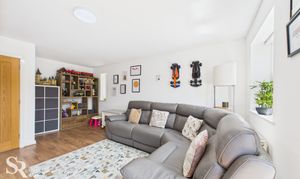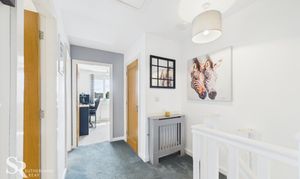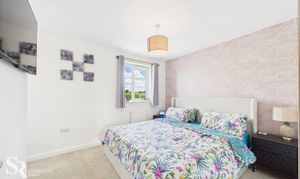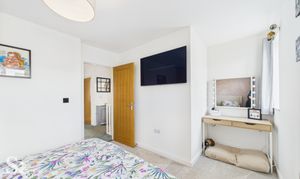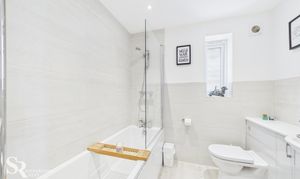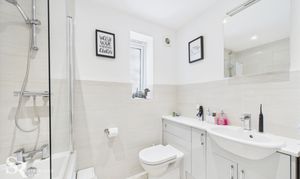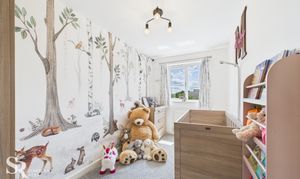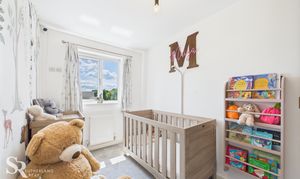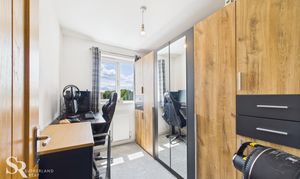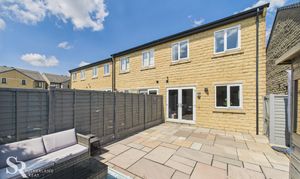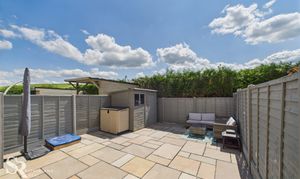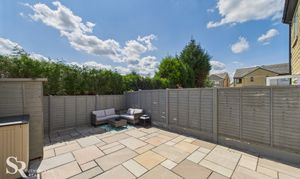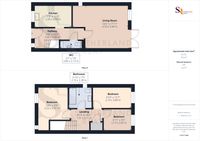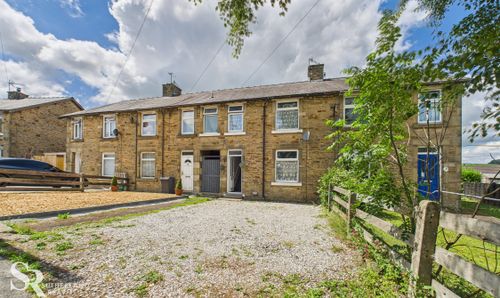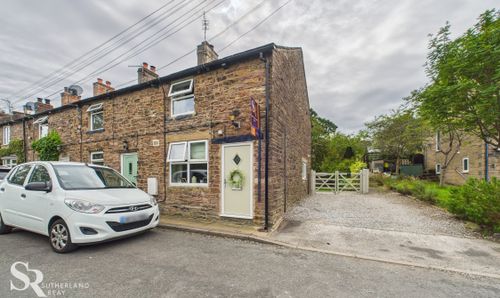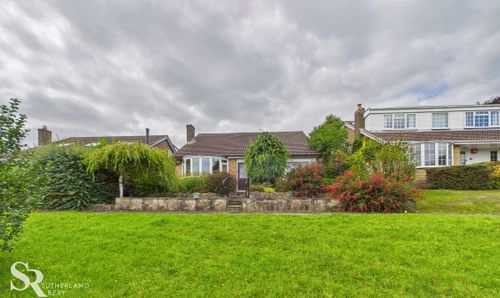Book a Viewing
To book a viewing for this property, please call Sutherland Reay, on 01298816178.
To book a viewing for this property, please call Sutherland Reay, on 01298816178.
3 Bedroom Semi Detached House, Limestone Court, Dove Holes, SK17
Limestone Court, Dove Holes, SK17

Sutherland Reay
Sutherland Reay, 17-19 Market Street
Description
Step outside into the private and enclosed rear garden of this remarkable property. Designed for effortless outdoor living, the paved surface enhances the appeal with its low maintenance requirements, allowing you to savour moments of relaxation without the hassle of upkeep. The garden shed provides ample storage space, catering to your organisational needs. The front garden, primarily tarmac-laid, offers essential off-street parking, complemented by a convenient EV charging point - a feature that epitomises modern convenience for eco-conscious residents.
EPC Rating: B
Key Features
- Semi-Detached Freehold
- Remainder of Builders Warranty (Approximately 4 Years)
- Immaculate in Presentation
- Three Bedrooms
- Spacious Family Bathroom & WC
- Spacious Living Room
- Enclosed Private Garden
- Double Off-Street Parking
- Tax Band B | EPC Rating B
Property Details
- Property type: House
- Plot Sq Feet: 1,378 sqft
- Property Age Bracket: New Build
- Council Tax Band: B
Rooms
Entrance Hall
Tiled flooring and a front-aspect uPVC window. The secure composite door, featuring decorative privacy glass, leads into this space, with carpeted stairs to the first floor and convenient access to the downstairs WC. Half-height panelling adds a stylish touch.
View Entrance Hall PhotosKitchen
A modern kitchen features tiled flooring that extends from the entrance hall. A front-aspect uPVC window provides ample natural light. The kitchen is well-appointed with a range of wall and base units for storage, complemented by sleek quartz countertops. Integrated appliances include a dishwasher, a four-burner Neff gas hob with extractor, and an under-counter oven/grill, plus a dedicated space for an American-style fridge/freezer.
View Kitchen PhotosWC
Conveniently located, the downstairs WC boasts tiled flooring that flows seamlessly from the entrance hall, creating a cohesive look.
View WC PhotosLiving Room
This inviting living room exudes a bright and airy feel, thanks to its rear-aspect uPVC window and uPVC French doors that open directly onto the garden. Stylish and durable luxury vinyl flooring adds a contemporary touch, while a striking feature is the stylish media wall with attractive wood panelling.
View Living Room PhotosLanding
Fitted with carpet flooring and featuring white painted wooden balustrades. It provides access to a versatile storage cupboard, large enough to accommodate a tumble dryer.
View Landing PhotosBedroom
This comfortable double bedroom is carpeted and features a front-aspect uPVC window, ensuring a bright and pleasant space.
View Bedroom PhotosBathroom
A beautifully finished bathroom features half-height tiled walls and practical laminate flooring. A side-aspect uPVC window with privacy glass ensures natural light. The room includes a smart tiled shower/bath with a glass shower screen, a modern heated towel rail, and a convenient built-in vanity unit.
View Bathroom PhotosBedroom
Laid with carpet flooring and boasts a striking feature wallpaper wall. A rear-aspect uPVC window offers delightful countryside views.
View Bedroom PhotosBedroom
Another comfortable bedroom, fitted with carpet flooring, enjoys a rear-aspect uPVC window that captures serene hillside views. The room is currently utilised as a home office.
View Bedroom PhotosFloorplans
Outside Spaces
Front Garden
This low-maintenance front garden is primarily laid with tarmac, offering off-street parking. A key feature is the convenient EV charging point, perfect for electric vehicle owners.
View PhotosRear Garden
Enjoy the ease of outdoor living in this private and appealing enclosed rear garden. Designed with convenience in mind, the paved surface ensures minimal upkeep, leaving you more time to unwind. A valuable garden shed is on hand to cater to your storage needs.
View PhotosParking Spaces
Driveway
Capacity: 2
A tarmac drive, offering off-street parking and features a convenient EV charging point.
View PhotosLocation
Properties you may like
By Sutherland Reay
