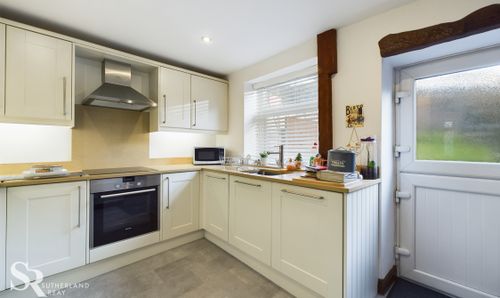Book a Viewing
To book a viewing for this property, please call Sutherland Reay, on 01298816178.
To book a viewing for this property, please call Sutherland Reay, on 01298816178.
2 Bedroom Terraced House, Western Lane, Buxworth, SK23
Western Lane, Buxworth, SK23

Sutherland Reay
Sutherland Reay, 17-19 Market Street
Description
Nestled in the sought-after area of Buxworth, this charming two-bedroom terraced house presents an excellent opportunity for those seeking a comfortable living space in a desirable location. Boasting a freehold terrace near the picturesque Buxworth Basin, this property offers two bedrooms, a bathroom, and a spacious reception room. The modern kitchen adds a touch of elegance with its sleek design, while the private garden provides a peaceful retreat for outdoor relaxation. With a tax band of B and an EPC rating C, this property is ideal for both first-time buyers and investors looking for a valuable addition to their portfolio.
Step outside into the inviting outdoor space, where the rear garden beckons with its well-established features. A paved walkway meanders through the verdant lawn, leading to a garden shed positioned next to a charming stone wall. A vibrant hedge adds a splash of colour to the landscape, while a sturdy wooden fence offers privacy and security. A low-maintenance gravel seating area provides a perfect spot for al-fresco dining or simply basking in the tranquillity of the surroundings. With its combination of indoor comfort and outdoor charm, this property is sure to captivate discerning buyers looking for a place to call home in the heart of Buxworth.
EPC Rating: C
Key Features
- Freehold Terrace
- Popular Buxworth Location near the Buxworth Basin
- Two Bedrooms
- Spacious Reception Room
- Modern Kitchen
- Private Garden
- Tax Band B
- EPC Rating C
Property Details
- Property type: House
- Price Per Sq Foot: £287
- Approx Sq Feet: 732 sqft
- Plot Sq Feet: 732 sqft
- Council Tax Band: B
Rooms
Living Room
The living room is carpeted and features a front aspect UPVC door and window with a decorative transom window above. A red brick fireplace with a gas fire provides a focal point for the room, while two arched alcoves on either side add character to the space.
View Living Room PhotosKitchen
The kitchen features vinyl flooring, a rear aspect UPVC window with a Venetian blind, and a UPVC stable door with a privacy glass panel. Wall and base units provide ample storage, and integrated appliances include a dishwasher, fridge/freezer, and combination washer/dryer. A timber door leads to the carpeted stairs, and another door conceals understair storage.
View Kitchen PhotosLanding
The landing is carpeted and has convenient loft access with a fitted ladder.
Bedroom
This spacious double bedroom has carpet flooring and a front-aspect UPVC window. The window has a decorative glass transom window that allows additional natural light. The Artex ceiling and the decorative cast iron fireplace create a charming atmosphere in the room. There is also a built-in wardrobe for storage.
View Bedroom PhotosBathroom
A bright bathroom featuring vinyl flooring, a rear aspect UPVC window with privacy glass, and a tiled bath. Includes a pedestal basin, overstair cupboard, and a heated towel rail.
View Bathroom PhotosBedroom
This cosy bedroom with an Artex ceiling, carpet flooring, and a rear-aspect UPVC window offers a garden view. A cupboard houses the boiler.
View Bedroom PhotosFloorplans
Outside Spaces
Garden
The rear garden is well-established, featuring a paved walkway leading to a garden shed positioned next to a stone wall. A vibrant hedge borders one side, while a wooden fence defines the other. A low-maintenance gravel seating area complements the lush green lawn, creating a pleasant outdoor space.
View PhotosParking Spaces
Location
Properties you may like
By Sutherland Reay






































