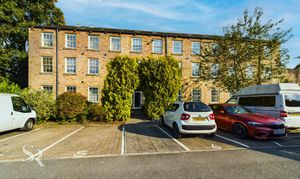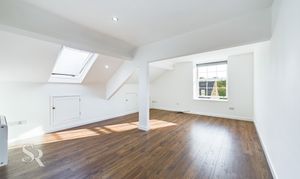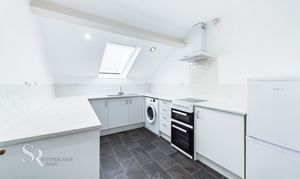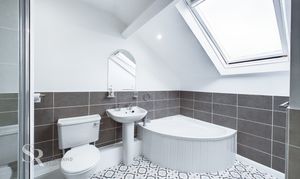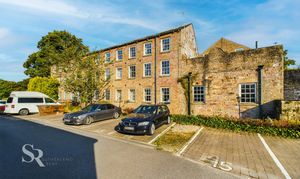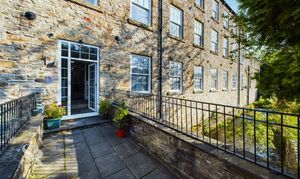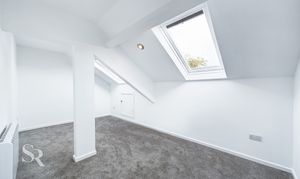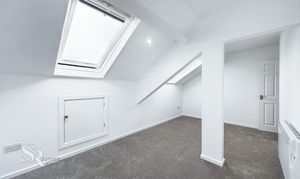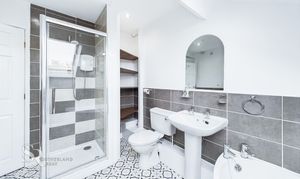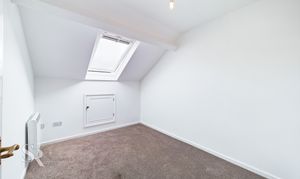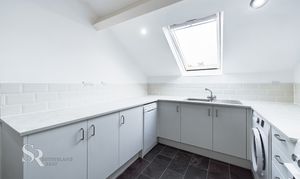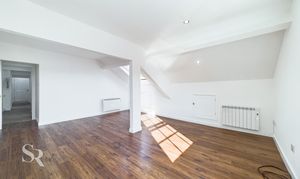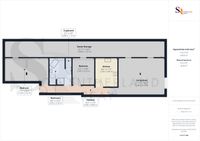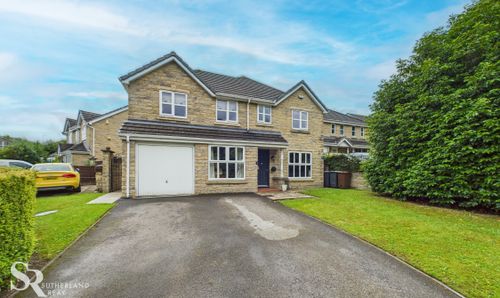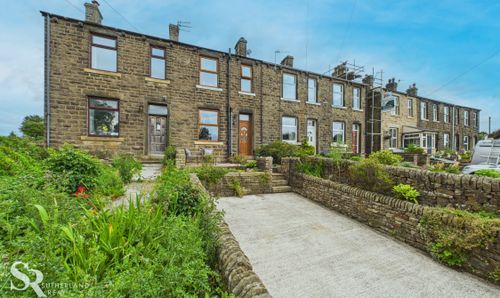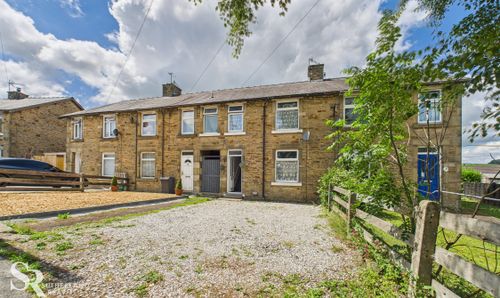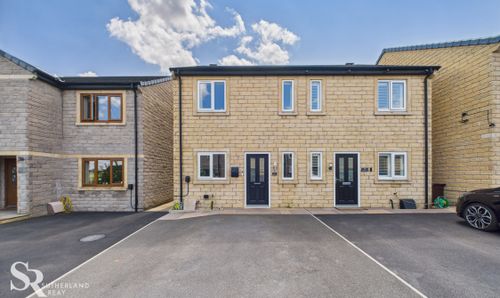2 Bedroom Apartment, Charley Lane, Chinley, SK23
Charley Lane, Chinley, SK23
Description
Situated within the historic Bridgeholm Mill, a former Paper Mill believed to have been constructed between the 19th and 20th centuries, this impeccable third-floor leasehold apartment offers a harmonious blend of modern living and industrial charm in a semi-rural location adjacent to the serene Black Brook. Boasting a lease of an impressive 969 years, this 2-bedroom abode has been meticulously renovated to a good standard, presenting spacious accommodation suitable for contemporary lifestyles.
The property features two generously proportioned bedrooms, a spacious bathroom, a well-appointed kitchen, and an inviting open-plan living area, providing the perfect setting for both relaxation and entertaining. With convenient amenities such as a dedicated parking bay for residents and visitor parking available, this dwelling ensures both comfort and practicality. Tax Band B and an Energy Performance Certificate rating D further enhance the appeal of this property.
With its blend of modern comforts, historic character, and convenient location, this property at Bridgeholm Mill encapsulates the essence of upscale living in a serene setting.
EPC Rating: D
Key Features
- Third Floor Leasehold Apartment (969 Years)
- Renovated to Good Standard offering Spacious Accommodation
- Spacious Bathroom
- Well Appointed Kitchen
- Open Plan Living Area
- Dedicated Parking Bay & Visitors Parking
- Tax Band B
- EPC Rating D
Property Details
- Property type: Apartment
- Plot Sq Feet: 4,736 sqft
- Council Tax Band: B
- Tenure: Leasehold
- Lease Expiry: 18/09/2992
- Ground Rent: £50.00 per year
- Service Charge: £1,560.00 per year
Rooms
Entrance Hall
A carpeted hallway leads to the rest of the apartment.
Bedroom
Enjoy this generously sized double bedroom. The carpeted floor provides a cosy touch, while the vaulted ceiling with its ceiling window offers a hillside view. Convenient eaves storage provides ample space.
View Bedroom PhotosBathroom
The bathroom features a vaulted ceiling with a natural light-filled ceiling window, and vinyl flooring is both stylish and practical. A corner bath and walk-in shower with an electric shower. Built-in shelves and a cupboard offer ample storage space.
View Bathroom PhotosBedroom
A double room with carpeted flooring, vaulted ceiling with ceiling window offering a hillside view, and built-in eaves storage for extra space.
View Bedroom PhotosKitchen
The kitchen boasts a vaulted ceiling with a ceiling window, allowing plenty of natural light. Vinyl flooring and base units with contemporary countertops create a clean and modern atmosphere. A row of subway tiles adds a modern touch. The kitchen features appliances, including a slimline dishwasher, washing machine, upright fridge-freezer, and cooker.
View Kitchen PhotosLiving Area
This light drenched room boasts a vaulted ceiling with a ceiling window and a UPVC side aspect sash window. Dark-contracting laminate flooring adds a touch of warmth and durability. Practical eaves storage provides ample space for clutter-free living. The generous dimensions allow for a comfortable dining area.
View Living Area PhotosFloorplans
Parking Spaces
Allocated parking
Capacity: 1
A dedicated parking bay for one vehicle. There is also visitor parking subject to availability.
View PhotosLocation
Properties you may like
By Sutherland Reay
