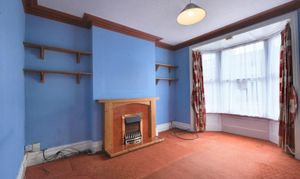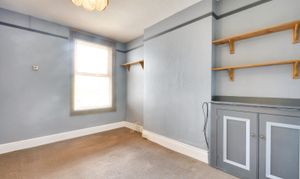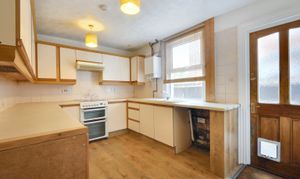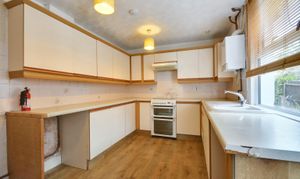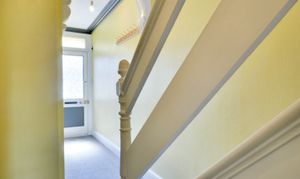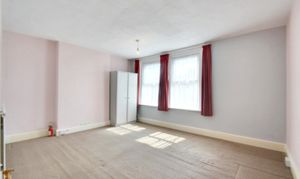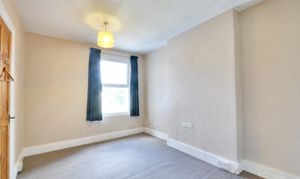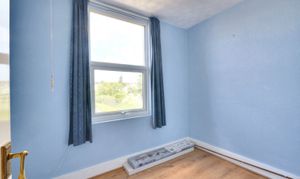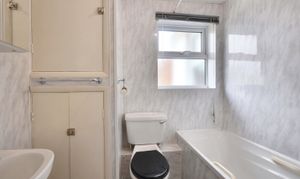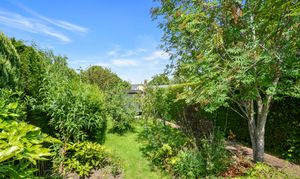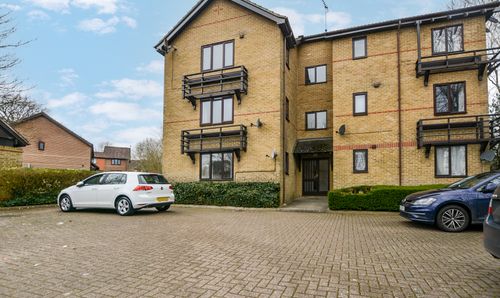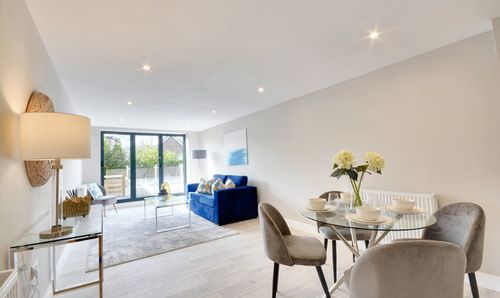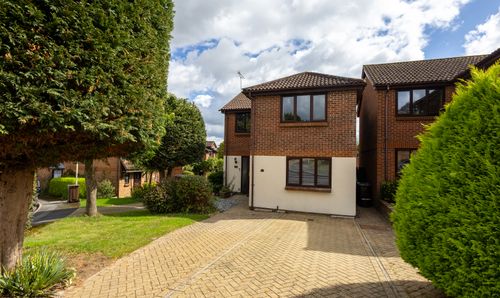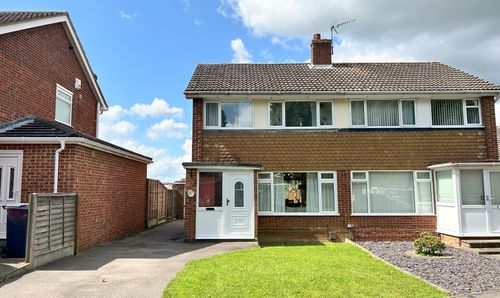Book a Viewing
3 Bedroom Semi Detached House, Hunter Road, Willesborough, TN24
Hunter Road, Willesborough, TN24
Andrew & Co Estate Agents
5 Kings Parade High Street, Ashford
Description
This three-bedroom semi-detached house boasts a generously sized garden stretching to approximately 150ft, providing ample space for outdoor living and entertaining. Internally are two reception rooms, ideal for both formal gatherings and casual family time, two spacious double bedrooms, and plenty of character throughout. Both the kitchen and bathroom would benefit from some modernisation allowing buyers the opportunity to add their own mark.
The large garden is a true gem, offering a peaceful escape from the hustle and bustle of every-day life. With hedgerow boundaries and gated side access, the garden provides a sense of privacy and tranquility. Enjoy your own fish pond, planted borders, and the convenience of a brick-built outbuilding with hard standing adjacent to the house. Additional storage space is available in the timber garden shed located at the rear of the garden. For those with green fingers, a base is already in place for greenhouse.
To the front of the house is a driveway allowing space to park one car, ensuring that you always have a convenient spot to park when you come home.
Don't miss the opportunity to put your own stamp on this lovely home, which is perfectly situated within walking distance to local amenities, schools, and with easy access to Ashford Town Centre and the William Harvey Hospital.
Key Features
- Three-bedroom Victorian Semi-detached home
- Large garden, measuring approx 150ft
- Driveway parking to the front for 1 car
- Two generously sized double bedrooms
- Walking distance to local amenities and schools
- Easy access into Ashford or to the William Harvey Hospital
- Some internal modernisation required
Property Details
- Property type: House
- Price Per Sq Foot: £310
- Approx Sq Feet: 968 sqft
- Property Age Bracket: Victorian (1830 - 1901)
- Council Tax Band: C
Rooms
Entrance Hallway
Partly glazed door to the front, stairs to first floor with under-stairs storage, radiator, fitted carpet.
Lounge
3.59m x 3.32m
Bay window to the front, fireplace with inset electric fire, TV & Tel points, radiator, fitted carpet.
Dining Room
3.76m x 2.76m
Window to the rear, recess cupboard, radiator, fitted carpet.
Kitchen
4.00m x 2.72m
Wall and base units with worksurfaces over, inset ceramic 1.5 bowl sink/drainer, free-standing electric cooker with 4-ring gas hob, space for free-standing white goods, plumbing for washing machine. Window to the side, door to the garden, tiled splashback, laminate wood flooring.
First Floor Landing
Doors to all bedrooms and bathroom, loft access, carpet to the stairs and landing.
Bedroom 1
3.57m x 4.44m
Windows to the front, over-stairs built-in wardrobe, radiator, fitted carpet.
Bedroom 2
3.78m x 2.78m
Window to the rear, radiator, fitted carpet.
Bedroom 3
1.83m x 2.72m
Window to the rear, radiator, laminate wood flooring.
Bathroom
Comprising a bath with mixer taps and electric shower over, WC, wash basin, cupboard housing hot water cylinder, PVC paneling to the walls, vinyl flooring, window to the rear.
Floorplans
Outside Spaces
Garden
A large garden measuring to approx 150ft, comprising hedgerow boundaries and gated side access, fish pond, planted borders. Brick built outbuilding adjoining the rear of the house with hard standing alongside. To the bottom of the garden is a timber garden shed.
Parking Spaces
Driveway
Capacity: 1
Space to the front of the house for 1 car off street parking.
Location
With schools, shops and walks all on your doorstep, it is understandable why so many families are drawn to the Willesborough. You can take a stroll along the Old Mill Stream or possibly head over into Sevington if you fancy stretching your legs a bit further. Both Willesborough Infant and Junior schools are a short walk away, as well as a Co-op convenience store and parade of shops along Hunter Avenue. There is easy access to the M20 too, just a short drive away are junctions 10 & 10a, with the William Harvey Hospital & large Tesco Superstore within easy reach too.
Properties you may like
By Andrew & Co Estate Agents
