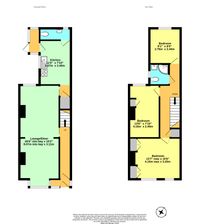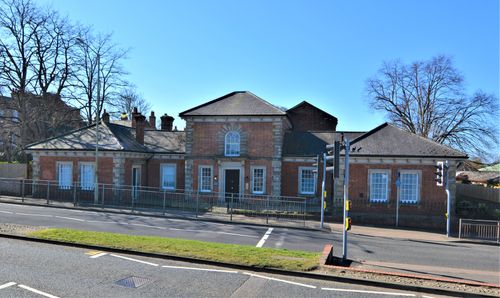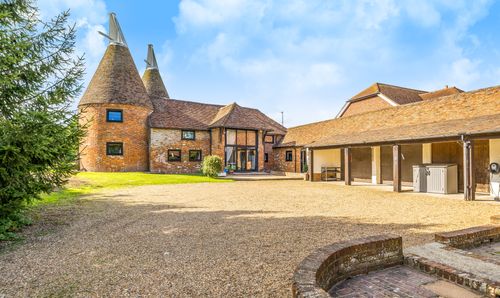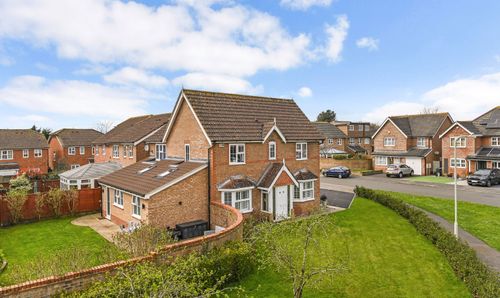3 Bedroom Semi Detached House, Essella Road, Ashford, TN24
Essella Road, Ashford, TN24
Description
The outdoor space of this property is equally impressive, with a well-maintained garden laid to lawn, complemented by a variety of flower and shrub borders that add a splash of colour and charm. A patio area provides the perfect spot for al-fresco dining or simply enjoying the fresh air. The convenience of gated side access adds to the practicality of the outdoor space. Furthermore, a driveway provides additional parking for 2 vehicles, ensuring that you'll never have to worry about finding a space for your car. With a path leading to the front door and the gated access, this property has been designed with ease of access and functionality in mind, making it an ideal choice for those seeking a stylish and comfortable family home.
EPC Rating: C
Key Features
- NO ONWARD CHAIN
- Popular Willesborough Location (Essella Road)
- Close to amenities and schools
- Recently Refurbished Semi-Detached Family Home
- Off road parking for 2 vehicles
- Newly installed Kitchen & Shower Room
- Cloakroom
- Open plan Lounge/Diner
Property Details
- Property type: House
- Council Tax Band: C
Rooms
Hallway
With stairs to first floor and door through to lounge/diner.
Lounge/Diner
8.08m x 3.10m
Bay fronted to front and window to rear with exposed brick fireplace.
View Lounge/Diner PhotosKitchen
3.48m x 2.39m
Newly fitted modern kitchen with range of cupboards and drawers beneath work surfaces, integrated cooker with hob and extractor fan over, stainless steel sink with mixer tap and drainer, space and plumbing for dishwasher, door to side.
View Kitchen PhotosCloakroom
Low level wc, wash hand basin with window to rear.
Rear lobby
Lean to with plumbing for washing machine and door to rear garden.
Shower Room
White suite comprising newly installed wc, wash hand basin and fully tiled shower cubicle, obscure window to side.
View Shower Room PhotosFloorplans
Outside Spaces
Garden
Laid to lawn with range of flower and shrub borders and gated side access. There is also a patio area and path leading to rear parking area.
View PhotosParking Spaces
Location
Situated in a convenient location for access to Ashford Town Centre & the International Station (you can walk to the Station in 5 minutes) The North School, Norton Knatchbull and Willesborough Infant & Junior Schools. For commuters, links to the motorway are also close by, as are numerous bus stops.
Properties you may like
By Andrew & Co Estate Agents




