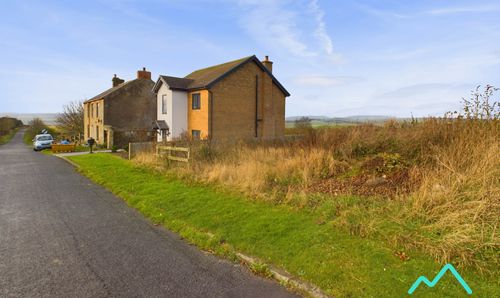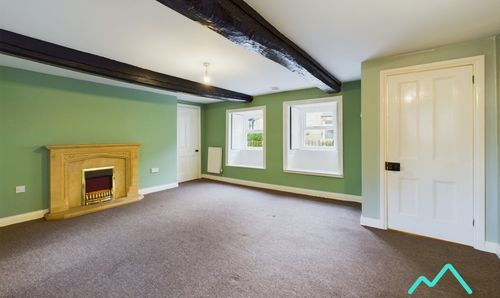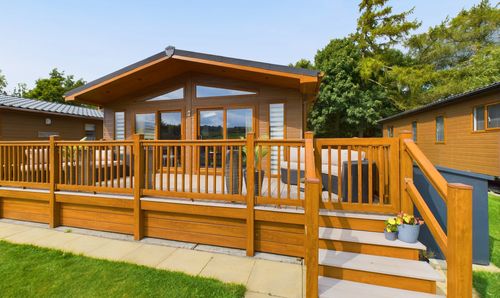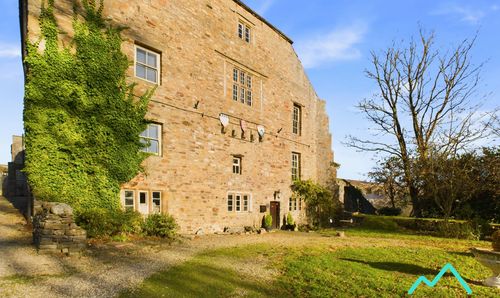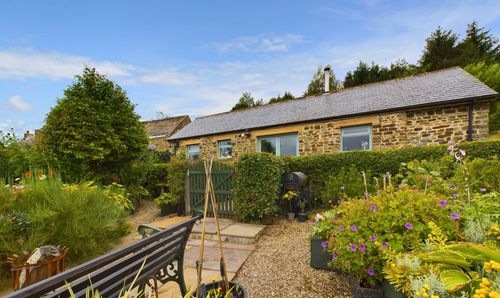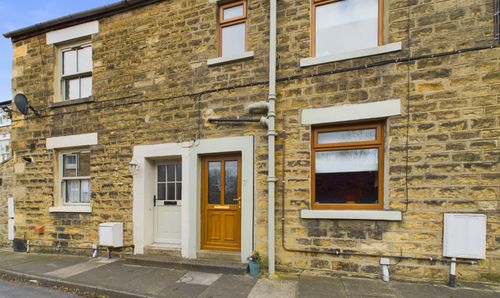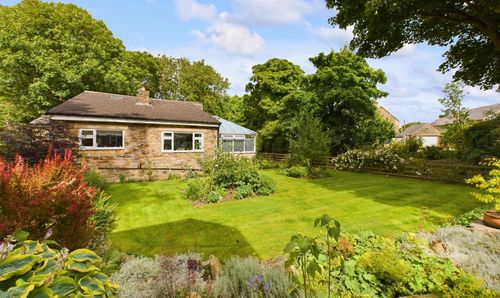2 Bedroom Terraced House, Glebe View, Frosterley, DL13
Glebe View, Frosterley, DL13

Weardale Property Agency
1b Angate Street, Wolsingham
Description
Nestled within the rural village of Frosterley, on the fringes of the picturesque North Pennines National Landscape, this 2 bedroom terraced house presents a great opportunity for first time buyers or downsizers. Coming to the market CHAIN FREE, this recently renovated property provides the perfect blend of character features and modern convenience.
The current owners have thoughtfully undertaken a full renovation of the property, with additions such as: a newly fitted and re-configured kitchen; new laminate flooring; new oak banister; re-plastering; damp proofing; and a full rewire. The property’s gas Combi boiler is only a couple of years old, and with modern uPVC windows throughout, the buyers will have peace of mind that the property is in excellent condition.
In brief, the ground floor accommodation comprises a welcoming living room, well-proportioned kitchen which provides external access to the rear courtyard, and a staircase rising to the first floor. To the first floor are the property's two bedrooms (both double) and bathroom.
Externally, the front of the house is a West facing garden, fully fenced for privacy, with planted borders, complete with a large patio and additional gravel seating area - perfect for relaxing or outdoor dining. To the rear, is a private and secluded courtyard area, enclosed by brick walls. Two brick outbuildings provide ample storage options for outdoor essentials, whilst rear access to the property is easily provided via a low-level wooden gate from the pavement, adding further practicality to the outdoor space.
EPC Rating: C
Key Features
- 2 bedroom terraced house
- CHAIN FREE
- Recently renovated, including damp proofing, re plastering, new kitchen, full rewire and much more
- Gas Combi boiler installed in recent years
- UPVC windows throughout
- Ideal for first time buyers or downsizers
- Front garden and rear courtyard
- Outdoor storage buildings
- Located within a small rural village in Weardale, on the edge of the North Pennines National Landscape
Property Details
- Property type: House
- Price Per Sq Foot: £205
- Approx Sq Feet: 643 sqft
- Council Tax Band: A
Rooms
Living Room
4.32m x 4.62m
- External access to the front of the property is gained via a uPVC door with frosted panes above, into the living room - The living room is positioned to the front of the property and provides internal access to the kitchen - Large uPVC window to the Western aspect looking over the garden - New laminate flooring - Exposed wooden ceiling beams - Gas fire set on marble hearth - Staircase with new oak banister rising to the first floor landing - Under stairs storage cupboard - Ceiling light fitting - Radiator
View Living Room PhotosKitchen
2.37m x 4.70m
- Positioned to the rear of the property, accessed from the living room, and providing external access to the yard via a composite door with frosted patterned pane - Recently fitted and re-configured kitchen - Two uPVC windows to the Eastern aspect looking over the yard with the window above the sink being clear pane and the window adjacent to the back door being frosted pane - New laminate flooring - Exposed wooden ceiling beams - Range of over/under counter storage units - Laminate work surfaces - 1.5 stainless steel sink - Integrated electric oven and hob - New free-standing fridge freezer (included within the sale) - New free-standing washing machine (included within the sale) - Three ceiling light fittings - Two radiators - Ample space for a small dining table - The property’s electrical consumer unit is located in a high-level cupboard in this room - The property’s gas Combi boiler is also located in a cupboard within this room
View Kitchen PhotosLanding
- A straight staircase with a new oak banister rises from the living room to the first floor landing which provides direct access to the property’s two bedrooms - Carpeted - Ceiling light fitting
View Landing PhotosBedroom 1
4.27m x 3.70m
- Positioned to the front of the property and accessed directly from the landing - Large double room - Large uPVC window to the Western aspect - En-suite bathroom - Carpeted - Neutrally decorated - Feature fireplace - Large built-in storage cupboard - Additional integrated storage cupboards - Ceiling light fitting - Radiator
View Bedroom 1 PhotosBathroom
2.39m x 1.61m
- Accessed directly from bedroom 1 - Vinyl flooring - Neutrally decorated - Corner shower cubicle with sliding screen enclosure and electric shower - WC - Hand-wash basin set on a vanity unit with integrated storage below - Central ceiling light fitting - Radiator - Vertical heated towel rail - Extractor fan
View Bathroom PhotosBedroom 2
2.40m x 3.05m
- Positioned to the rear of the property and accessed directly from the landing at the top of the stairs - Small double room - Large uPVC window to the Eastern aspect - Carpeted - Neutrally decorated - Central ceiling light fitting - Radiator
View Bedroom 2 PhotosFloorplans
Outside Spaces
Garden
- West facing garden positioned at the front of the property - Fully fenced enclosed garden - Large patio area - Additional gravel seating area - Planted borders
View PhotosYard
- Positioned to the rear of the property is a courtyard area - Enclosed yard with brick walls - Two brick outbuildings offering outdoor storage options - Pedestrian access via a low-level wooden gate to the pavement - Ample space for bin storage
View PhotosLocation
Frosterley is small village situated between Wolsingham and Stanhope in Weardale. It has the benefit of a range of amenities, such as a primary school, small supermarket with a post office, village chip shop and a recently renovated pub. Surrounded by the North Pennines National Landscape, Frosterley is popular with walkers, cyclists and outdoor enthusiasts.
Properties you may like
By Weardale Property Agency
















































